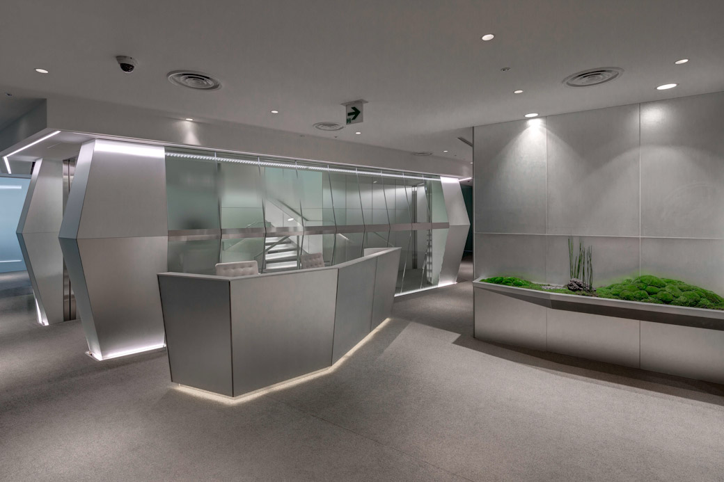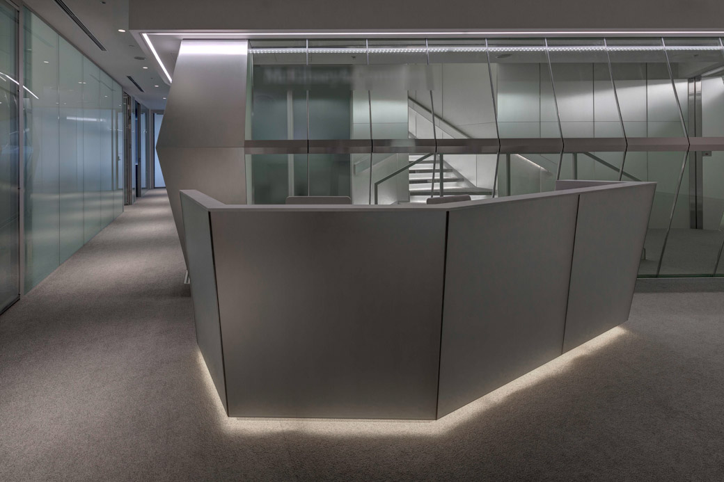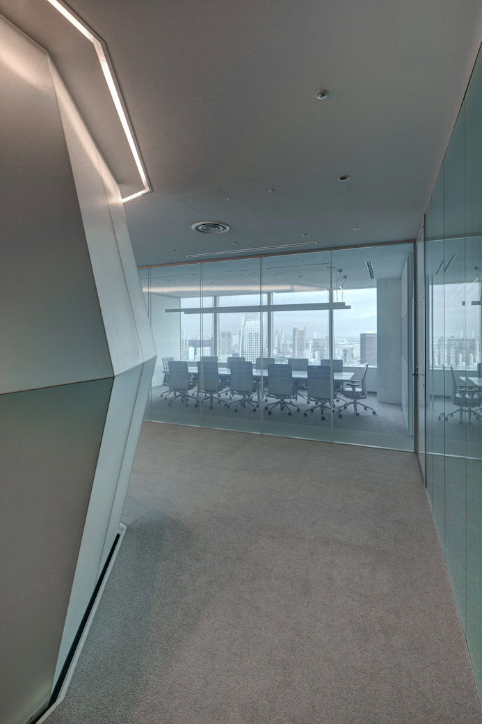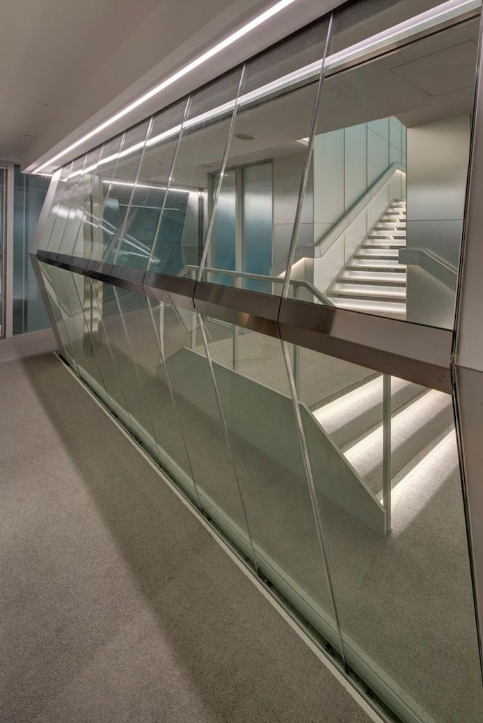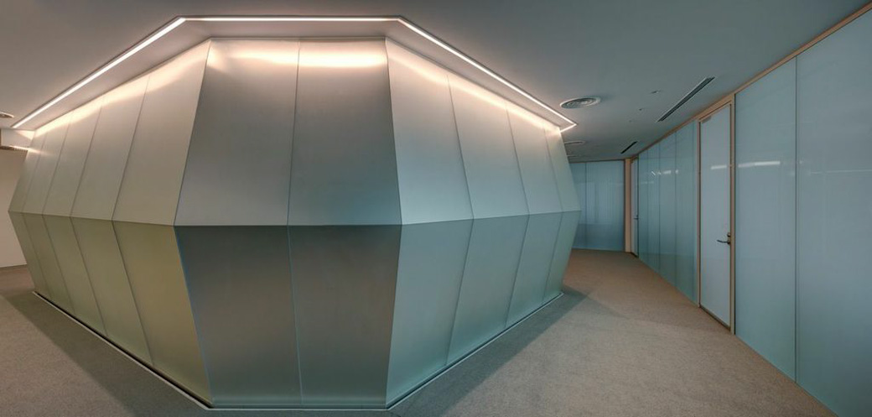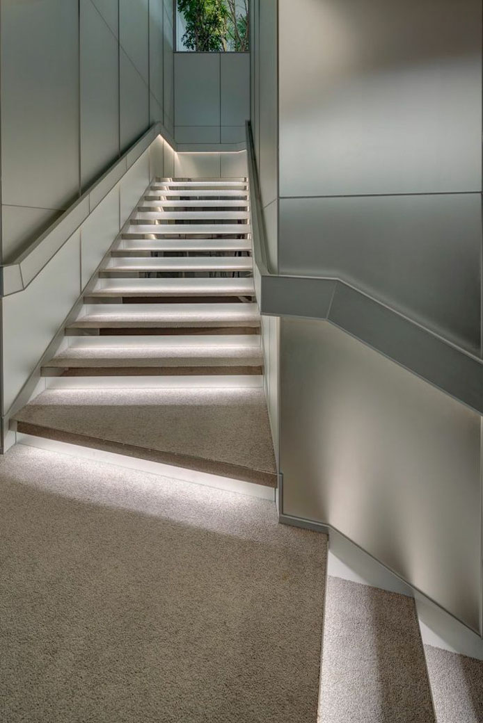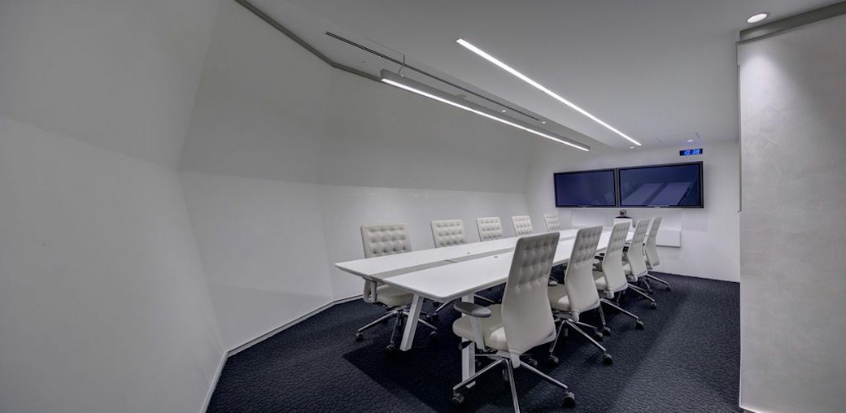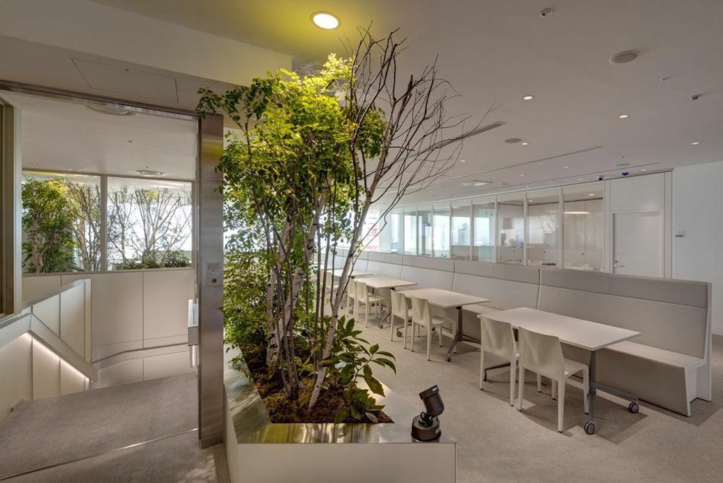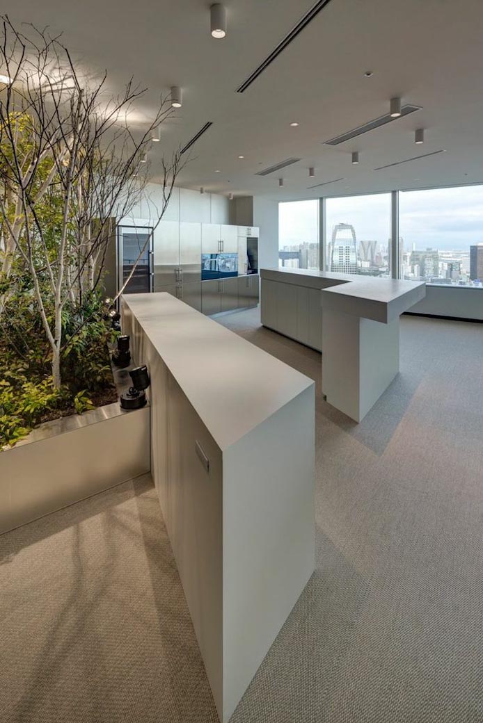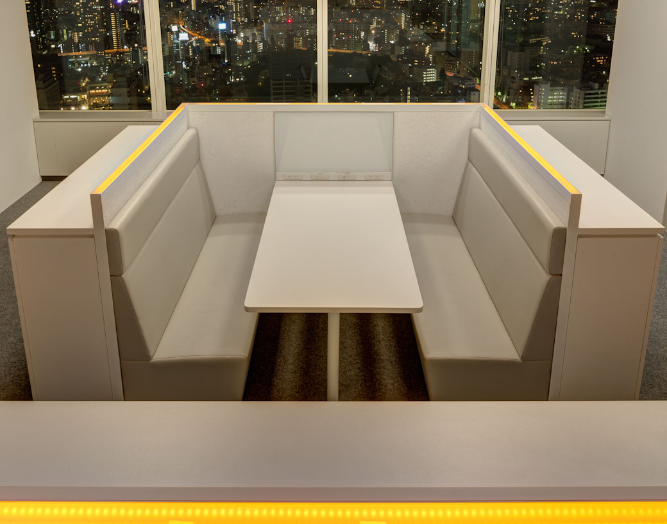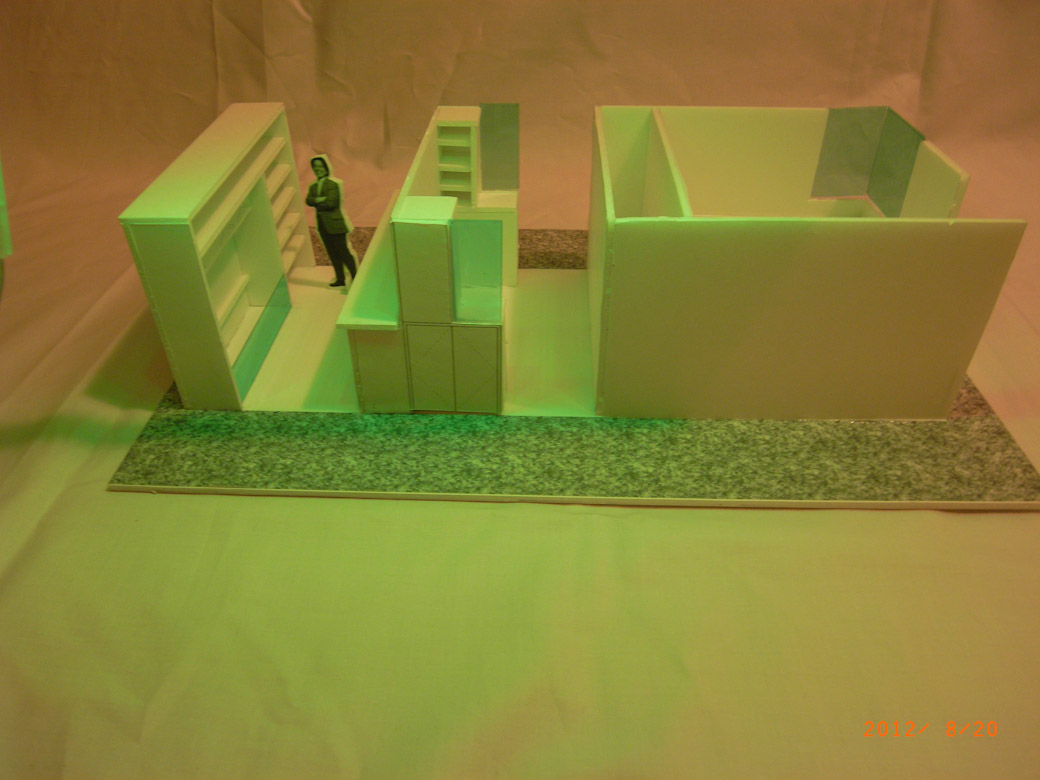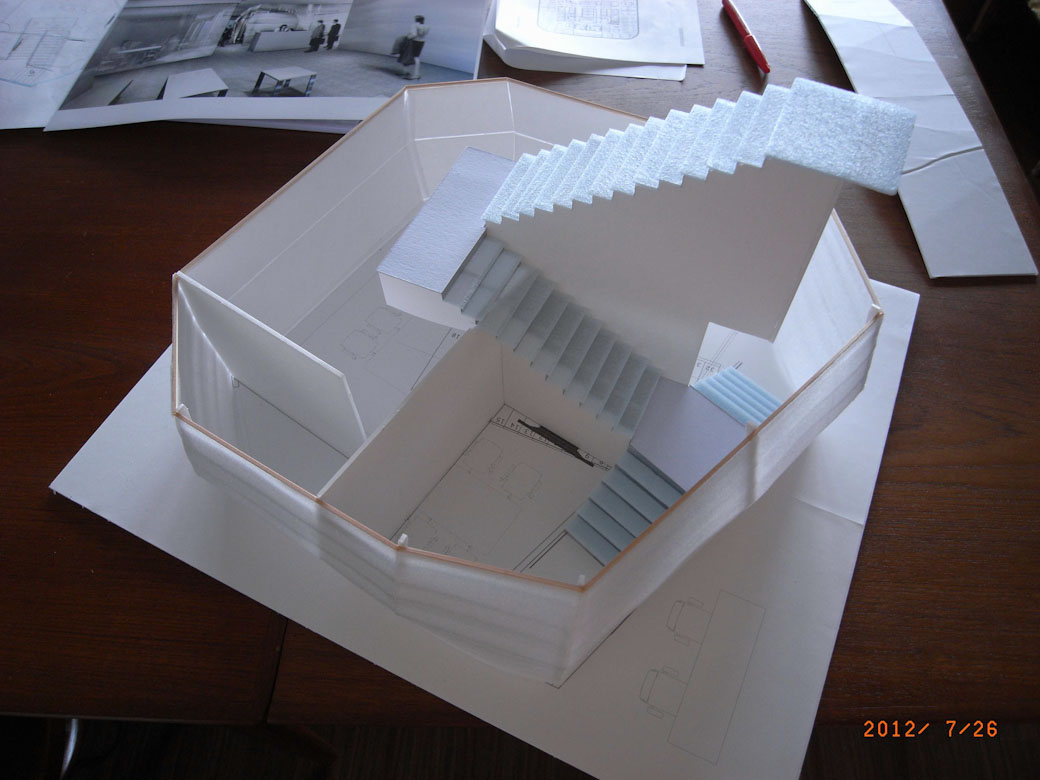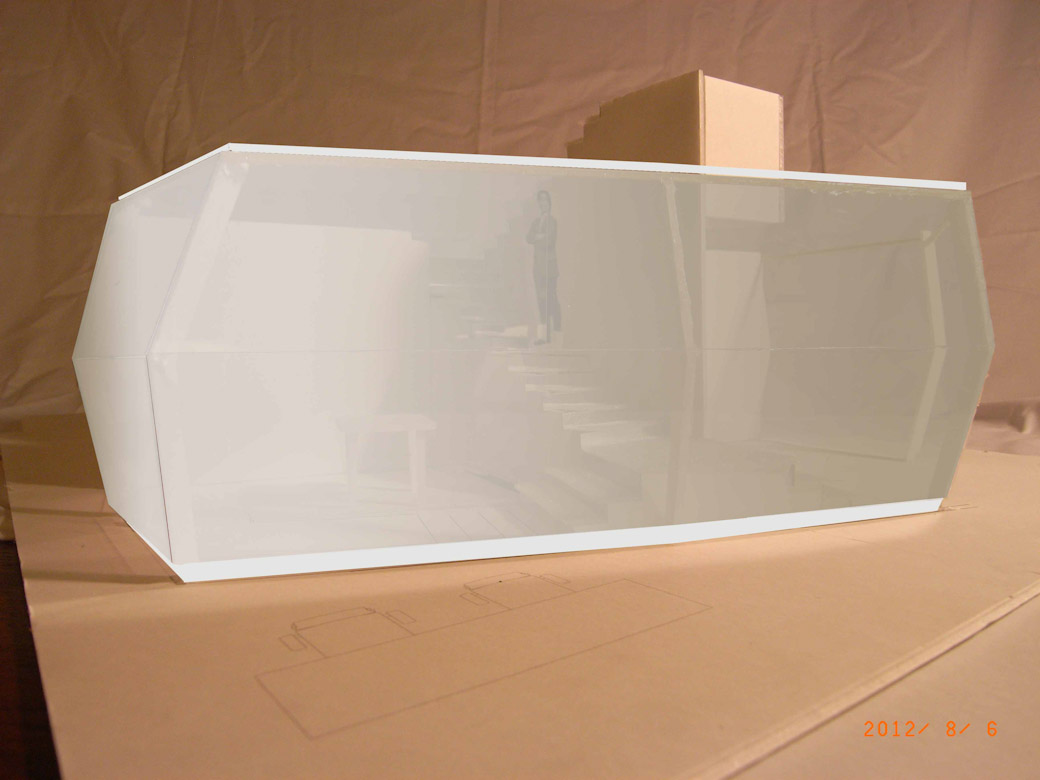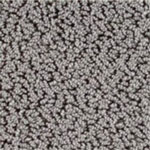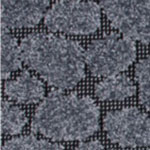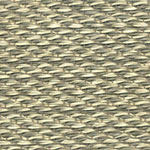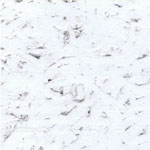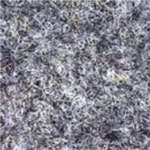Photography by: Josh Lieberman
Mysterious Object
An international consulting company asked us to design their reception. We designed meeting rooms with corridor-facing windows made of switchable glass, providing privacy when needed. A staircase connecting two floors is clad in clear and matte reflective glass panels that bend in the centre. The shape these bent panels created was — for better or worse — called the “Mysterious Object.” This became the focal point of the project, and the Mysterious Object began to represent the work performed by our client’s consultants: a transfer function of information within a blackbox. On a not-so-mysterious level, the transfer function of the staircase became literal, as it connects both floors, but also serves as a way to extend the space and add two meeting rooms at the staircase’s base. The landing of the staircase guides staff to a multi-purpose break room with a variety of seating.
THE ACTIVITIES OF A SYSTEM ARE THOUGHT OF AS RELATIONSHIPS, OR PROCESSES, WITHIN OR EVEN FORMING A STRUCTURE…
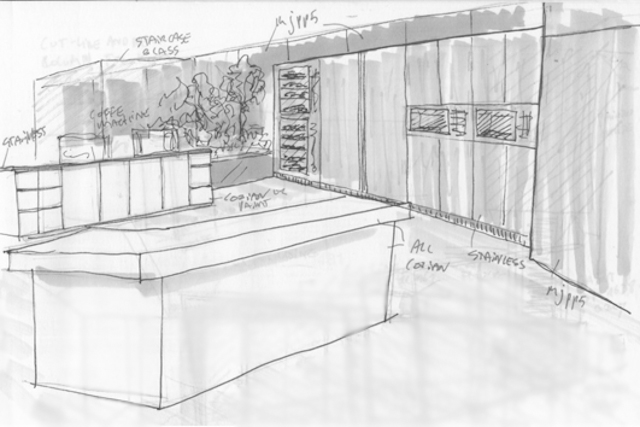
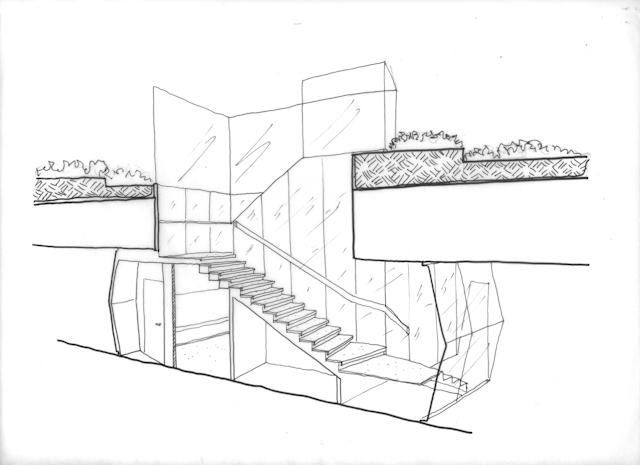
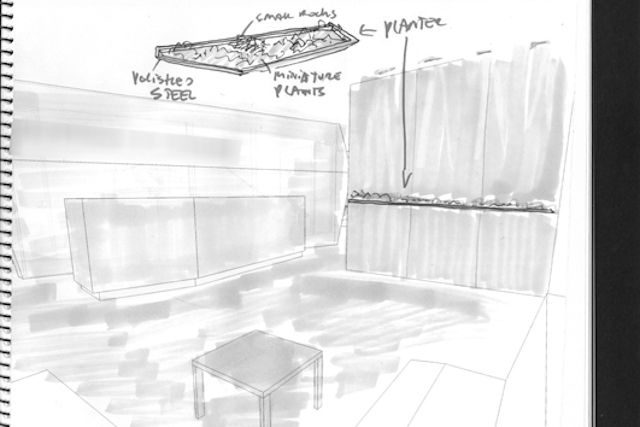
…STRUCTURES DEFINES THE WAY IN WHICH THE ELEMENTS CAN BE RELATED TO EACH OTHER, PROVIDING THE SUPORTING FRAMEWORK IN WHICH PROCESSES OCCUR.
– R. FLOOD & E. CARSON, DEALING WITH COMPLEXITY
Material Swatch
Project type: Consulting
Function: Office, Reception, Meeting, Cafe
Project Size: 3000m2
Completion date: 2013
Japan Office, Mysterious Object, Tokyo Consulting, Switchable Glass, Silver
