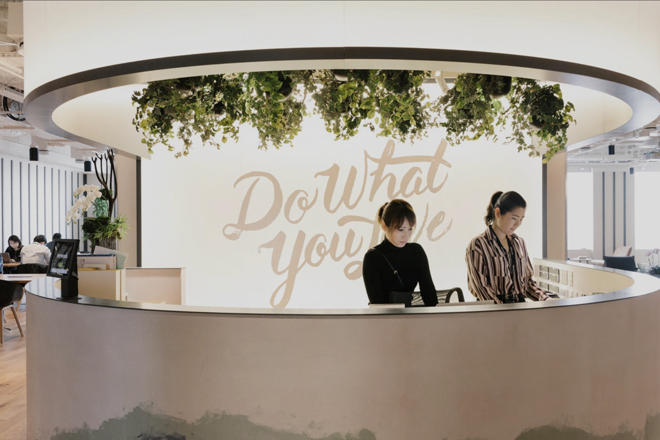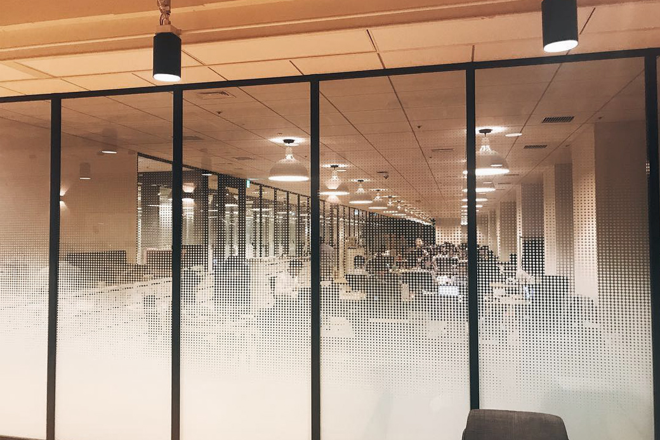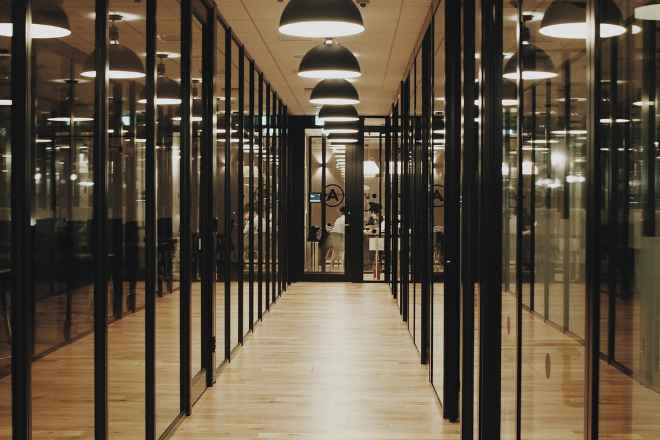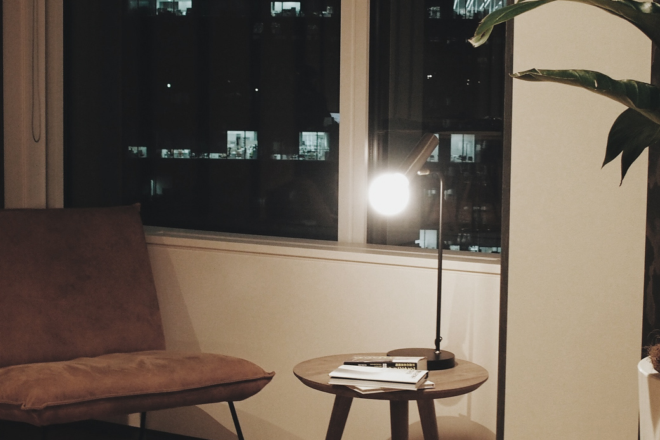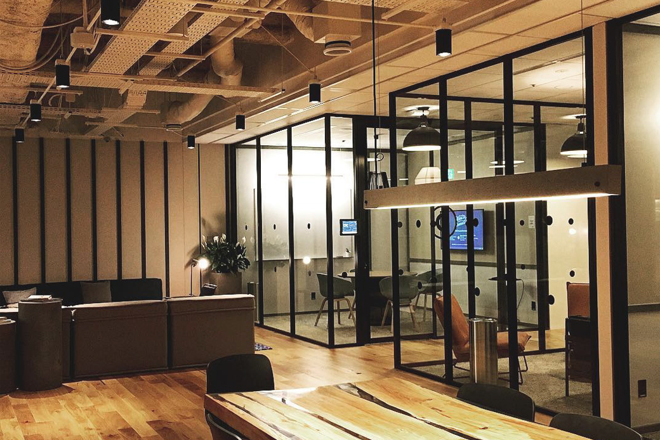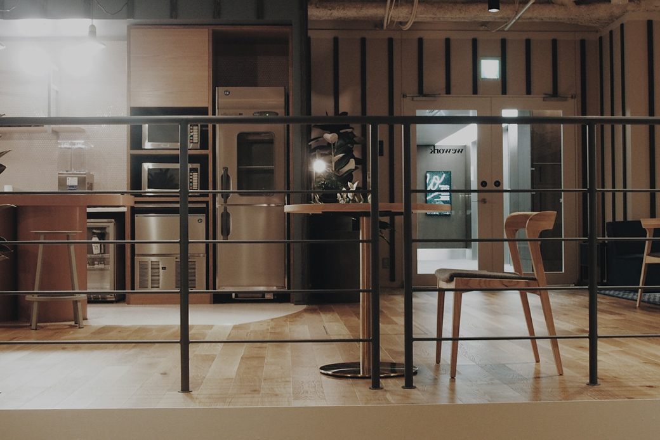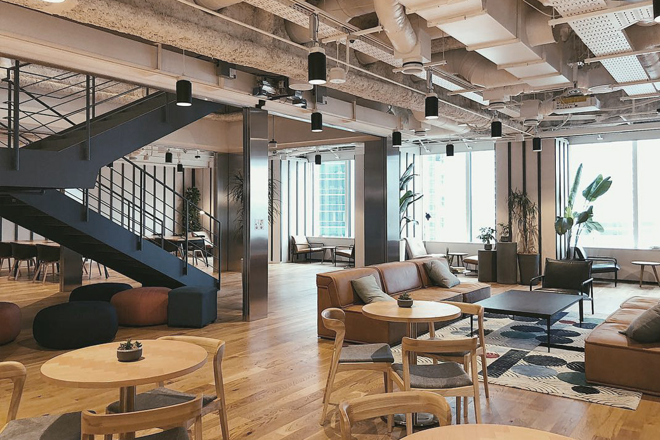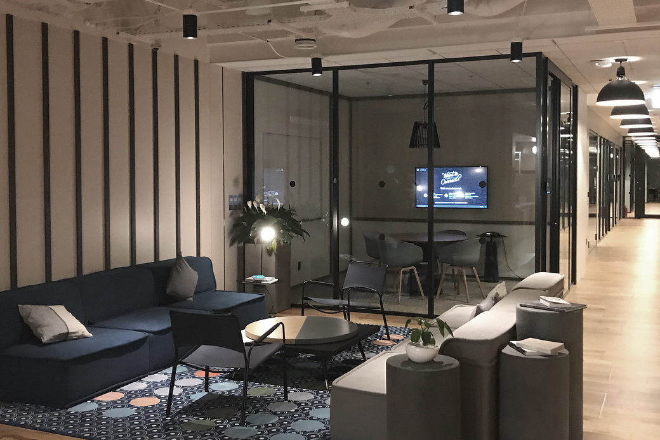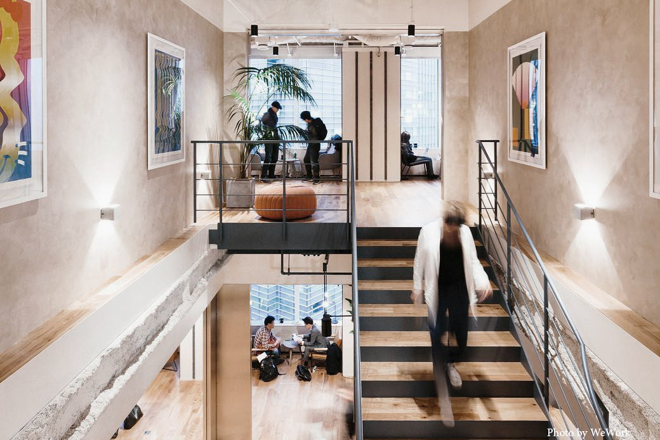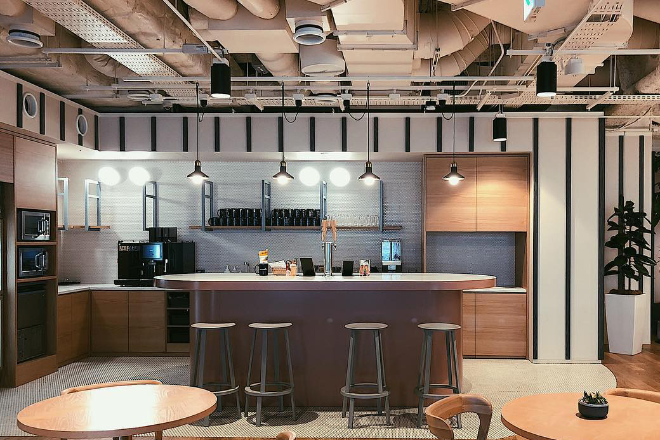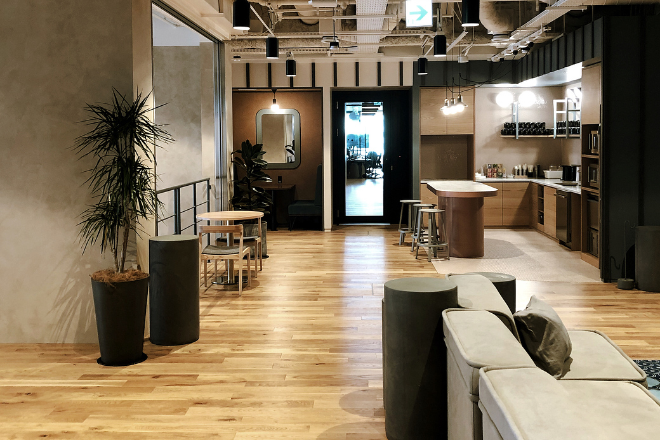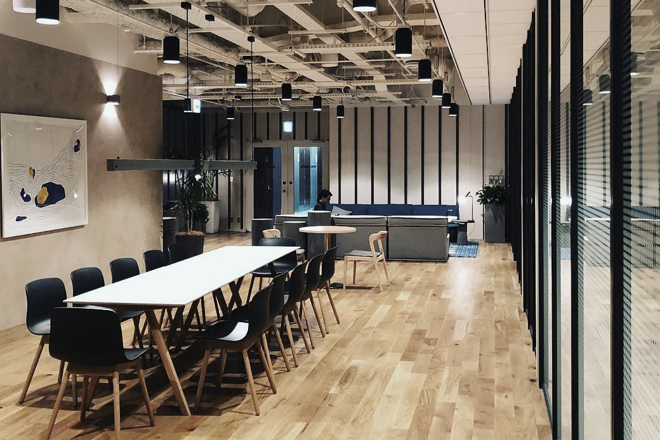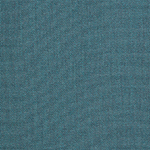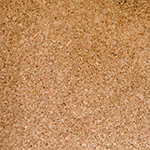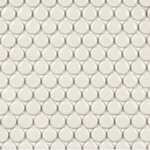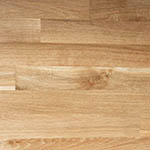WeWork Ark Hills South
This WeWork Ark Hills South project we designed is located next to the Roppongi Ichome station and features a karaoke room as well as a staircase. This staircase connects the two 1800m2 office floors. We were instrumental in having the staircase designed and installed within the space, which despite a very tough schedule and complicated fire-regulations was implemented within the deadline of opening.
WE KNOW NOT THROUGH OUR INTELLECT, BUT THROUGH OUR EXPERIENCE – MERLEAU-PONTY
Material Swatch
PROJECT TYPE: WORKPLACE SHARING
FUNCTION: OFFICE, RECEPTION, MEETING, CAFE
PROJECT SIZE: 3600M2
COMPLETION DATE: 2017
WEWORK TOKYO, OFFICE DESIGN, TOKYO, WEWORK, WORKPLACE SHARING, WORKPLACE DESIGN, ARK HILLS SOUTH
