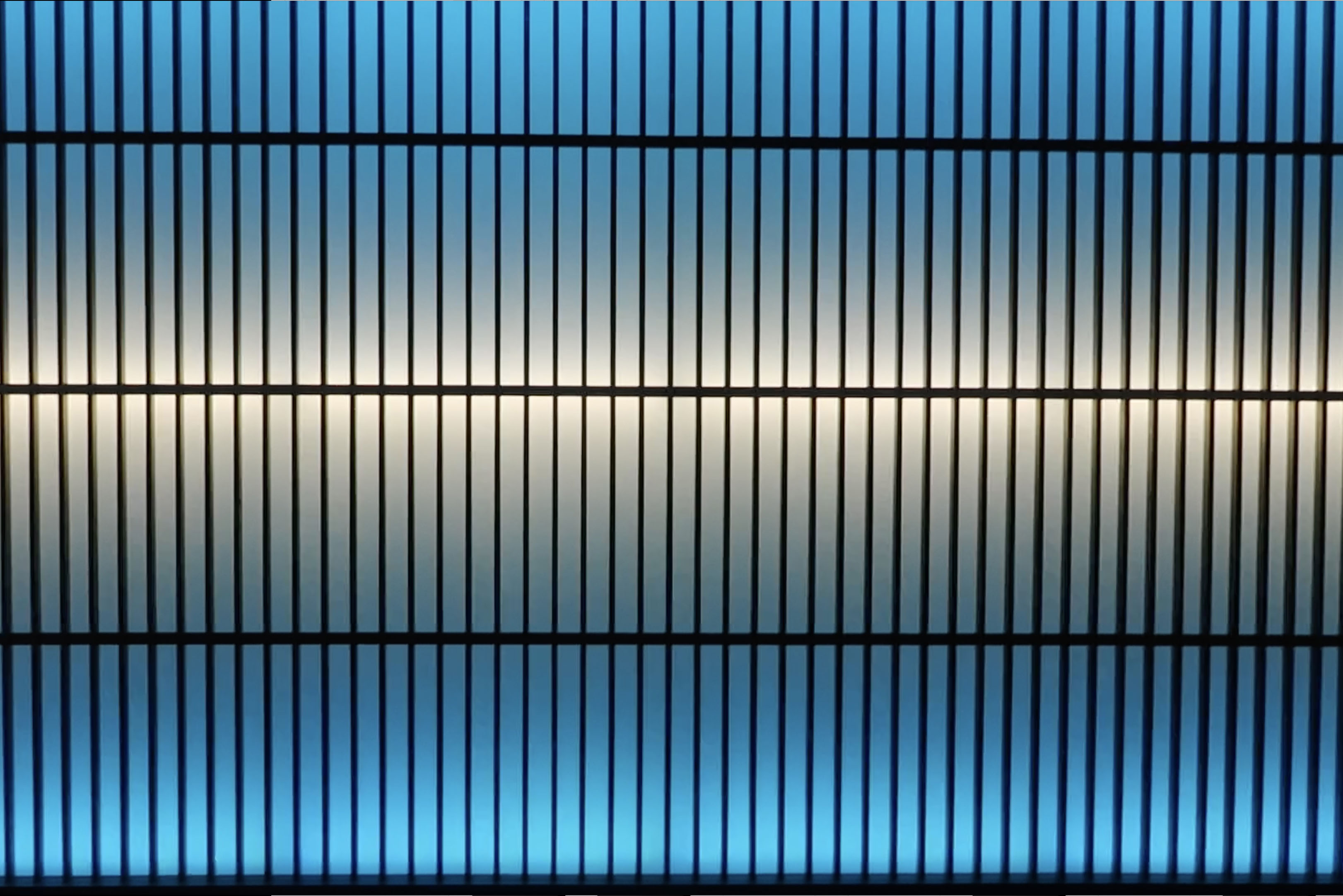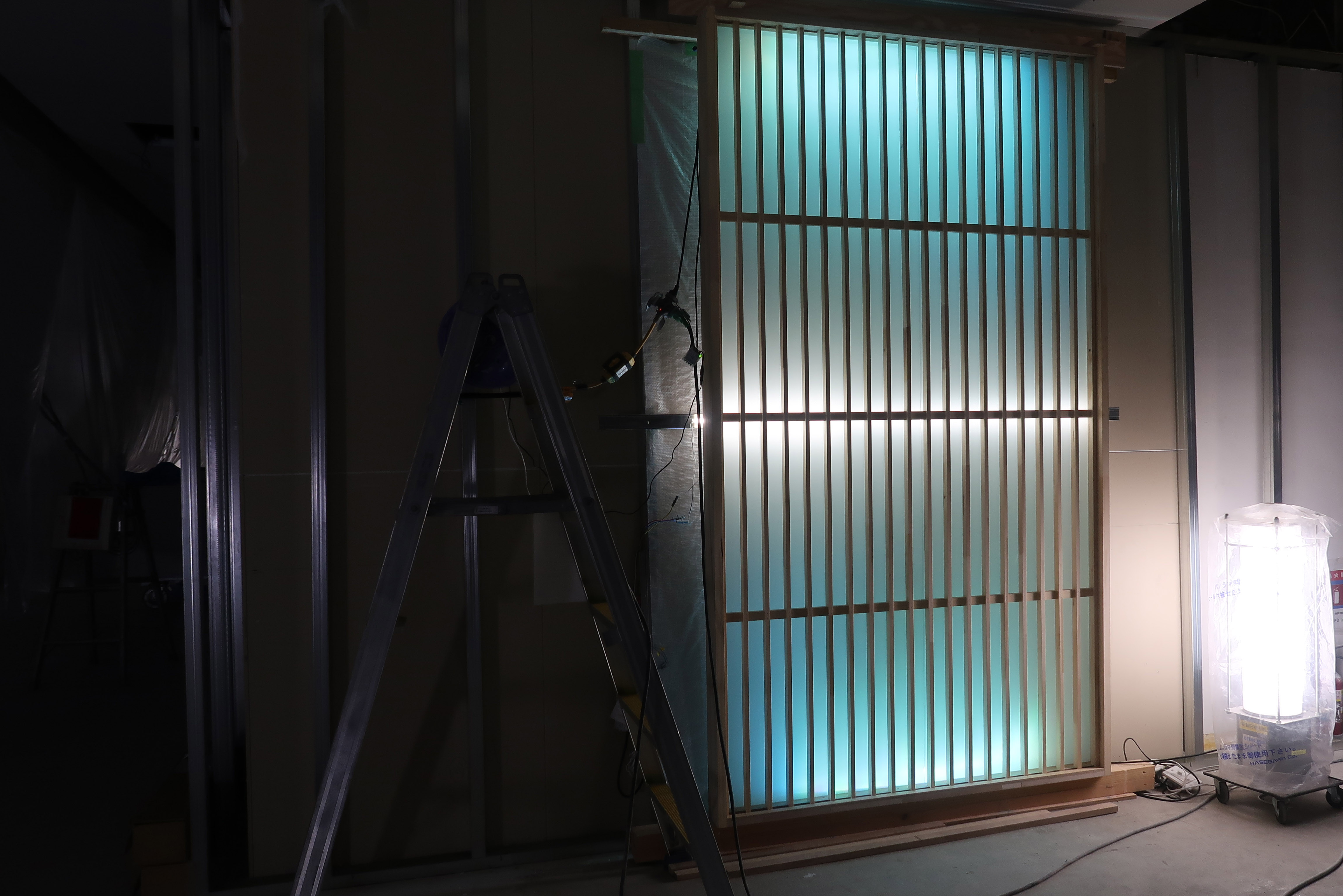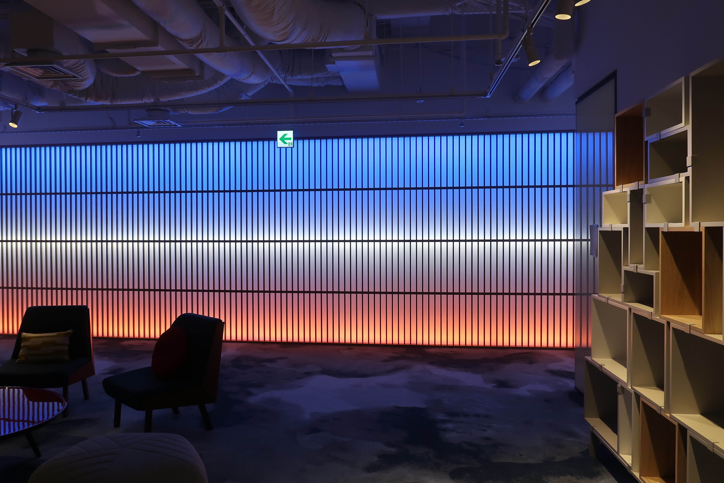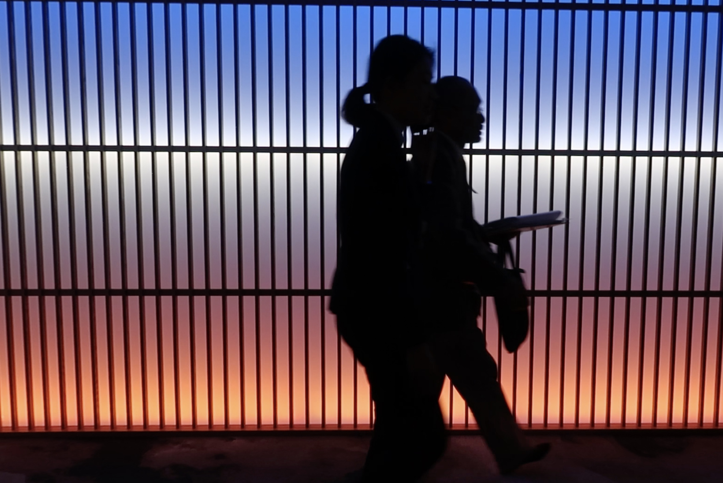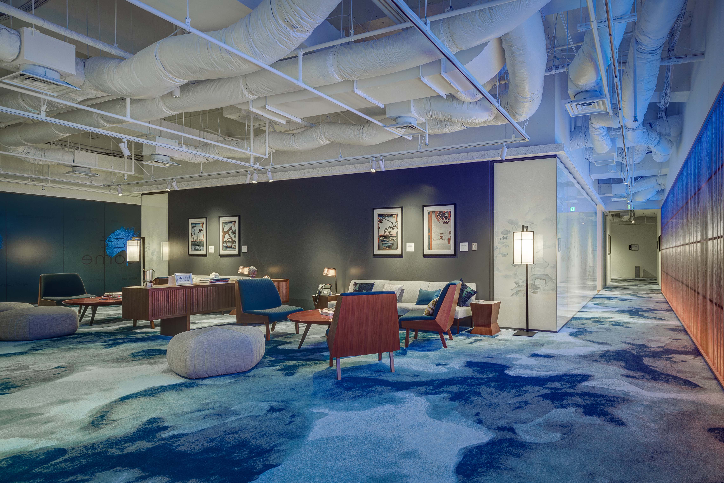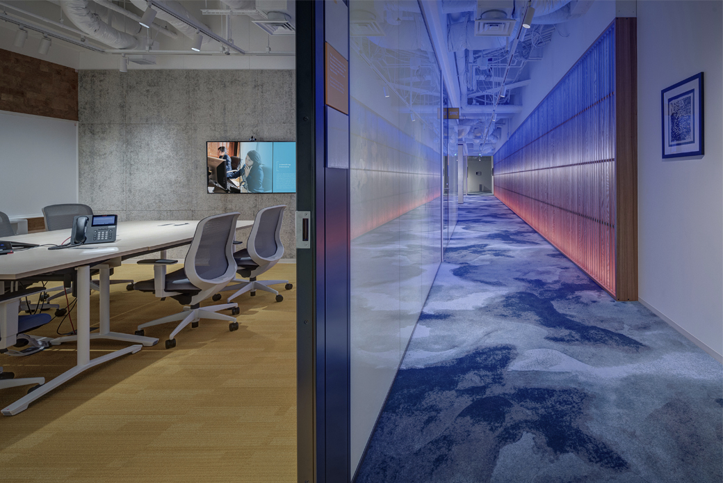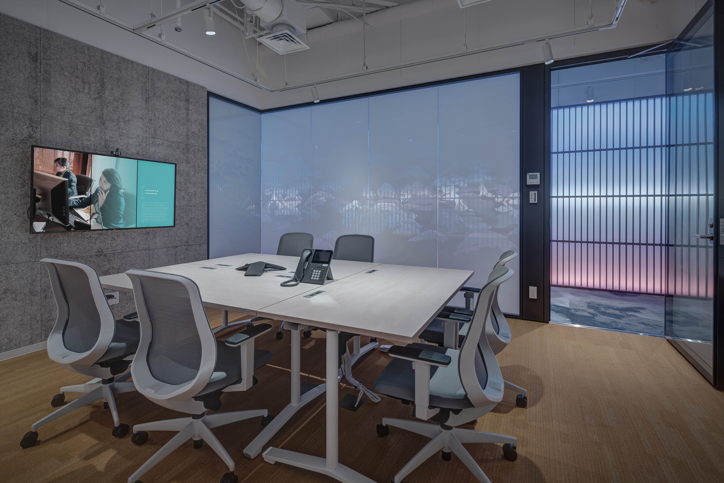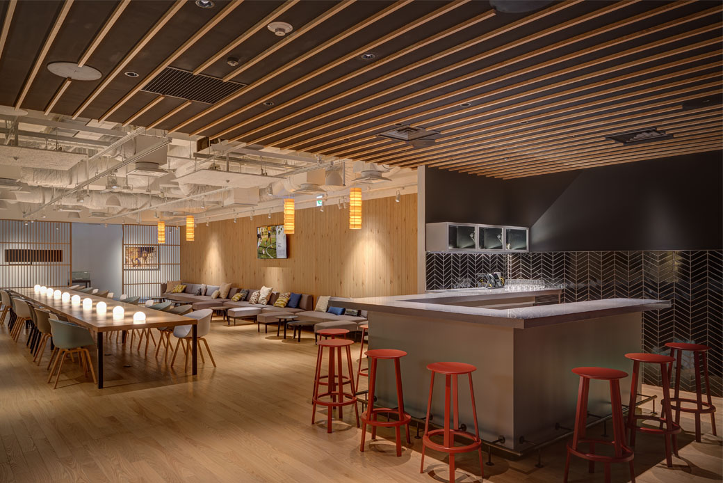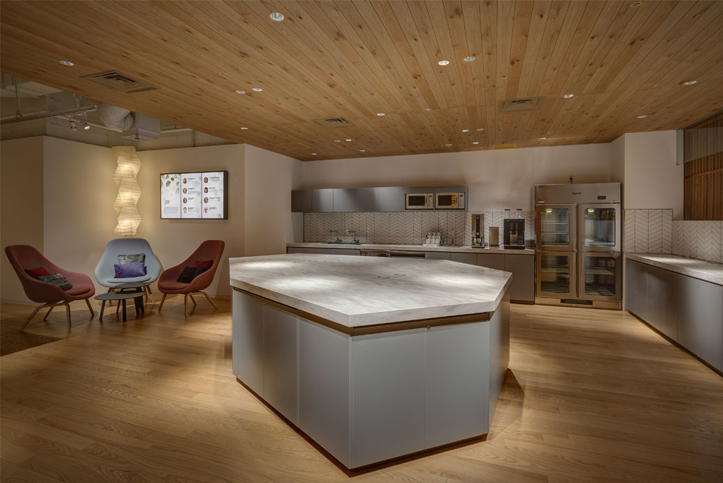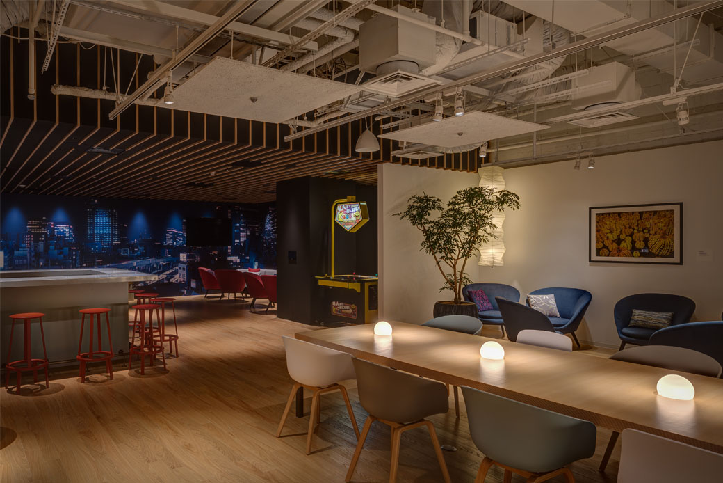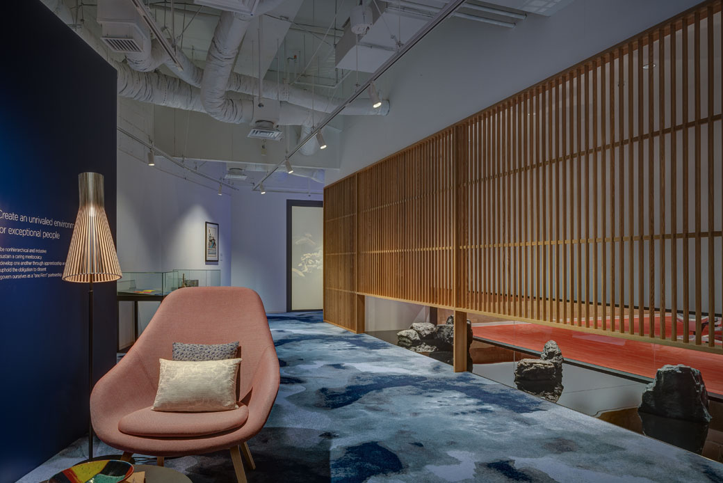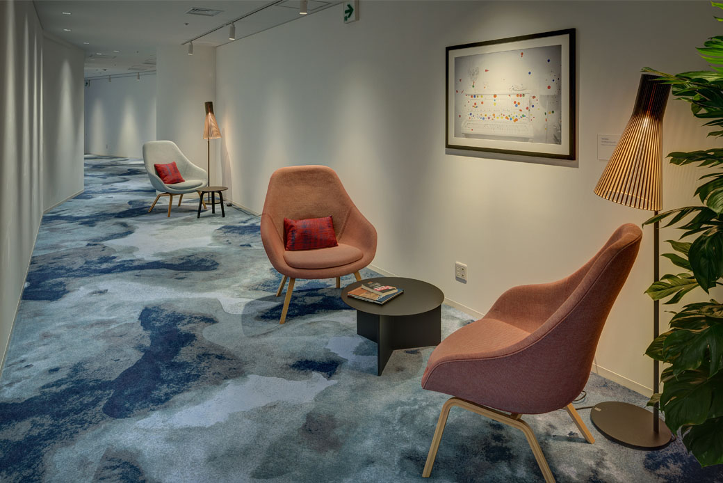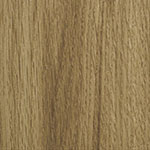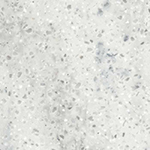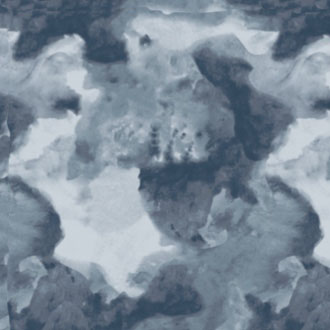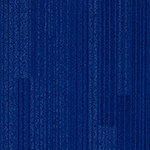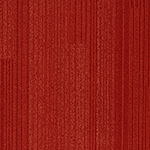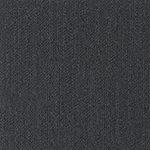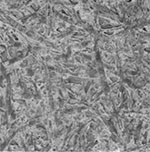Kobe Learning Centre
This is a learning centre for an international consulting firm, located in Kobe, Japan. Set within a large 4000sqm basement space of a hotel.
When exiting the lifts a large LED wall greets the visitors. This coloured LED light is behind a wood slat and frosted glass wall. The lights simulate an artificial horizon that changes slowly throughout the day. On the floor is a blue toned water coloured carpet that floats throughout the corridor connecting the whole space. Following the carpet will help people to orientate themselves as it basically will bring them back to the same location as were they started off from.
If we walk along this carpet anti-clock wise we will first see a set of four break-out rooms. These rooms are used by students to work in teams. All the rooms are easily reconfigurable, have white boards and a tv on the wall with an acoustic panel behind. A translucent film provides some visual privacy. In total there are 18 break-out rooms throughout the space.
“The only reason for time is so that everything doesn’t happen at once” -Albert Einstein
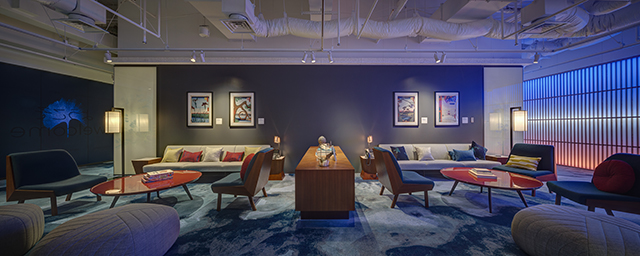
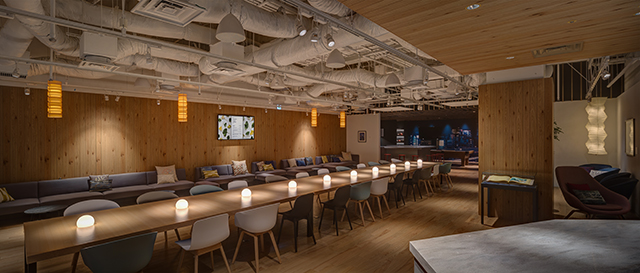
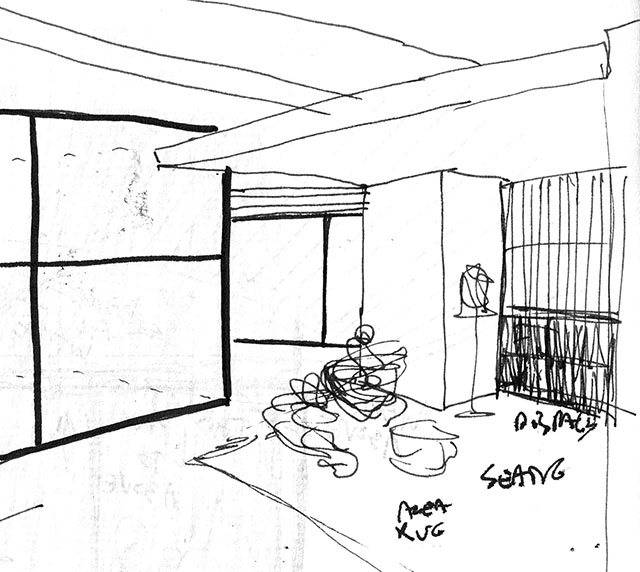
Three large plenary rooms are used by the faculty to host the learning programmes. All the plenary rooms have open ceilings, and projectable whiteboards on all of the walls.
The cafeteria provides food and drinks throughout the day. A custom designed island provides a display area for the food for people to grab whenever they are hungry. A 10 meter long table invites people to interact and make new friends. There are also soft seating scattered throughout the space for those who need a bit alone time with their phones. At the back of the cafe is a bar with a pool table, a vintage packman machine, and table football.
Material Swatch
Project type: learning centre,
Function: plenary room, break-out rooms, cafe, bar, office
Project Size: 4000m2
Completion date: 2018
Japan Office, learning centre, Kobe office, open ceiling, LED wall, slat wall, break-out rooms, plenary room
