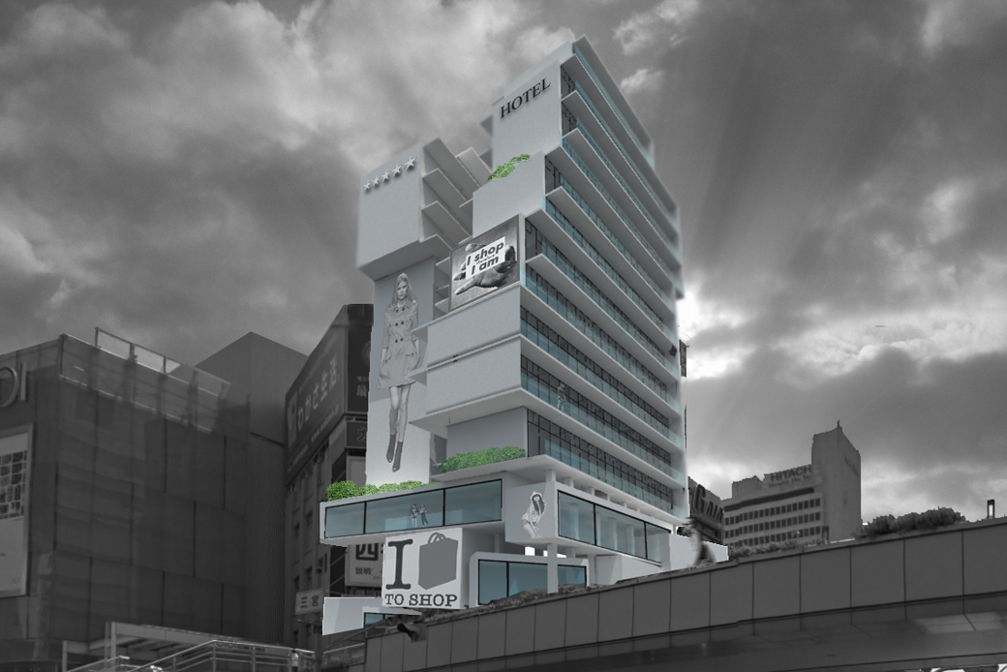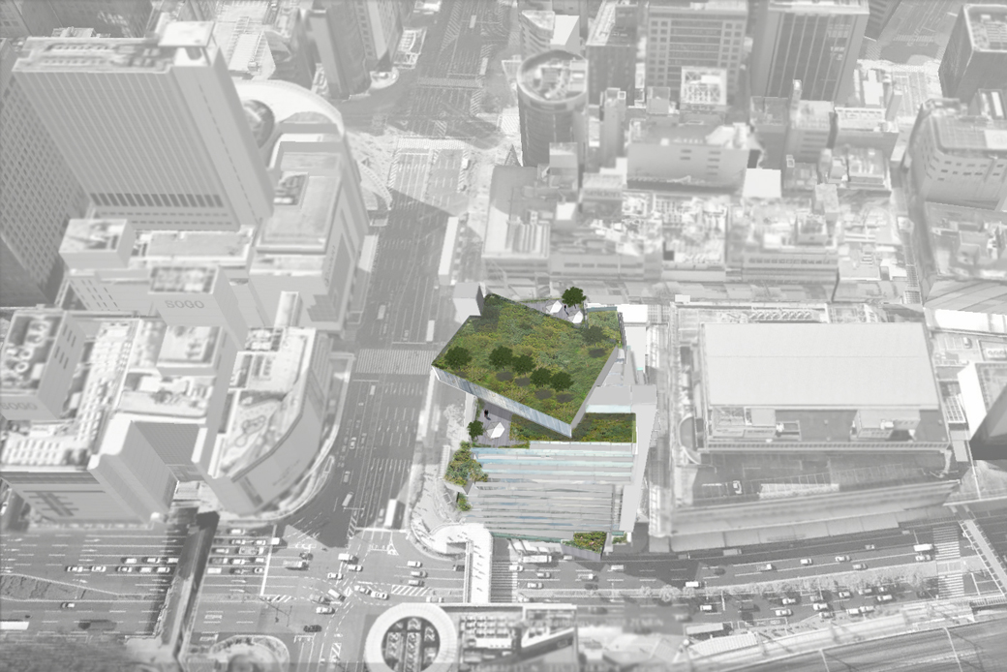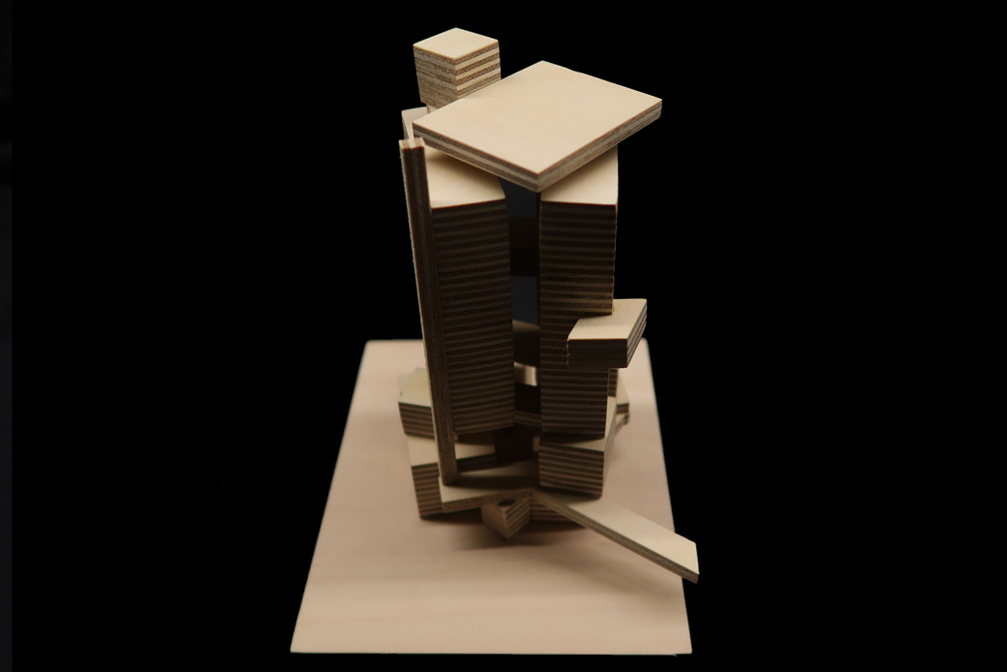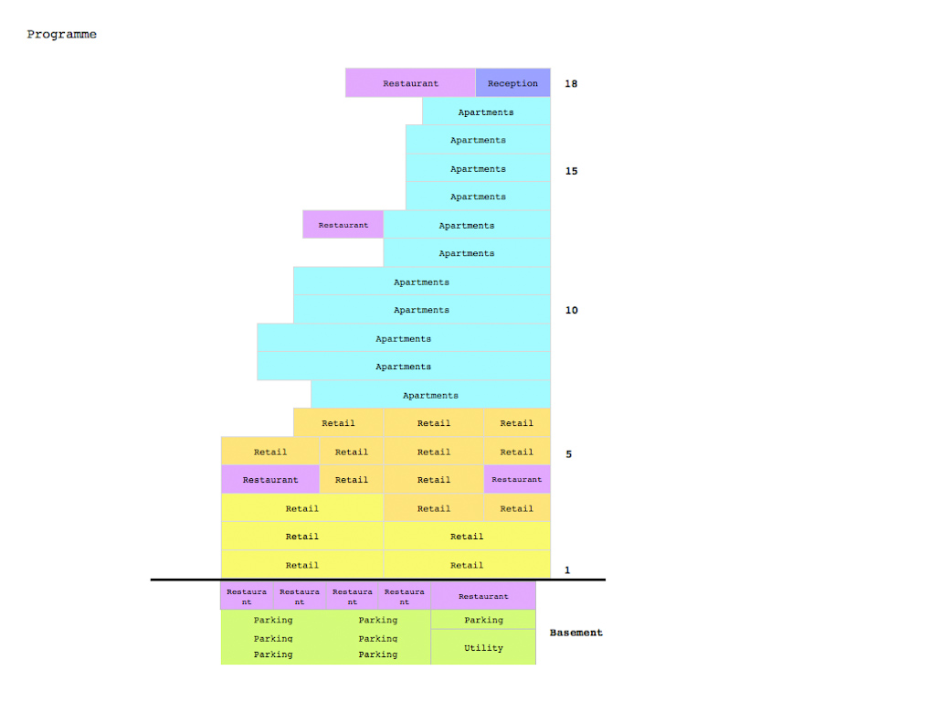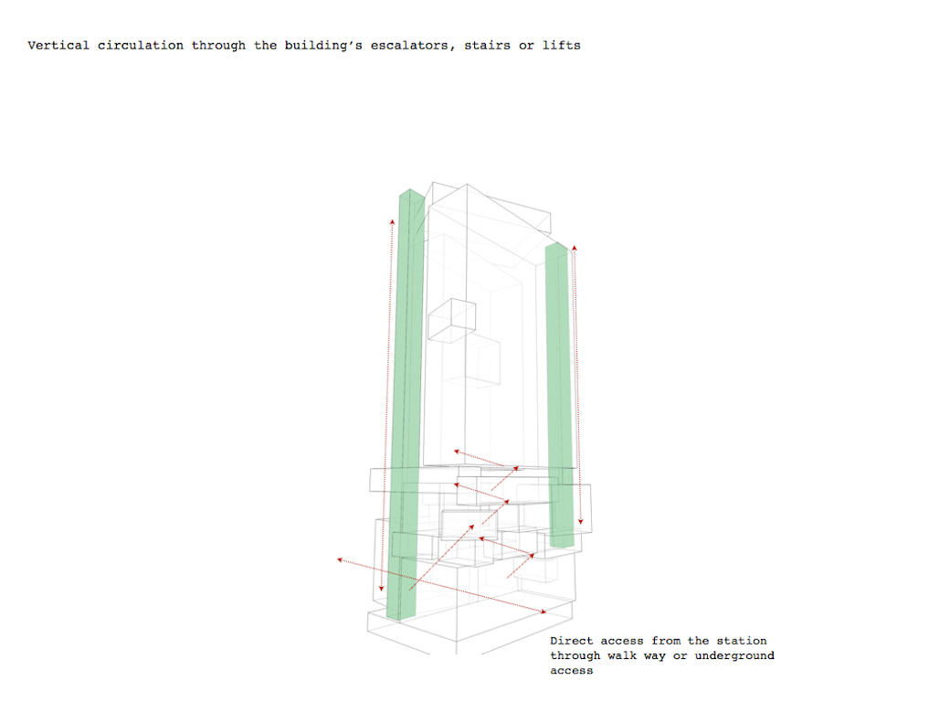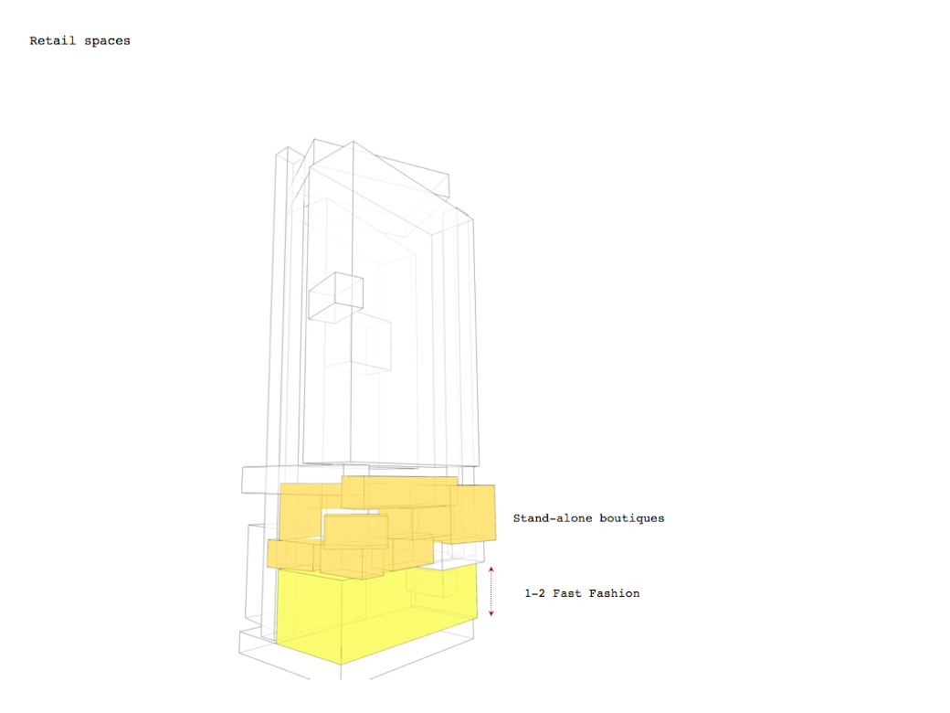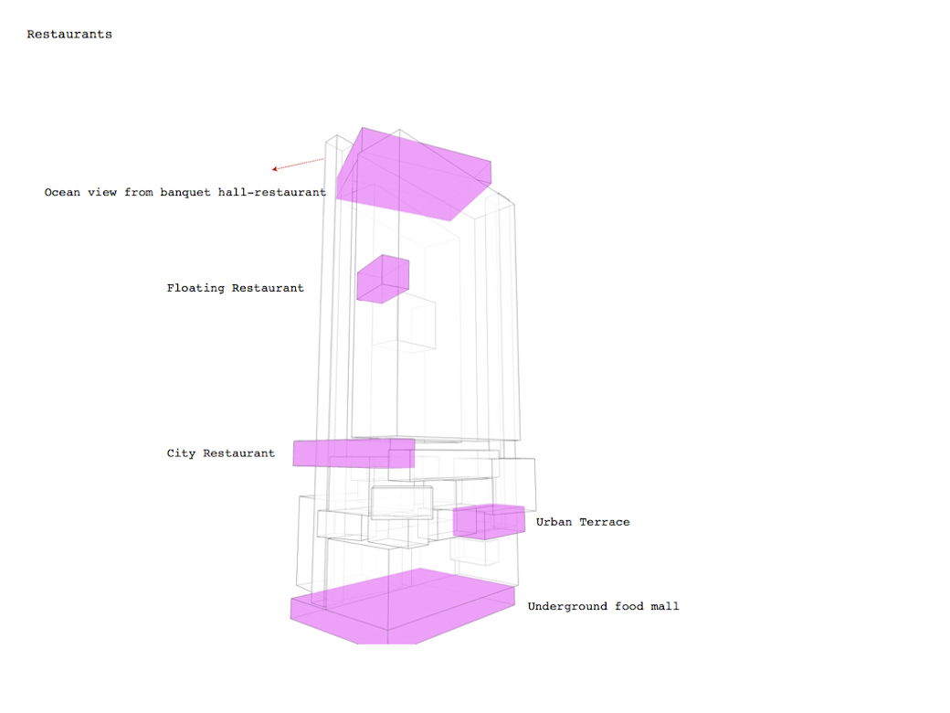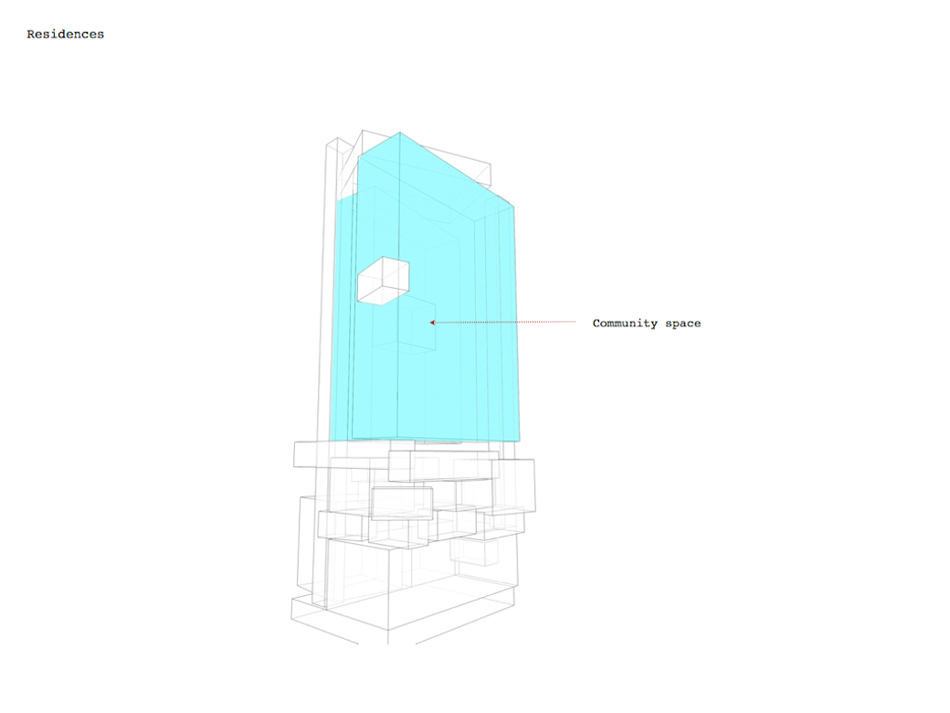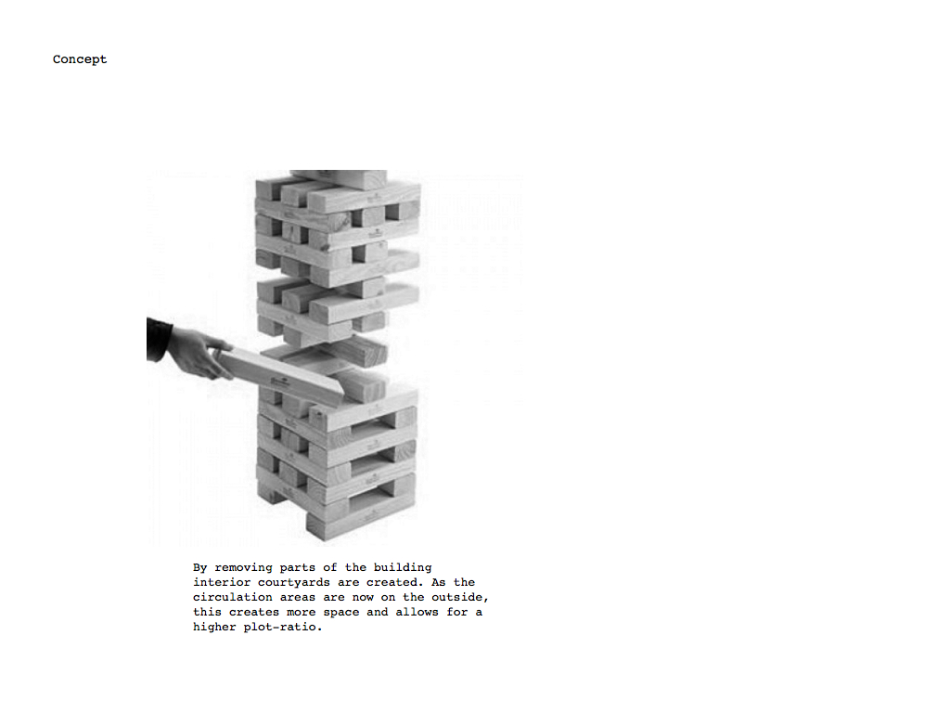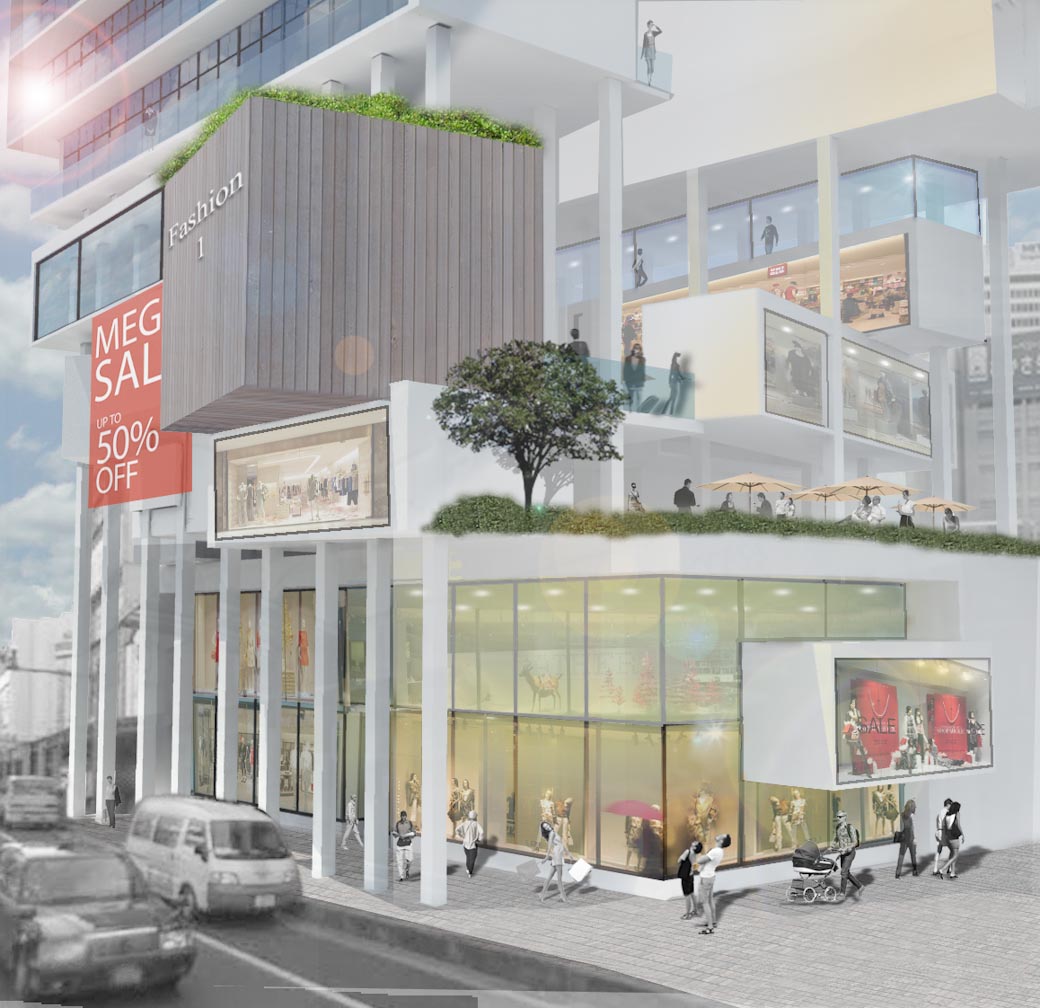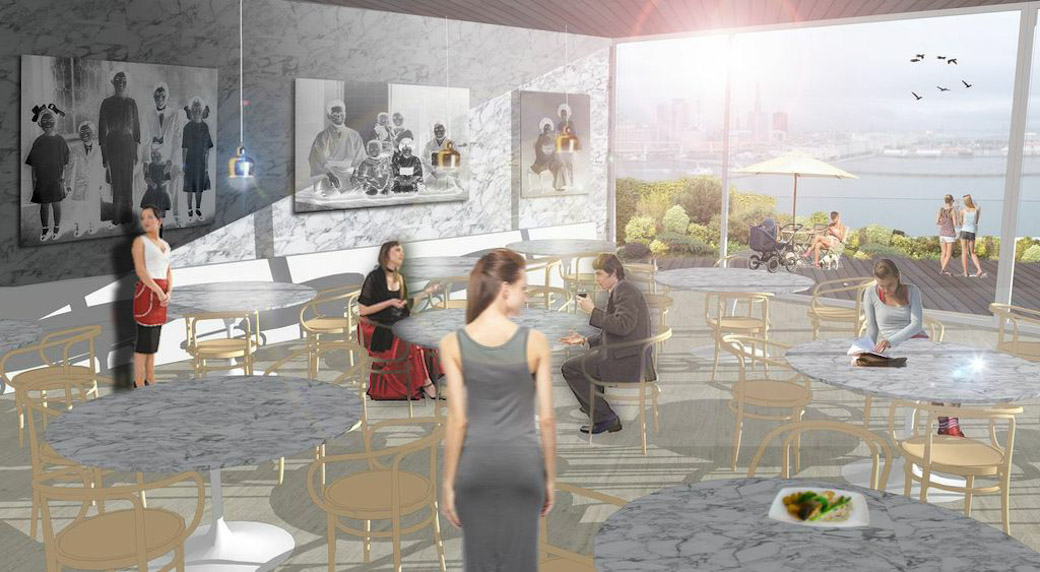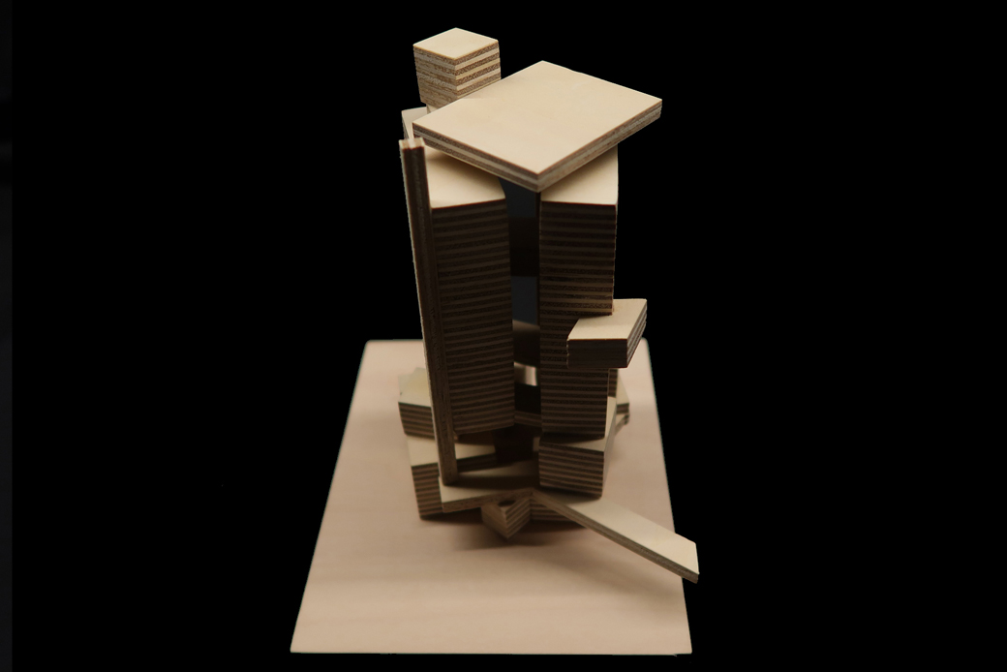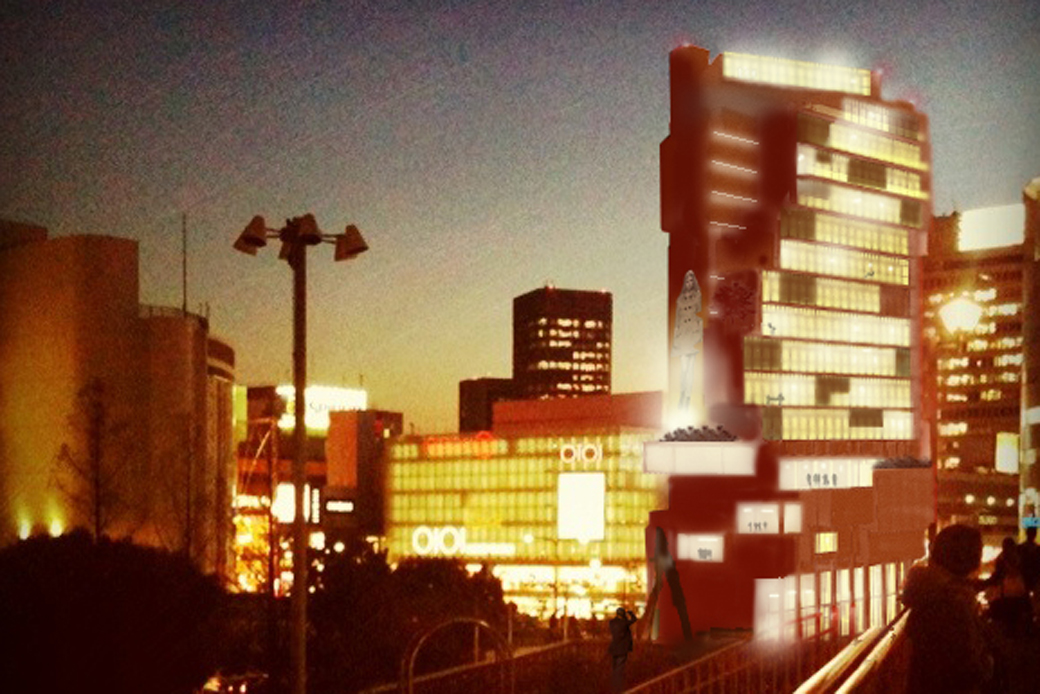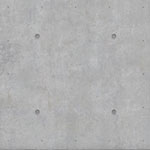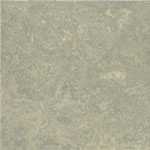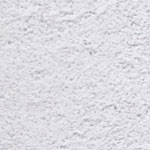Kobe Tower
This is a study for an eighteen-story, mixed-use tower for Kobe. We searched for a way to revitalise the area in front of one of Kobe’s subway stations by developing a programme for a building that is both commercially and visually attractive. We believe that the future of retail depends on innovation in the spatiality of consumption: we should break open the retail boxes that litter our cities and build something attractive that people want to return to.
THIS IS THE AGE OF MORE. MORE CHOICE. MORE CONSUMPTION. MORE FUN….MORE COMPETITION. MORE OPPORTUNITIES.
- JONAS RIDDERSTRAELE, KJELL NORDSTROM, FUNKY BUSINESS
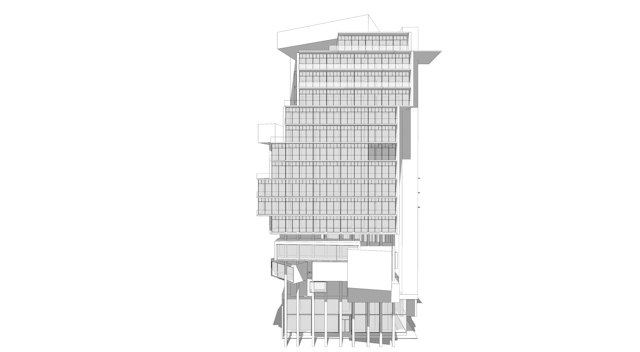
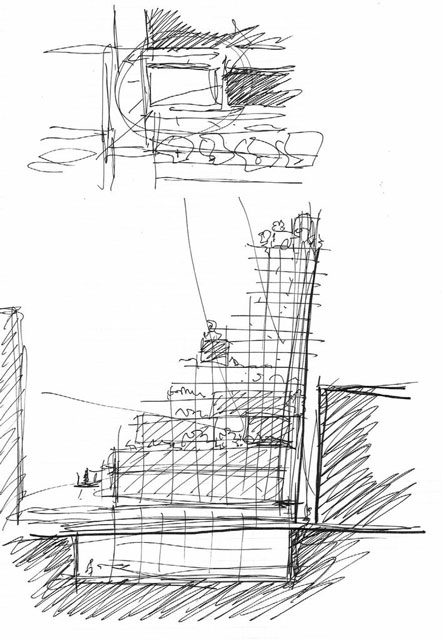
The building is located across from the station with direct access through an overpass and from a shotengai, which is a traditional Japanese-style shopping street. The building is connected to the station through both an underground passage and an existing overpass. At the back of the building, there is a traditional, Japanese-style covered shopping street, to which the building is connected from the side.
By stacking the boxes and leaving space in-between them, we maximised the building plot-ratio, while also creating a sense of individuality for each space. The variety of boxes and routes through the building now make it feel like being inside a small village. Once visitors reach the top, they can enjoy spectacular views over the Kobe harbour, with equally spectacular views back down into the building itself: the ultimate capitalist dream machine.
The programme called for a division into three zones: retail, restaurants and residences. The first 6 floors consist of retail shops and restaurants — various shoebox-like spaces stacked on top of one another. By slightly twisting these boxes, we left space for terraces and connecting entrances. The larger shop spaces contain fast-retail fashion companies, while the smaller boxes were designed for individual brand shops. Above the retail zones, the building is split into two residential towers
Material Swatch
Project Name: Kobe Tower
Location: Sanomiya, Kobe, Japan
Function: Retail, Restaurants, Housing
Project Size:
Plot: 1,320m2
Building: 9,500m2
Completion date: Feasibility study
Kobe, Floating Garden, Shopping Architecture Japan, Retail, Dreaming
