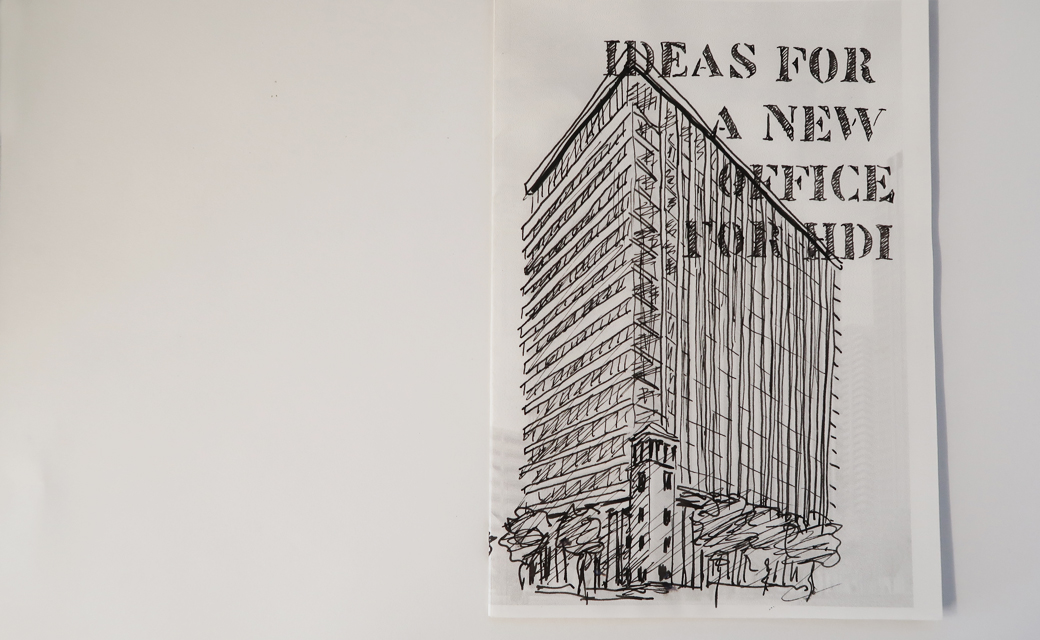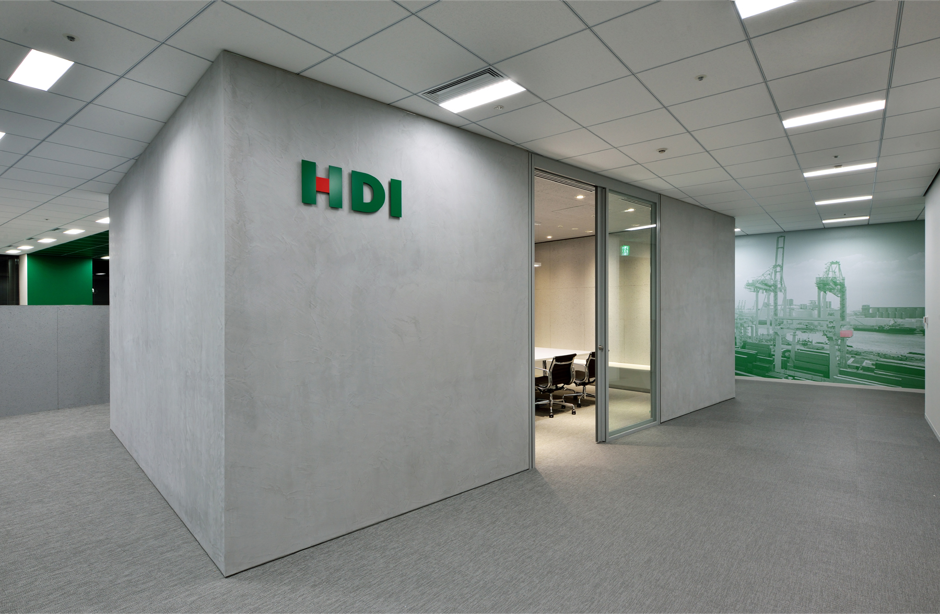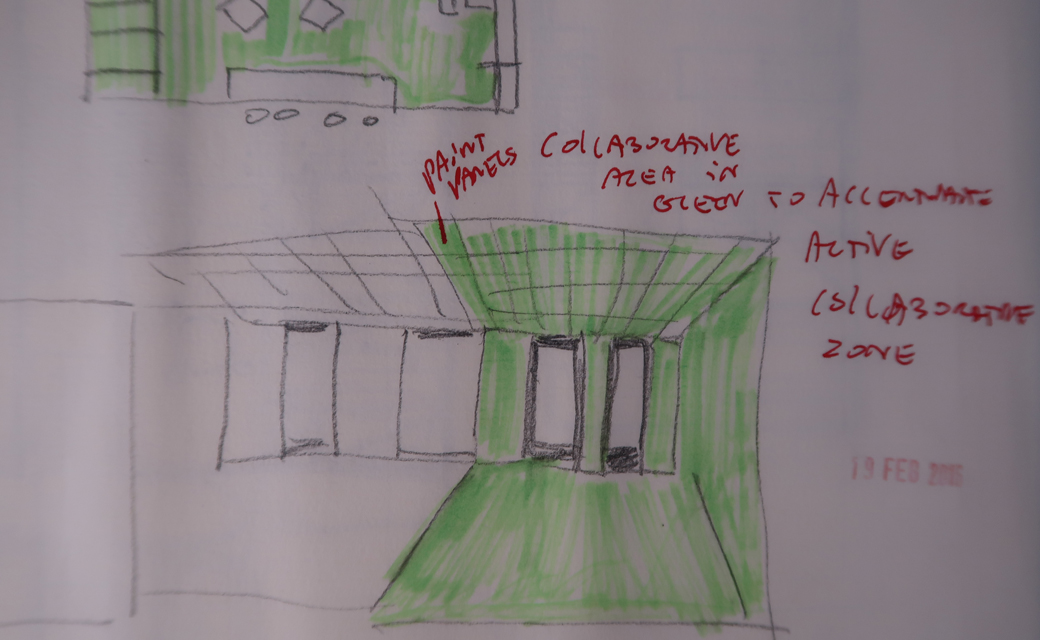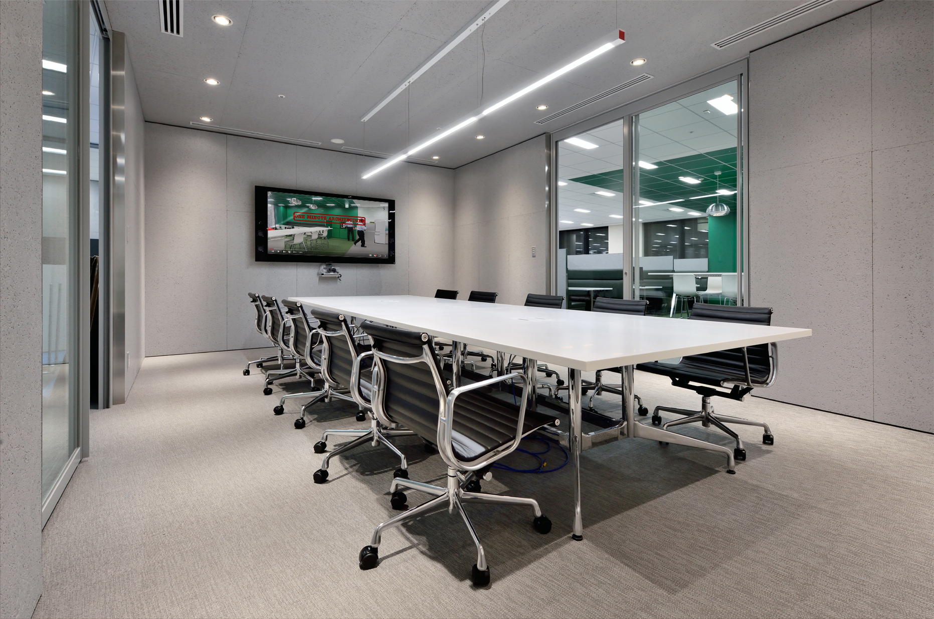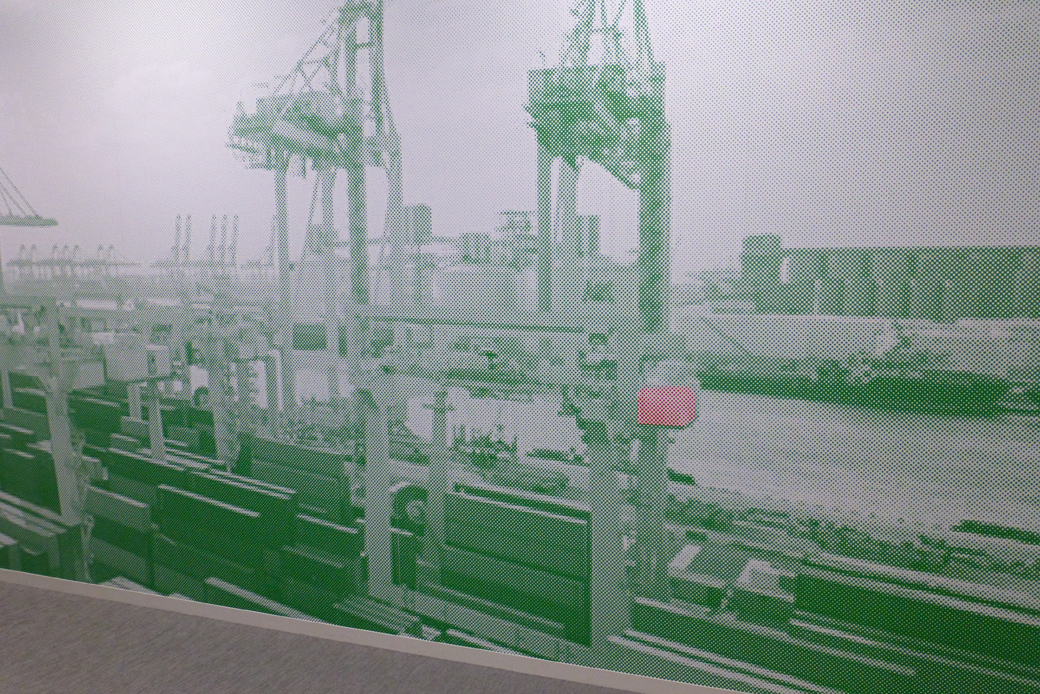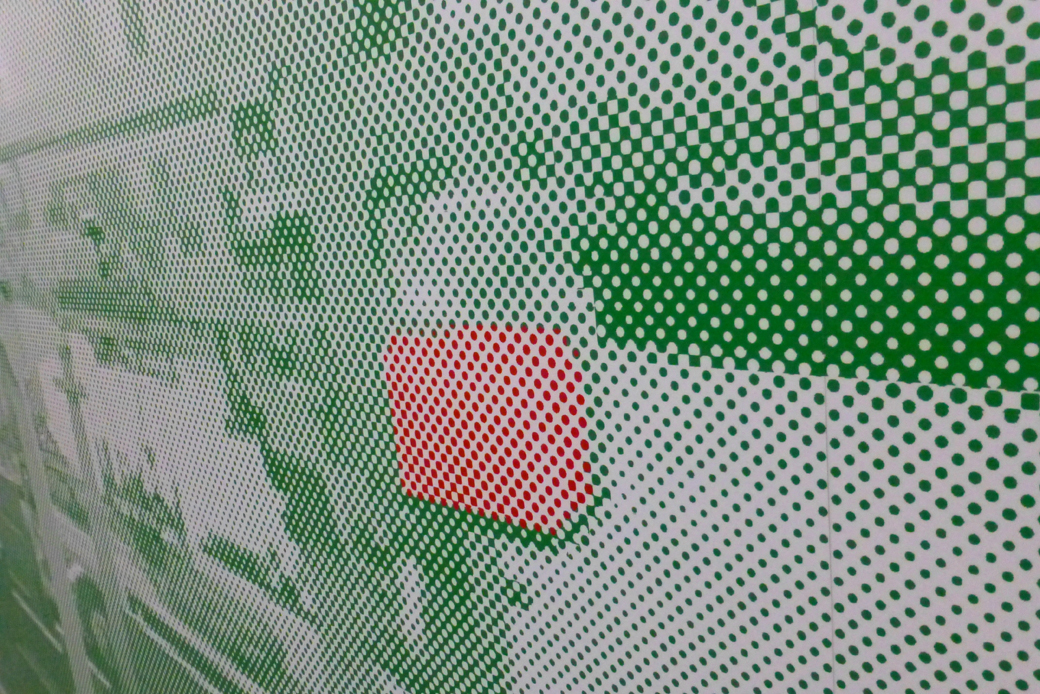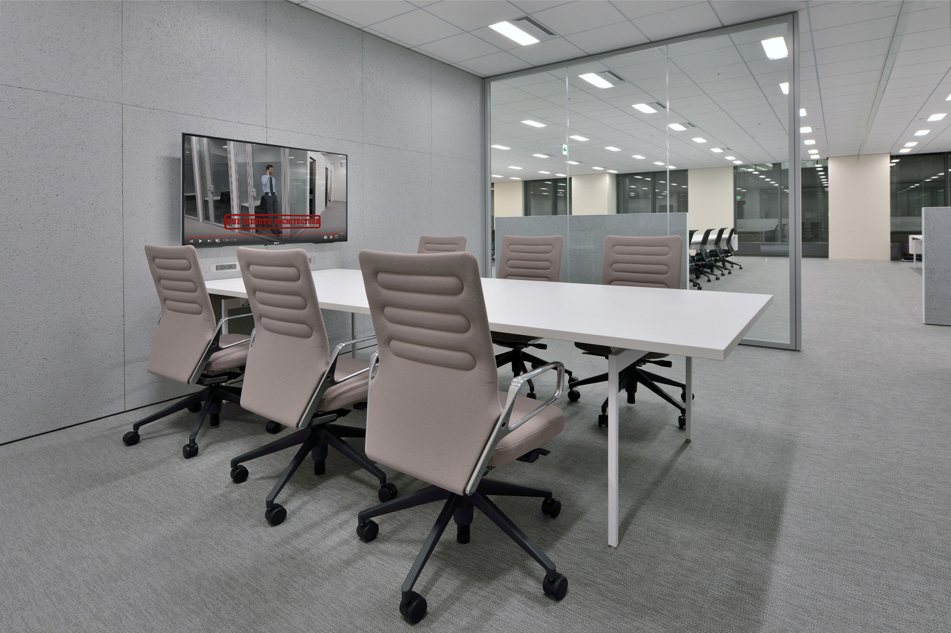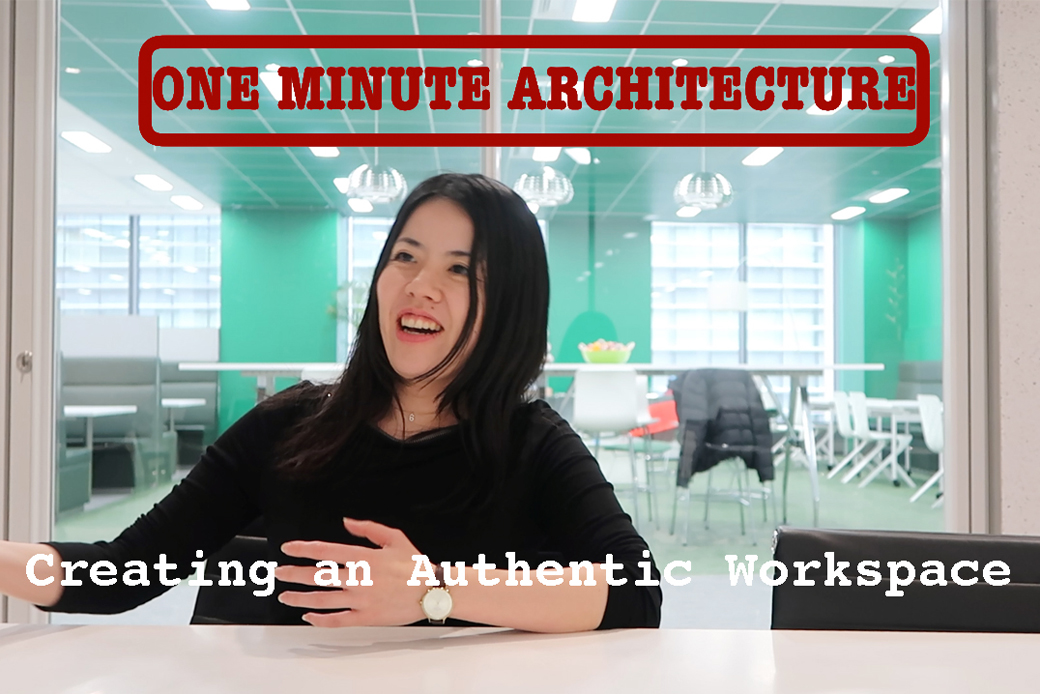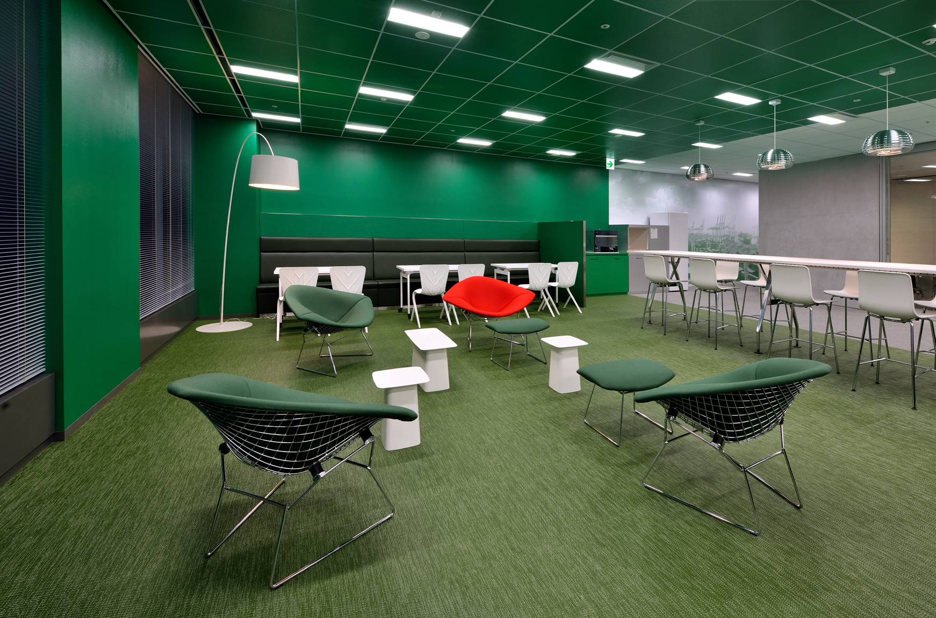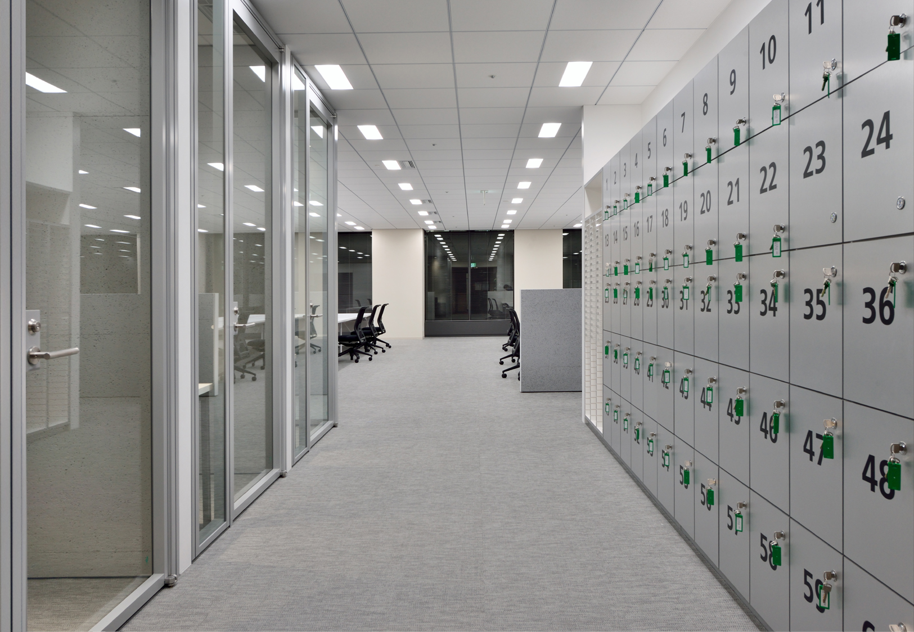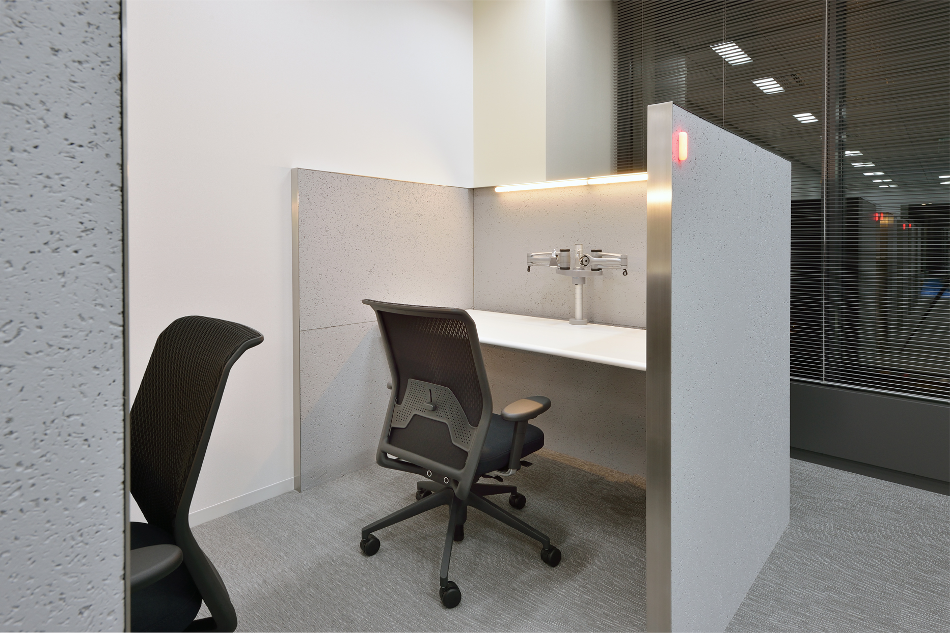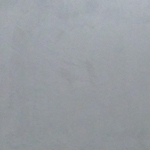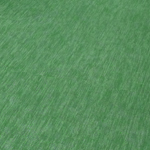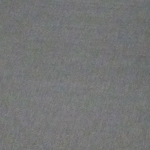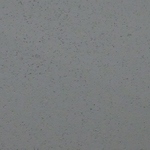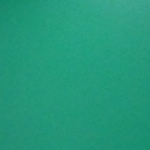HDI Tokyo Office
A search for an Authentic Experience at Work.
What does an authentic workplace look like? Designing an authentic office is not an easy task. Just like the terms “artist”, “poet” or “great lover”, these are titles that are given or need to be earned rather than being self-assigned.
REVOLUTION IS NOT SHOWING LIFE TO PEOPLE BUT MAKING THEM LIVE
- Guy DeBord
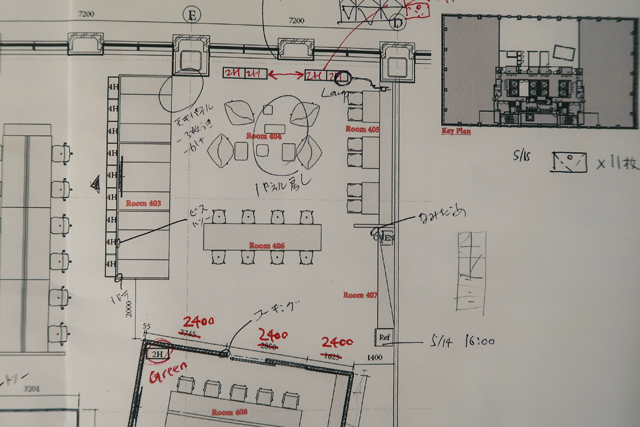
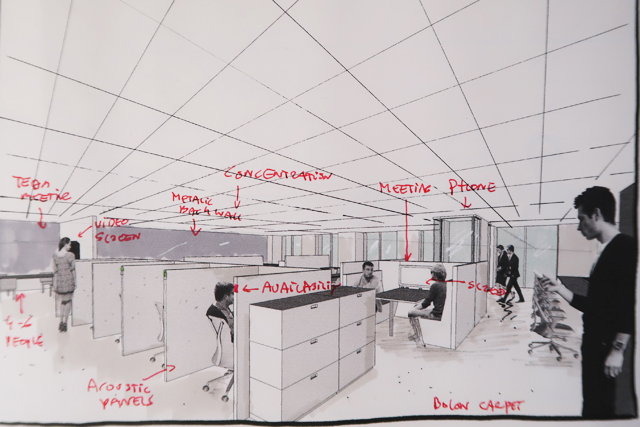
Our attempt in creating an authentic workplace started off with our WorkVitamins methodology. Architecture can be a catalyst for change in innovative environments, and this methodology - called “WorkVitamins” - is based on this idea.
We created four distinctive zones with a diverse set of spaces for specific tasks ranging from individual to group work, and from concentration to collaboration.
There are semi-enclosed booths for work that requires concentration and privacy.
In the centre of the space we placed three large worktables, which are mainly for individual processing-type of work which requires little interaction with other staff nor concentration.
A collaborative space has deliberately been coloured in green. A mix of seating gives the employees the choice to either sit individually in comfortable sofa’s, or in groups either along the back wall on a bench or in dinner-type booths. There is also a higher counter with stools which are very popular for quick meetings.
A client meeting room in a 3/1 proportion defines the client entrance space. Placed under an angle it points on the left towards a glass meeting room, while narrowing towards the right where it cuts off the view of a pixelated full height wall-print which continuous behind it into the collaborative area.
At the other entrance staff are small lockers and coat closets. Three well-insulated phone booths are placed in front of the lockers. Around the corner there is a semi-enclosed team meeting room for teams working on projects.
Watch the design and construction process on our One Minute Architecture Youtube channel HERE
Material Swatch
Project Name: HDI, Tokyo Office
Programme: Office interior
Project size: 540m2
Materials: Bolon, Mortex, cement wool.
Furniture: Knoll, USM Haller, Herman Miller.
Client: HDI
Architect: Martin van der Linden
Project team: Ayumu Ota, Yuko Kawakita
Design period: Jan 2016 - March 2016
Construction: May - June 2016
Contractor: SPD Meiji
Photography: Yo Masunaga
Tokyo Office, HDI Japan, Green, Concrete, Free-address, new ways of working, One Minute Architecture
