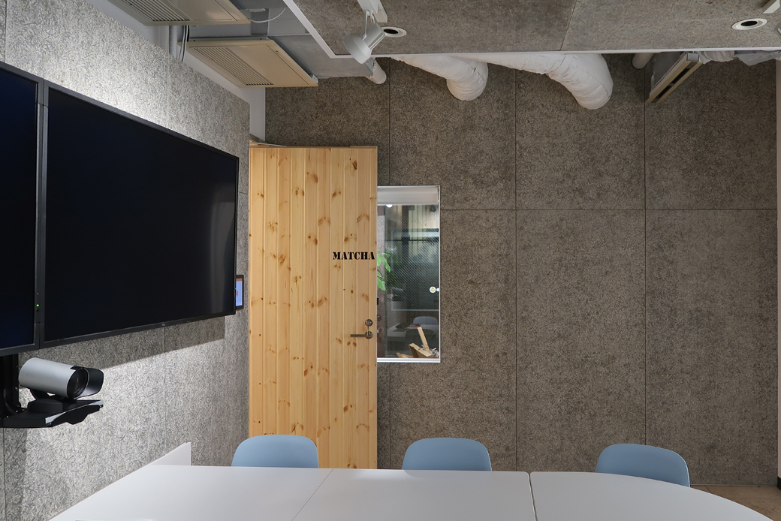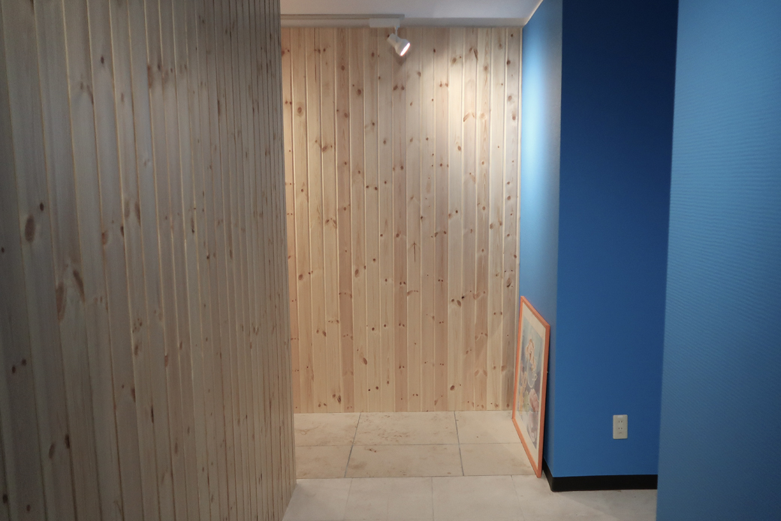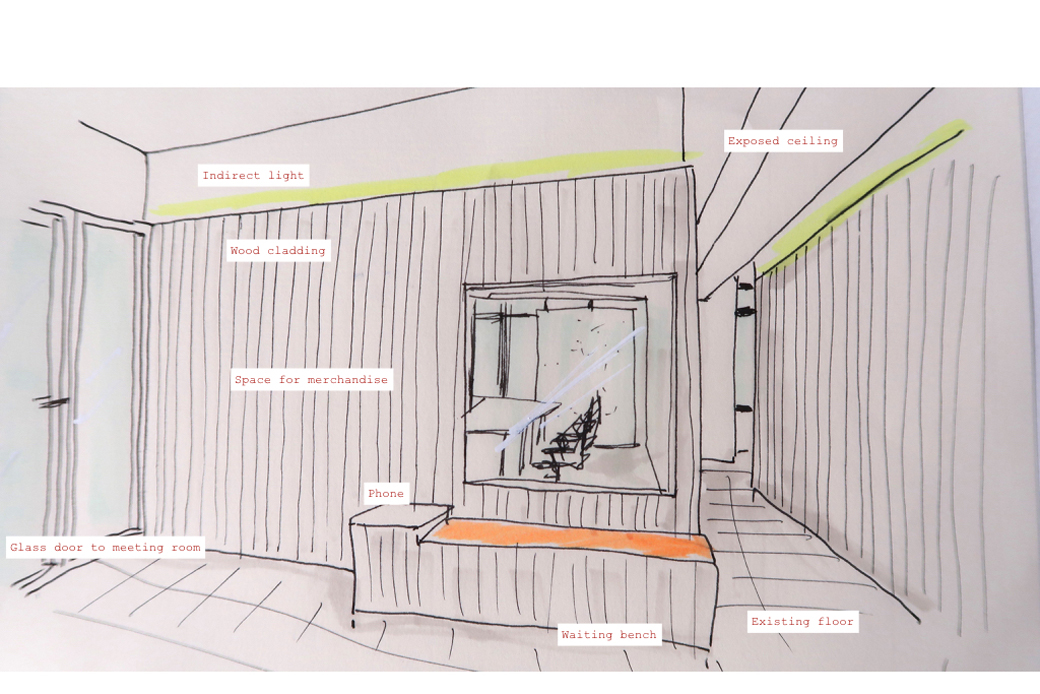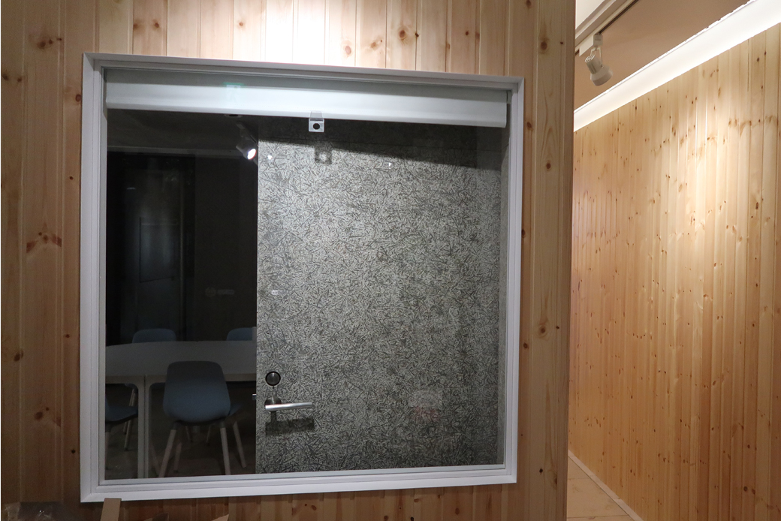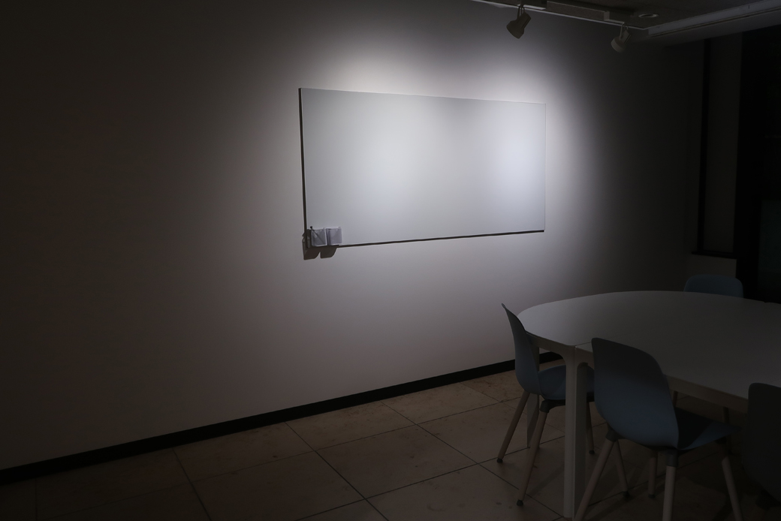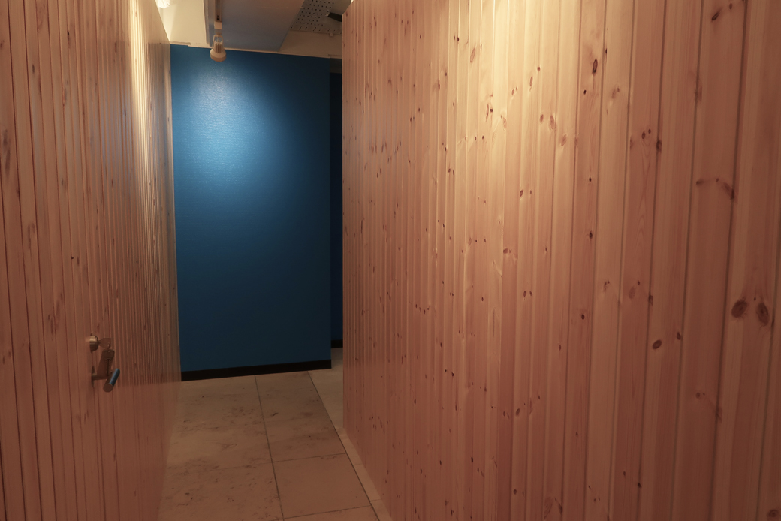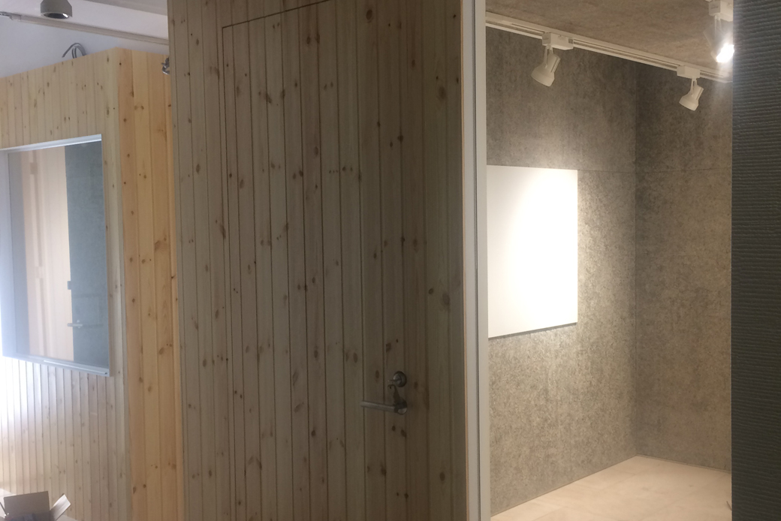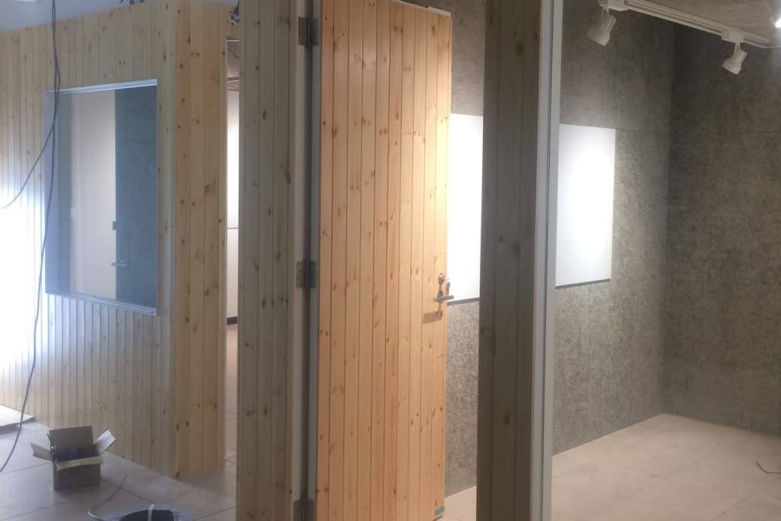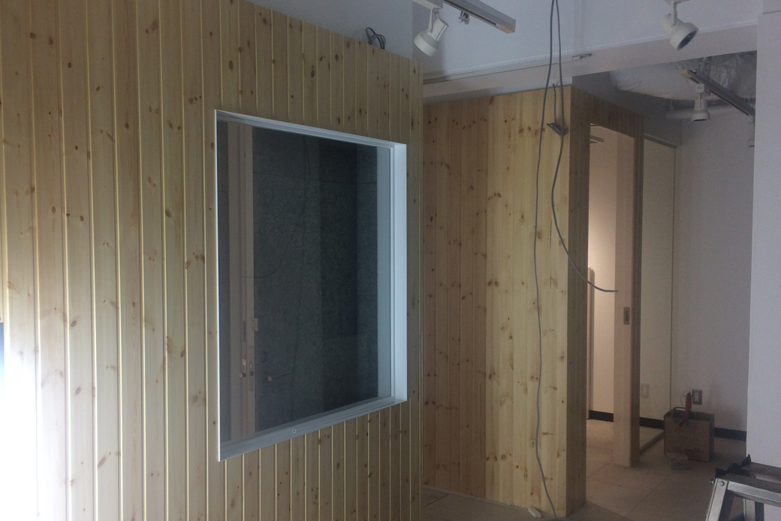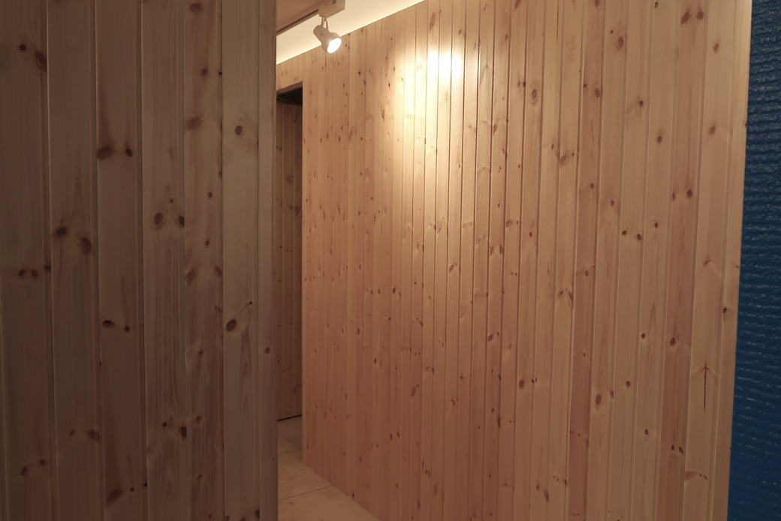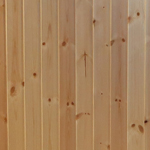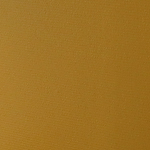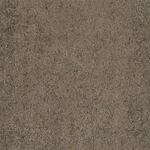Gaming_company
A small office and meeting spaces for an international gaming company. Meeting rooms on the ground floor, offices on the second.
The meeting rooms are boxes of 2.2 meters high, clad in wood. The interiors of these rooms all have wood cement boards on their walls for improved acoustics.
The (tile) floors were kept as is, some of the existing walls are painted in blue (on the ground floor) and yellow (upstairs).
EVERY SENSATION IS SPATIAL
- Merleau-Ponty
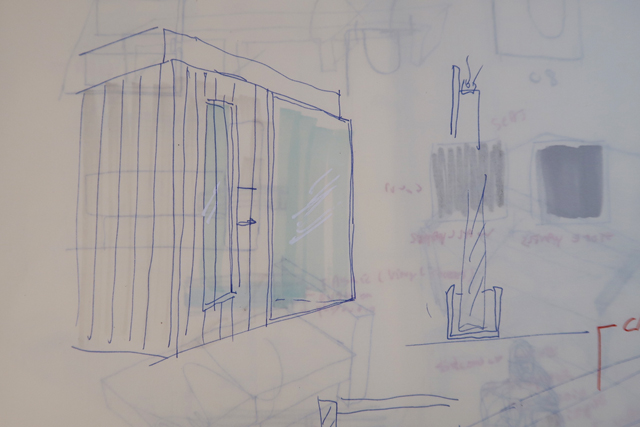
Material Swatch
Location: Tokyo, Japan
Function: Office and Meeting Rooms
Role: Design and project management
Project Size: 200m2
Completion date: 2016
Tokyo office, wood cladding, cement board, open ceiling, blue
