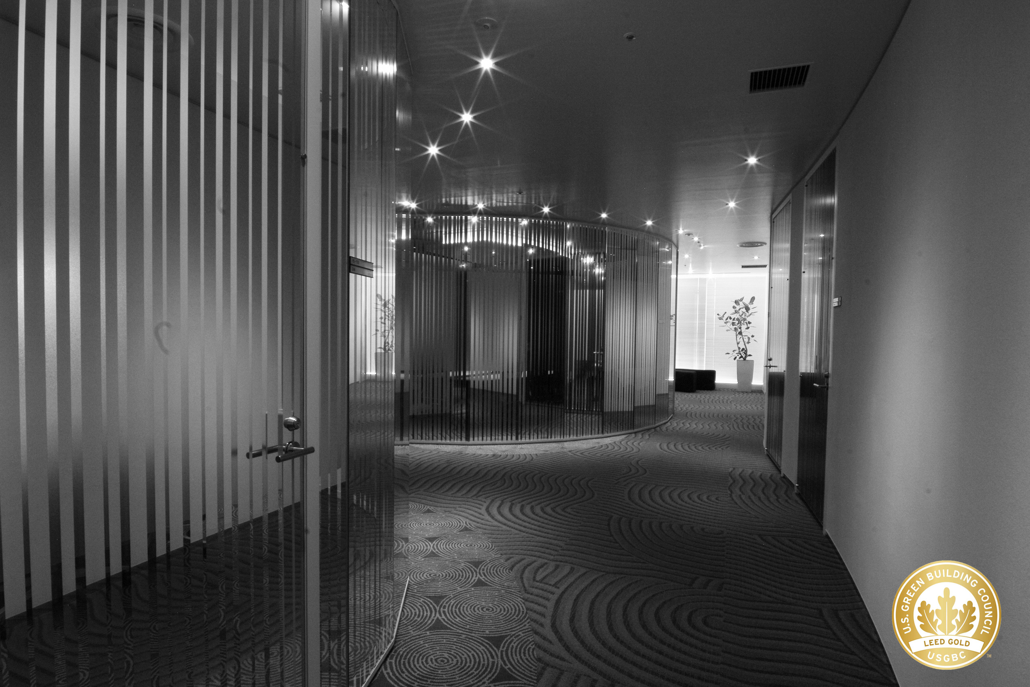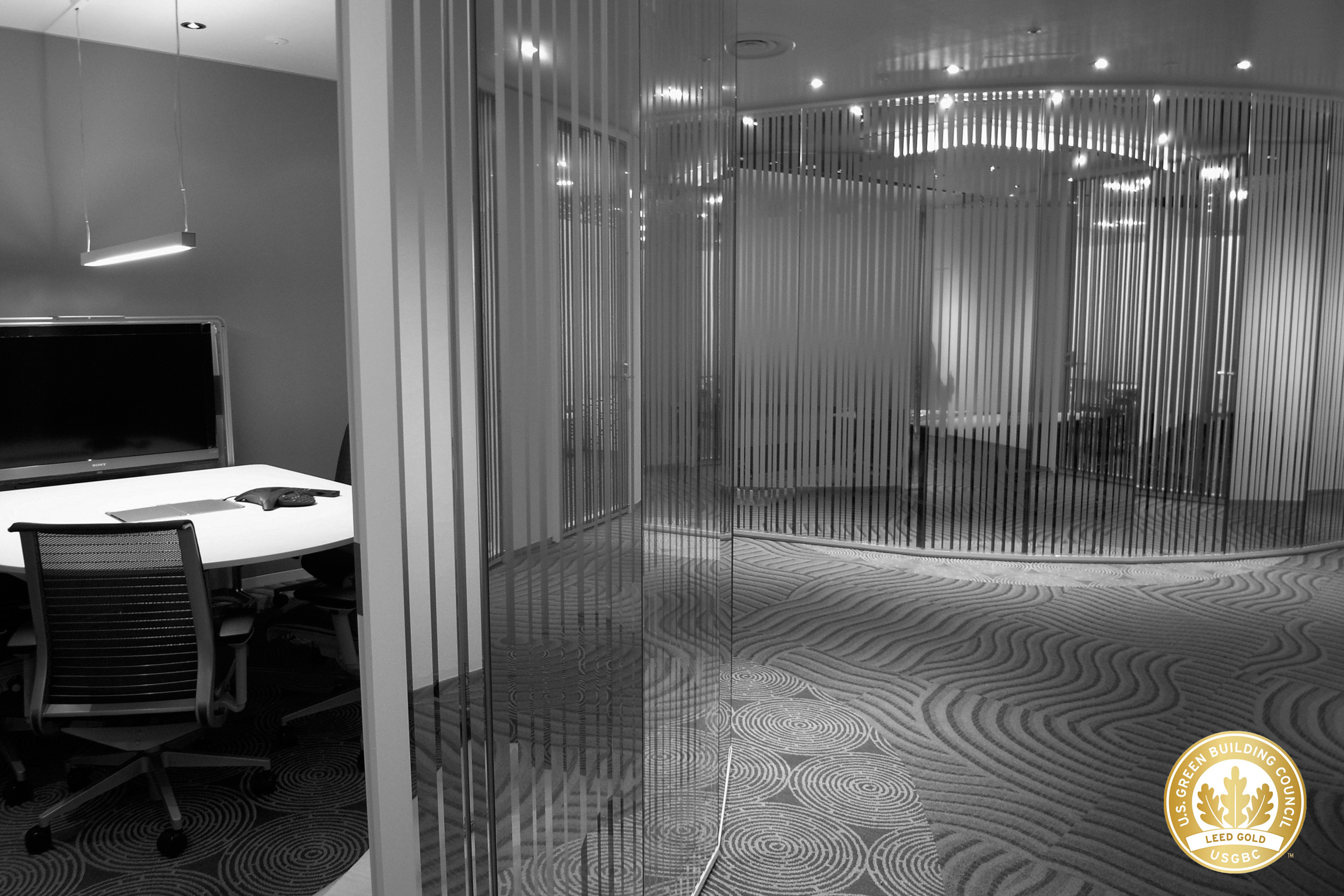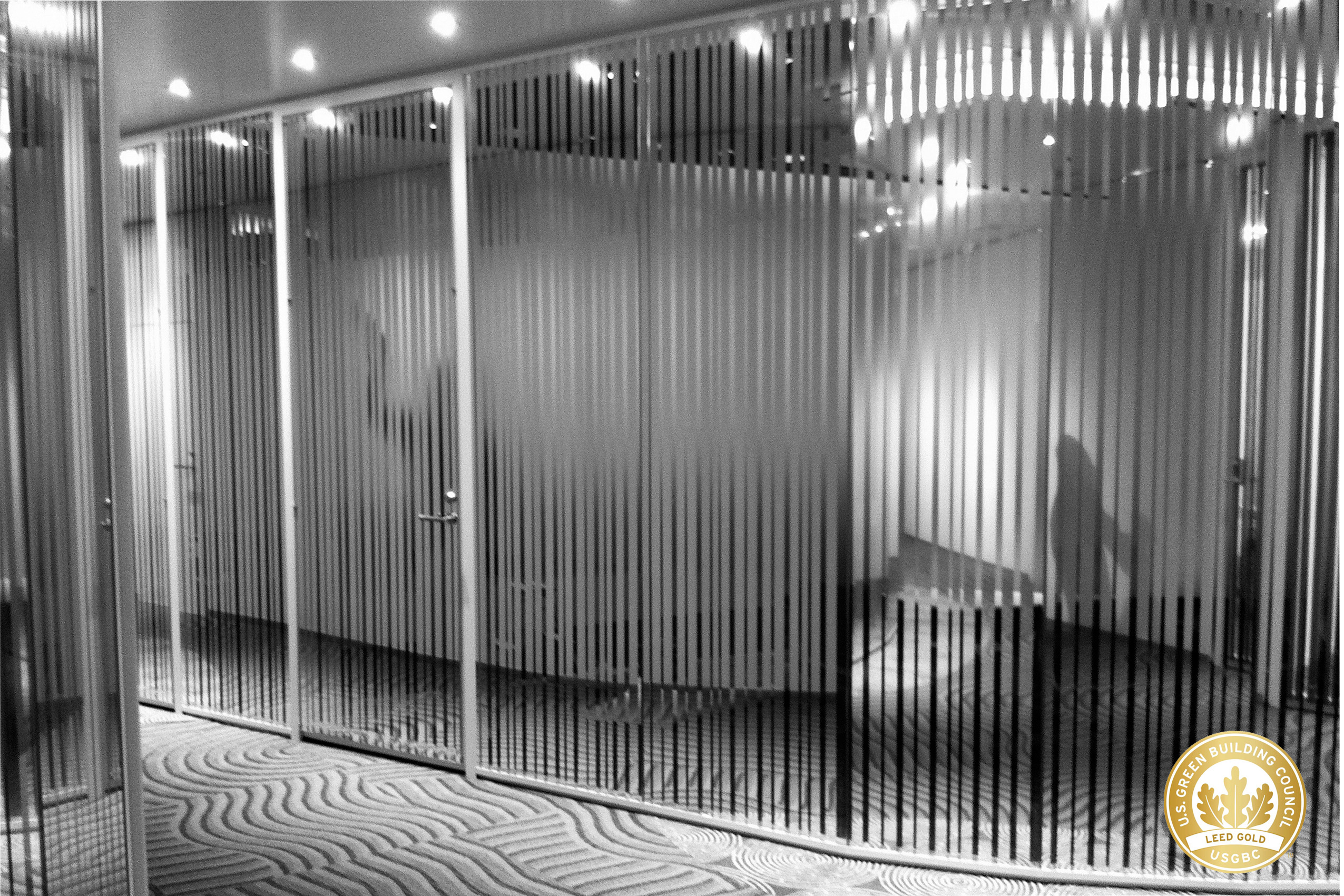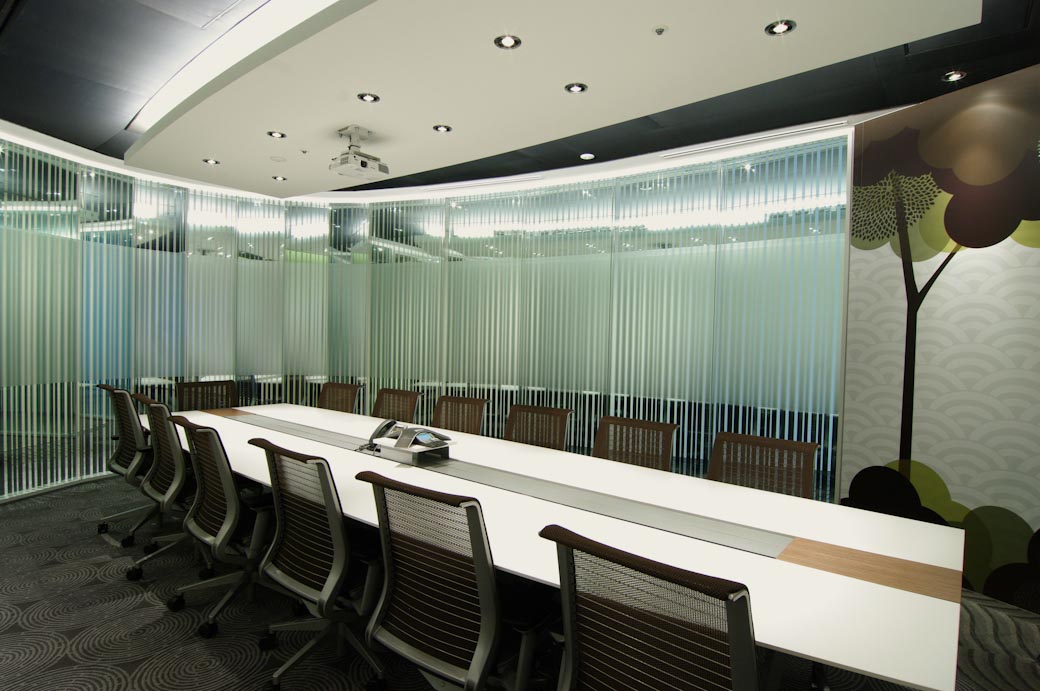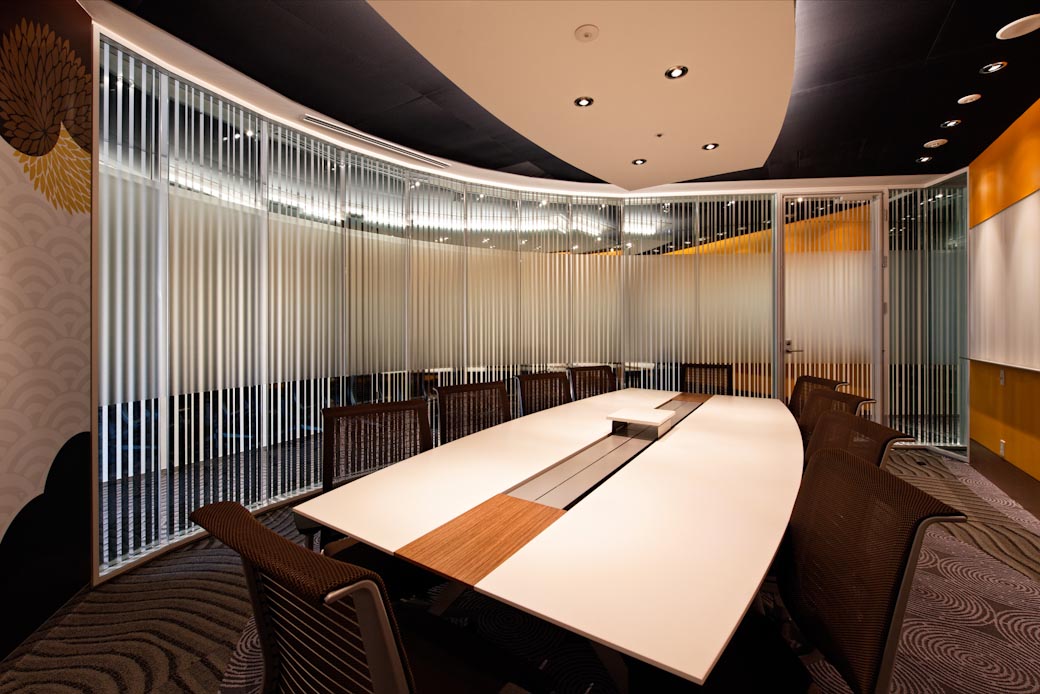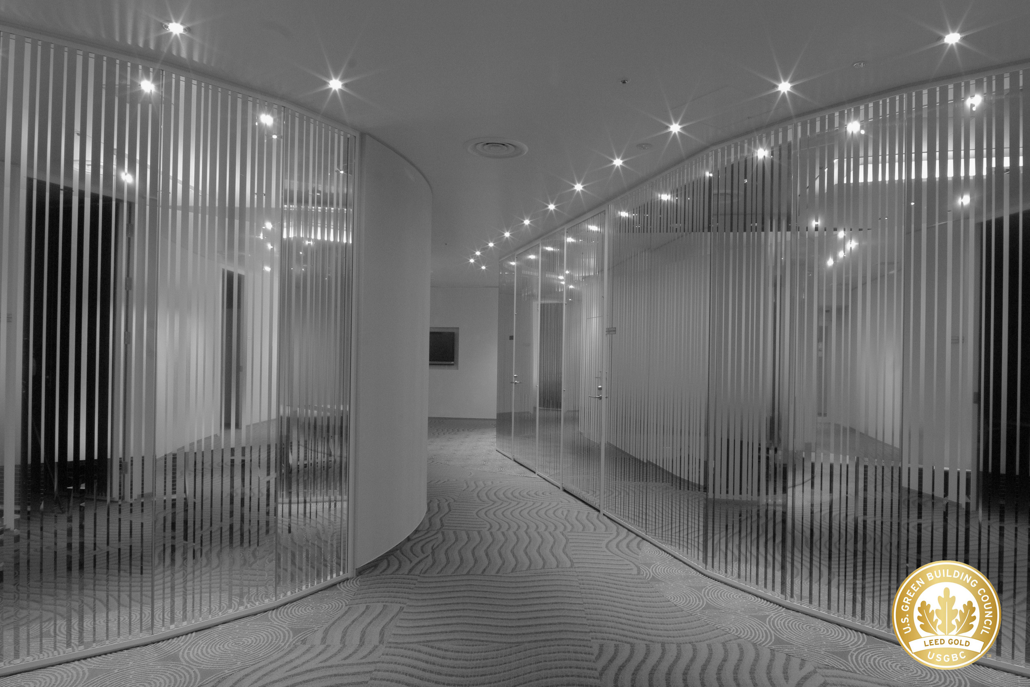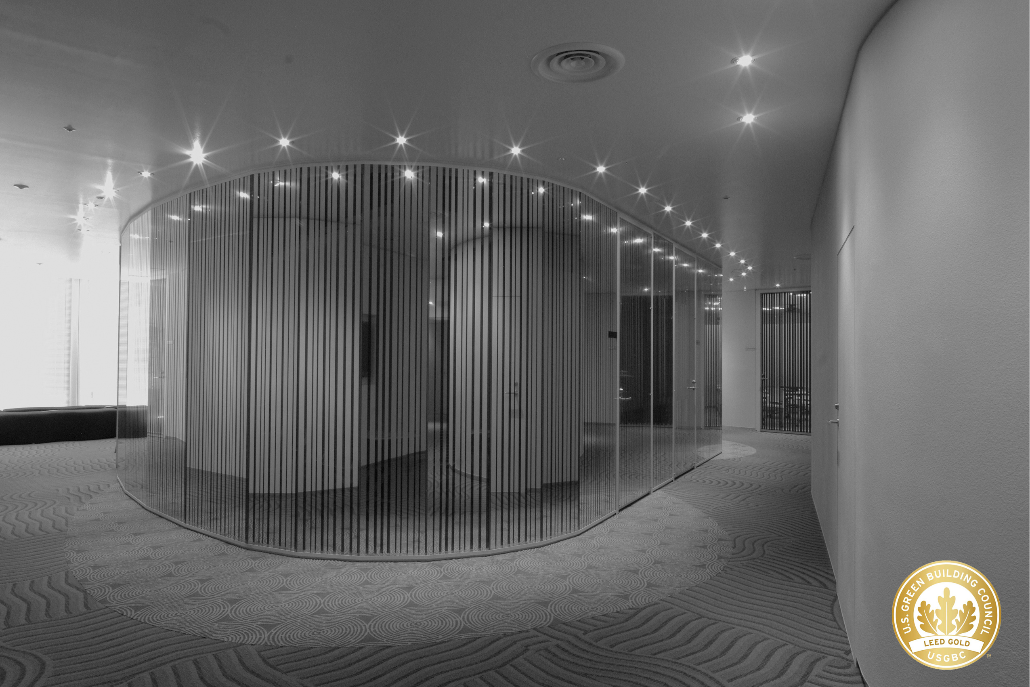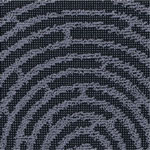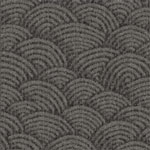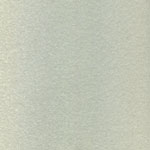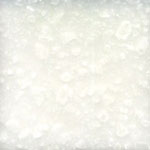Global IT Company
An interior project as an exercise in the use of mirrors. A design like a garden without any trees or plants but with mirrored walls that reflect but also distort traditional Japanese patterns on the walls and floors. The views, distorted, never complete, on the outside of the meeting rooms change depending on the angle of the viewer.
EXISTENCE PROJECTS ROUND ITSELF WORLDS WHICH HIDE OBJECTIVITY FROM ME
M.MERLEAU-PONTY, "PHENOMENOLOGY OF PERCEPTION"
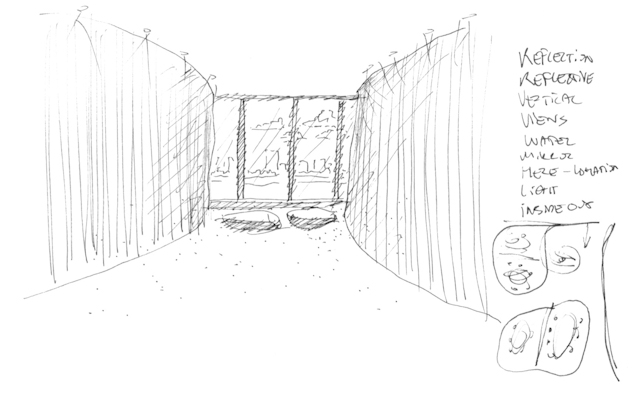
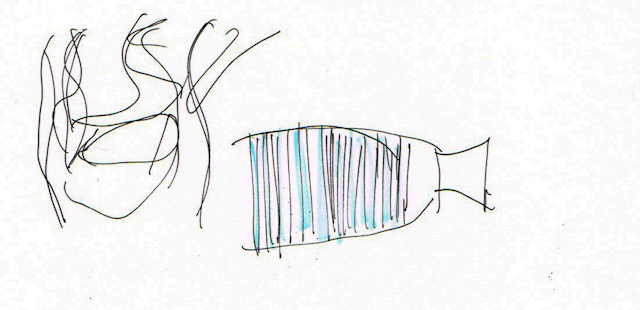
The light from the inside of these segmented meeting room walls also cast shadows of the occupants from the inside to the outside. This is an effect not unlike that of walking with a torch inside a forest at night. The walls are plastered in a thin layer of stucco with tiny glass beads, these beads diffuse the daylight that penetrates the space.
Dedicated to Susan Lawson (1951-2014) who helped to achieve LEED Gold for this project.
Material Swatch
Project type: IT
Function: Office, Reception, Meeting, Cafe
Role: Design and project management
Project Size: 3000m²
Completion date: 2011
global
