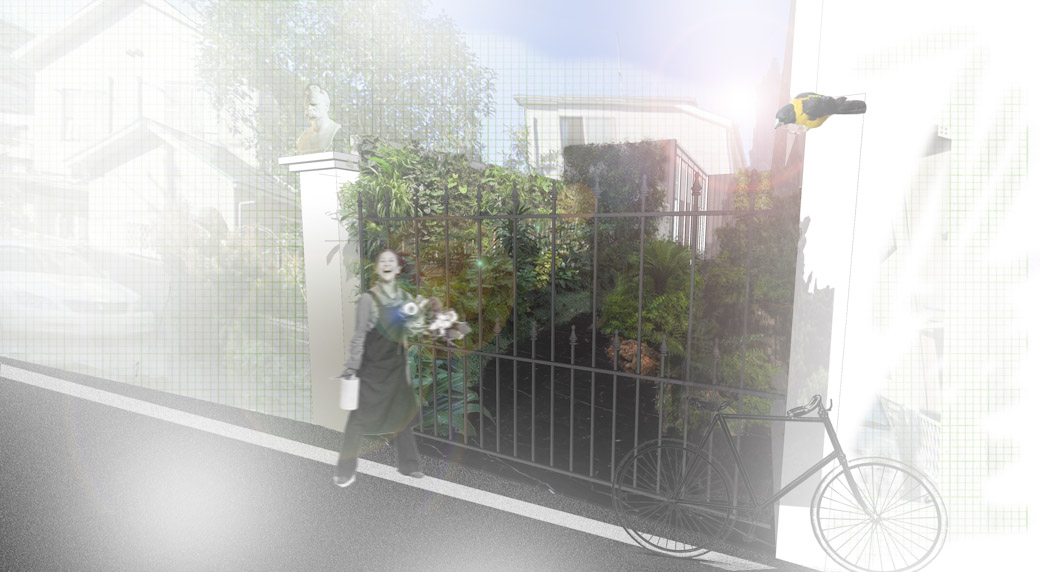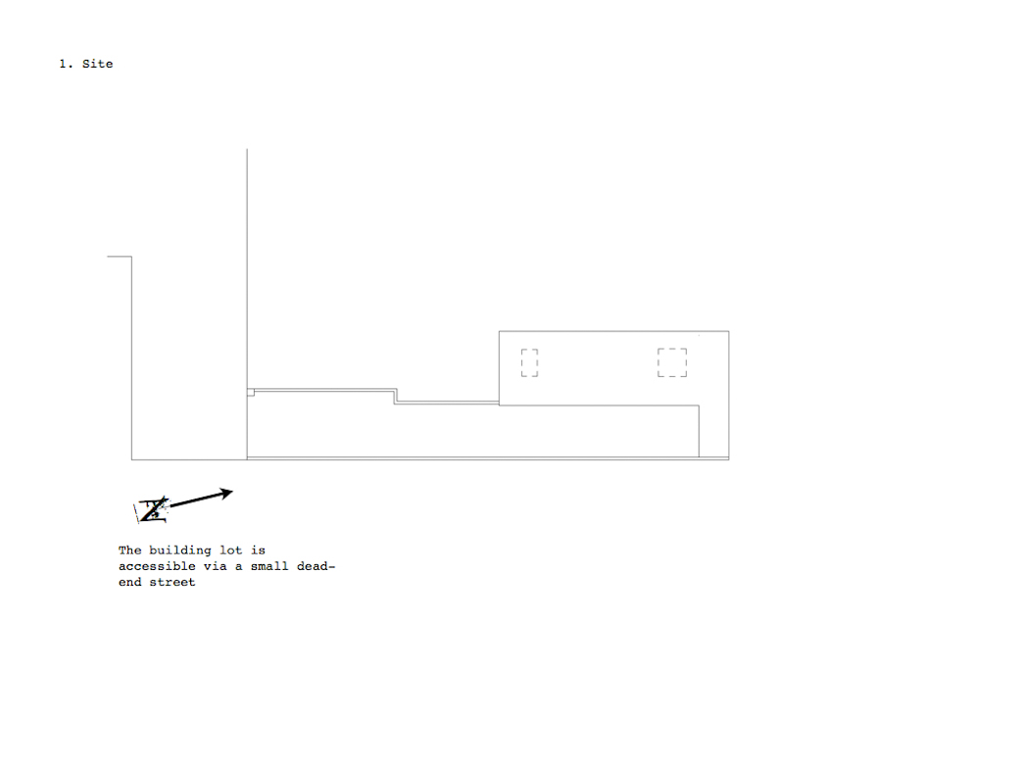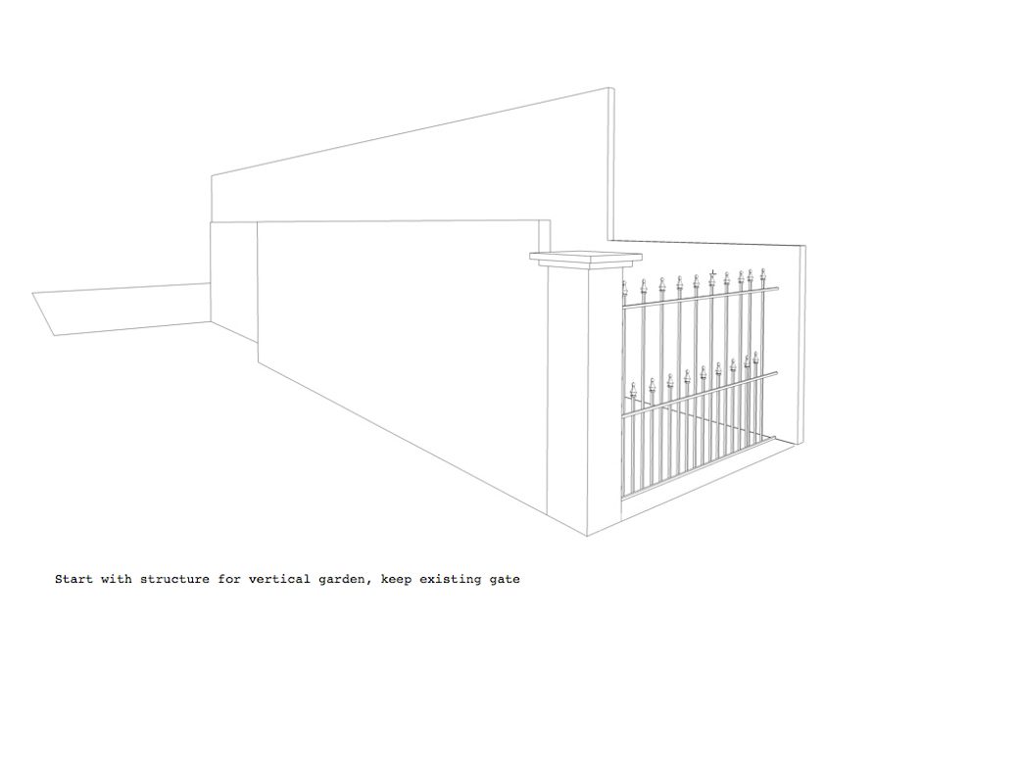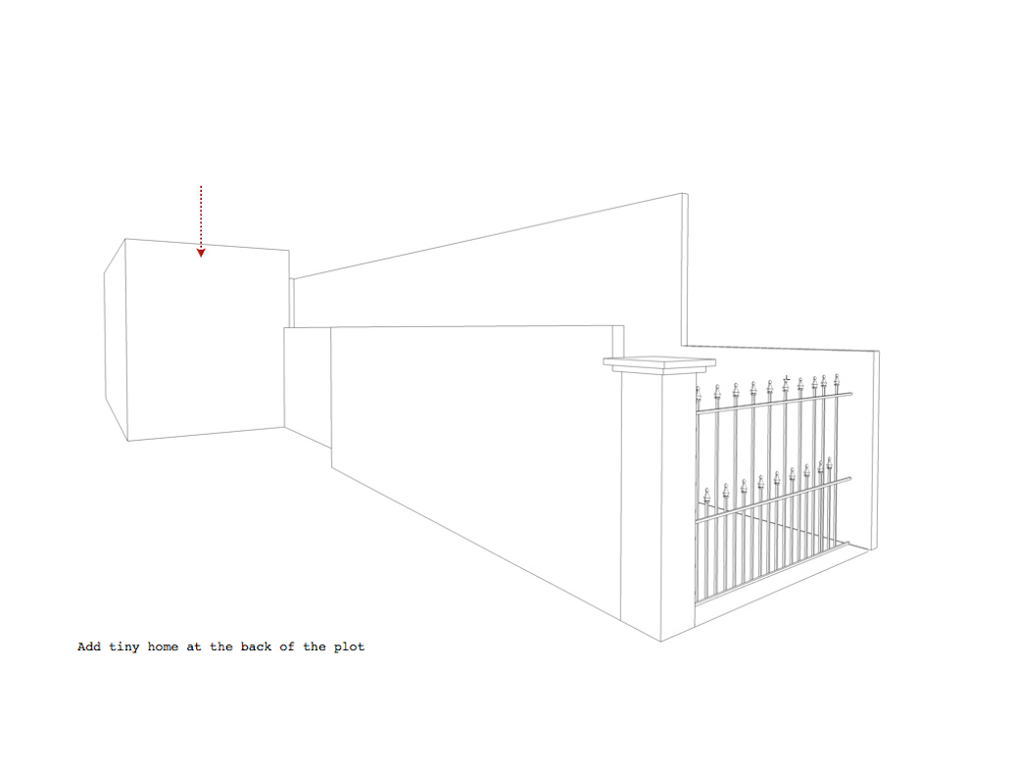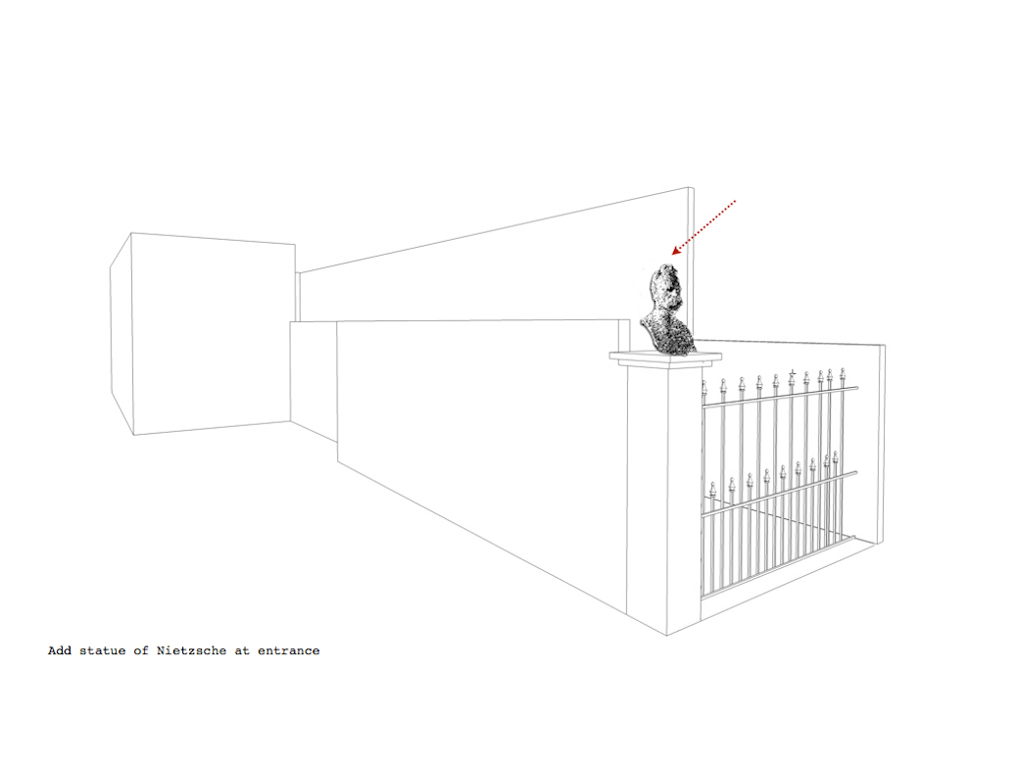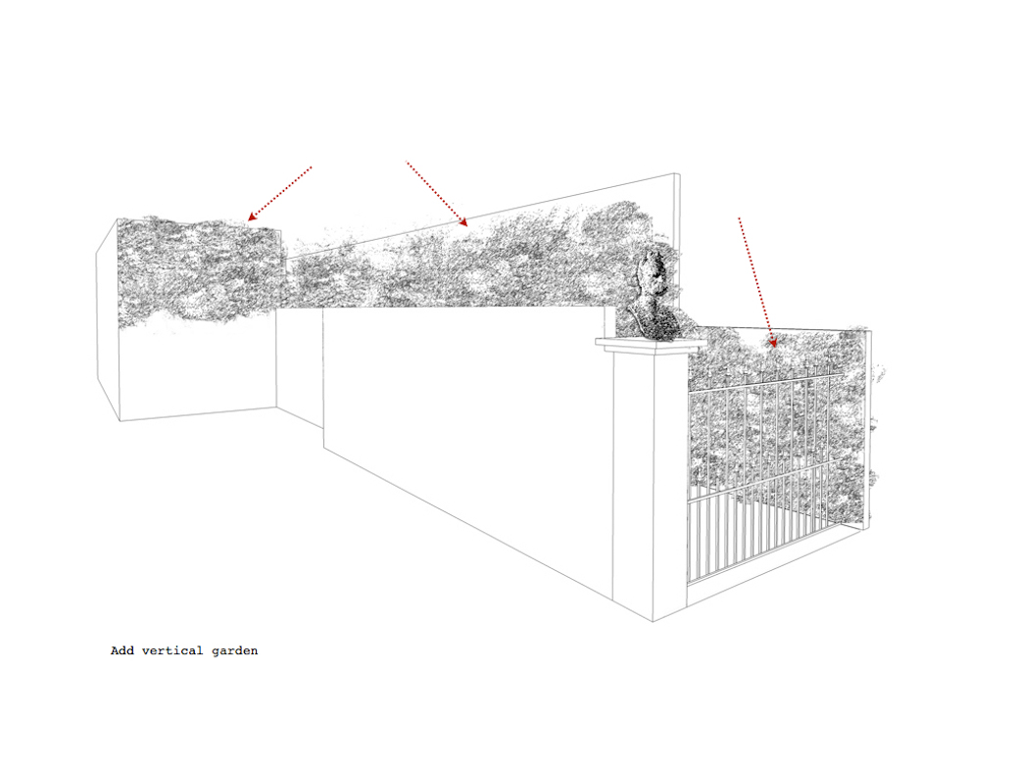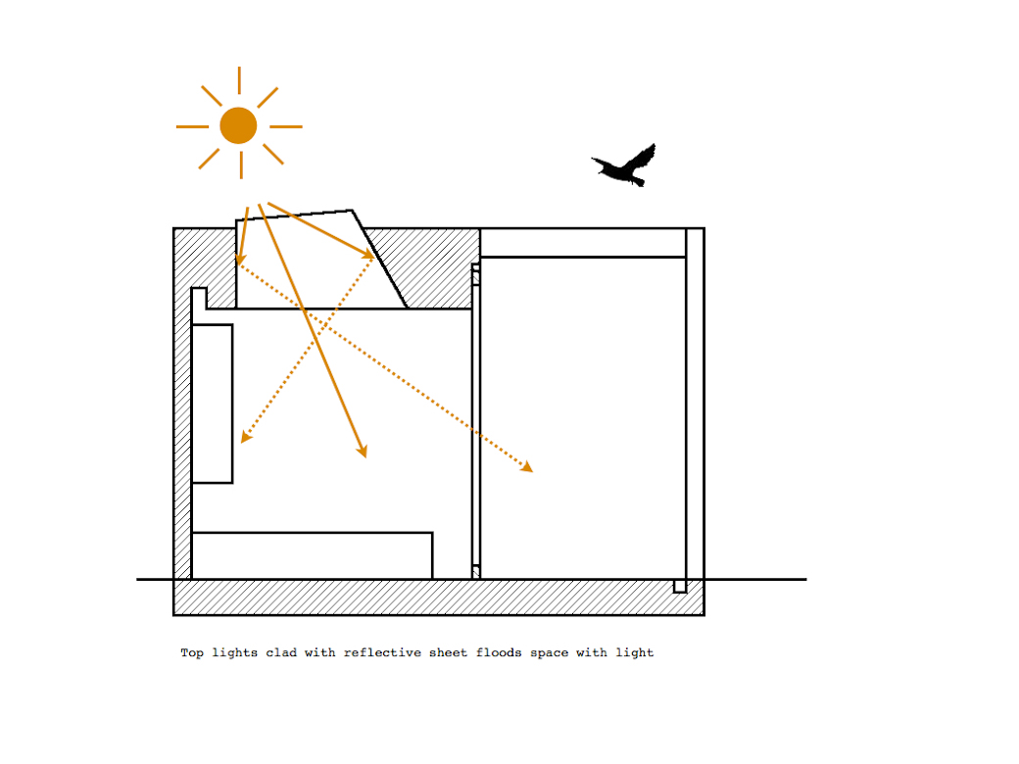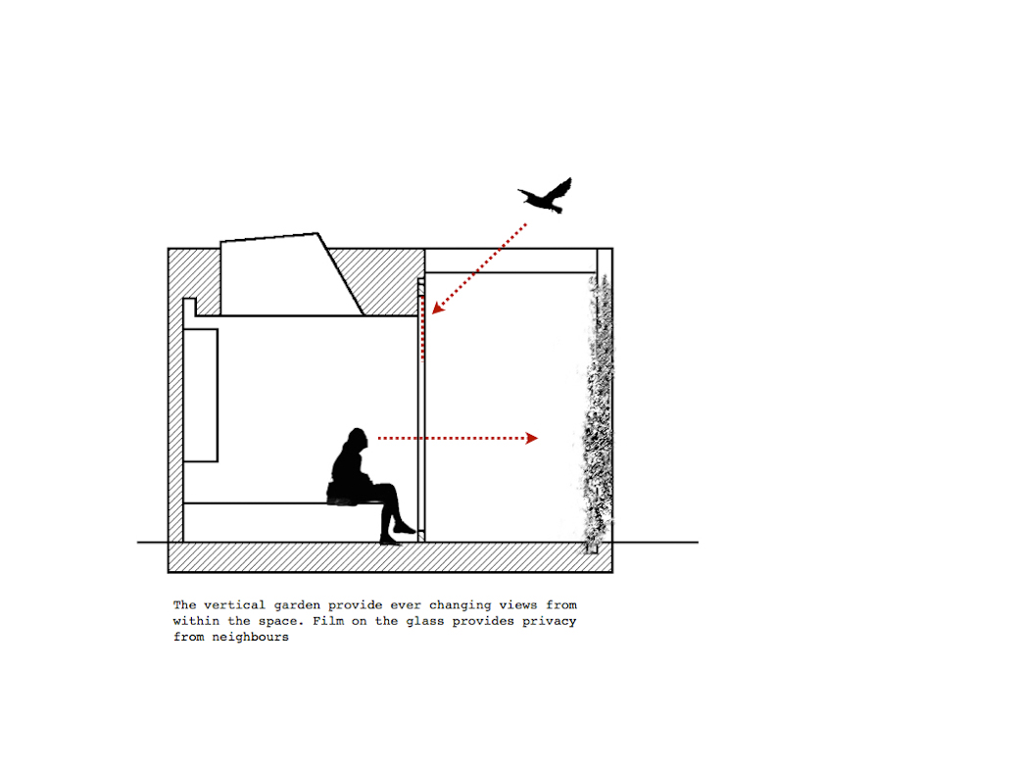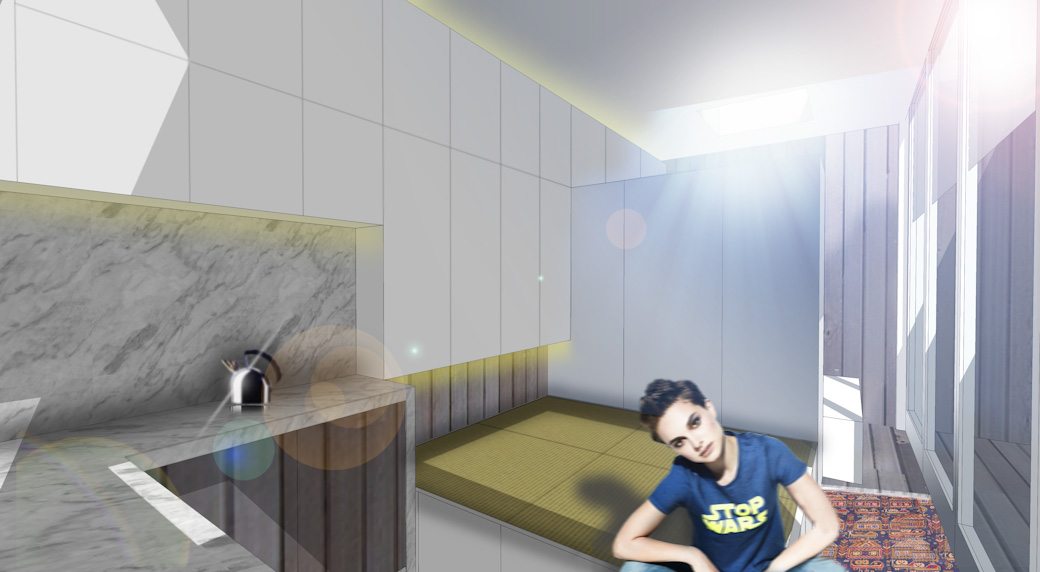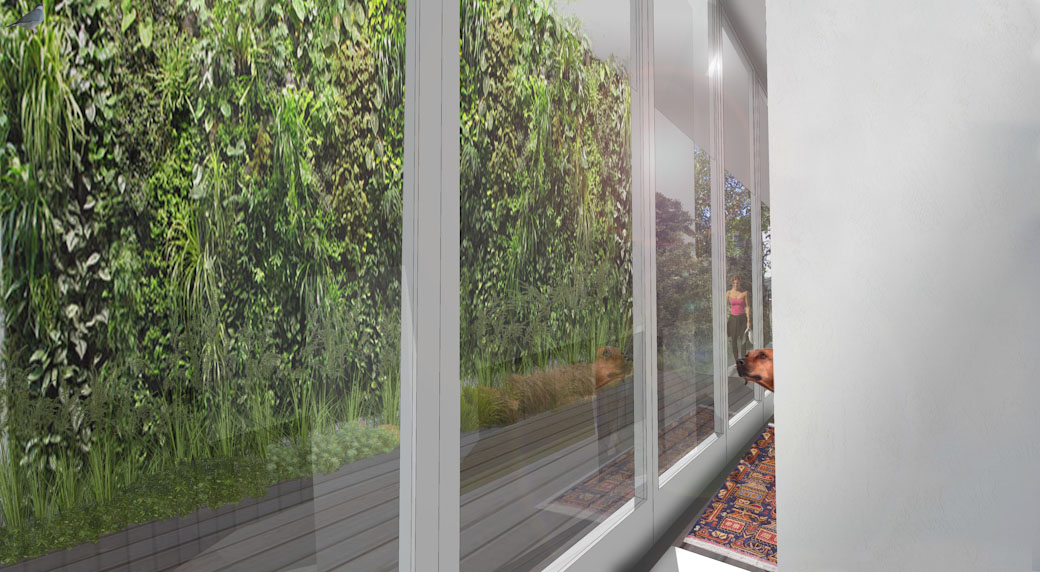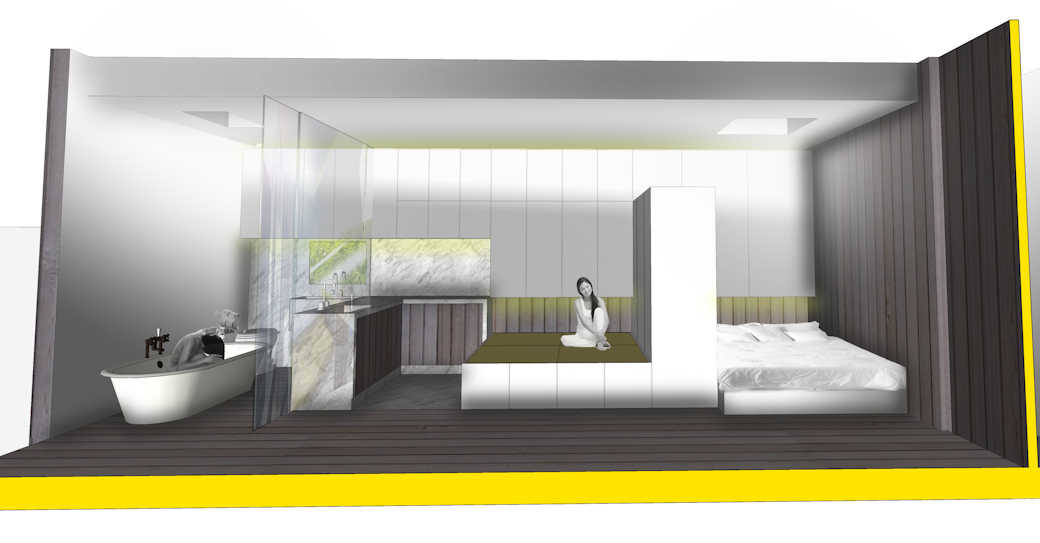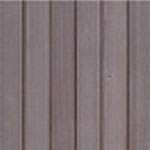Tiny Home
This tiny house is for a couple in their late forties who spend a lot of time traveling as professional photographers. We discussed the idea of minimalist living by reviewing pictures of the interiors of caravans, mobile homes, garden sheds and tents. Can we still speak of a house when we talk about these types of spaces? Ironically, most mobile homes are to be used in natural settings, yet their interiors are inward looking.
I WENT TO THE WOODS BECAUSE I WISHED TO LIVE DELIBERATELY, TO FRONT ONLY THE ESSENTIAL FACTS OF LIFE
– HENRY DAVID THOREAU
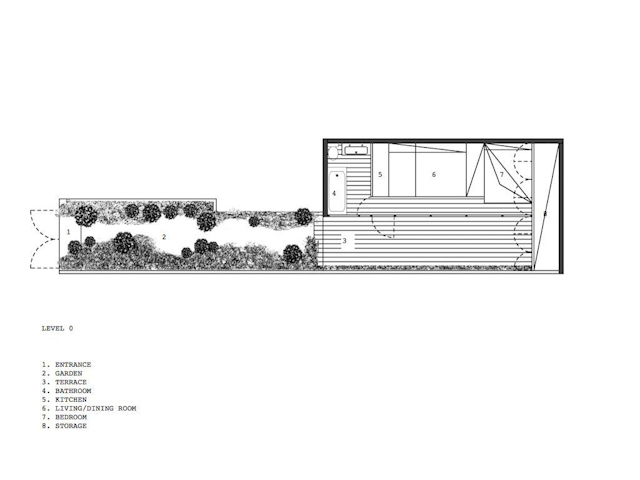

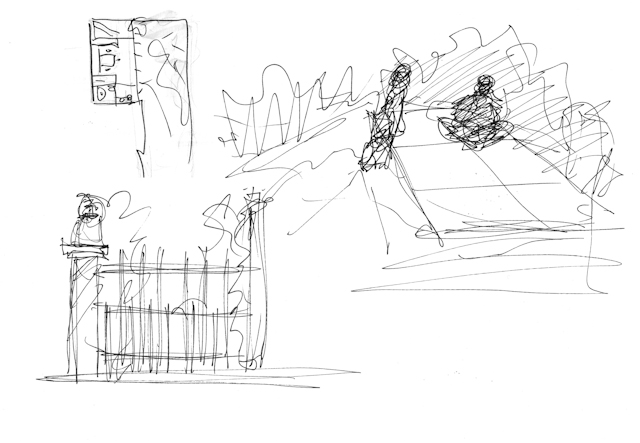
For the design of the tiny home, I wanted to create a space that is not strictly divided into interior and exterior. Instead, I would use an inverted mobility that would create a space where the exterior and interior merge into one. Thus, the design did not start as a room per se, but as a space that is enclosed by a layered garden. This layering and the slow unfolding of these layers create the space. Rather than designing a house, we created views that open up while walking through the garden, relaying a sense of depth from the inside to the outside and vice versa. As such, I believe we cannot speak of the design without mentioning its constructed context: the layered garden.
Material Swatch
Location: Ota-ku, Tokyo, Japan
Function: Residence
Role: Design and project management
Project Size
Plot: 52.64m2
House: 1F: 17.76 m2
Completion date: 2014
Tiny Home, Minimal Living, Constructed Context, Garden Dream, Enclosed
