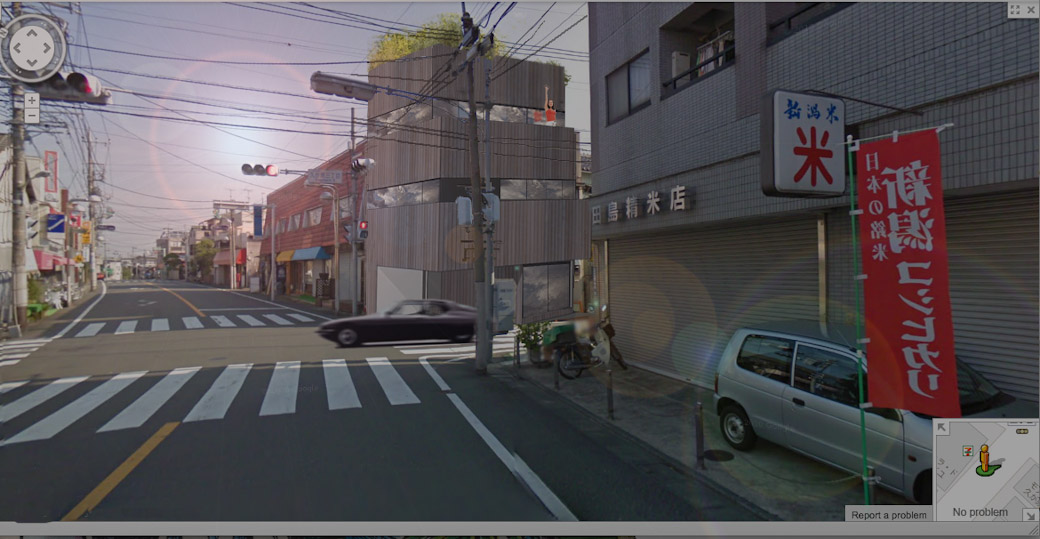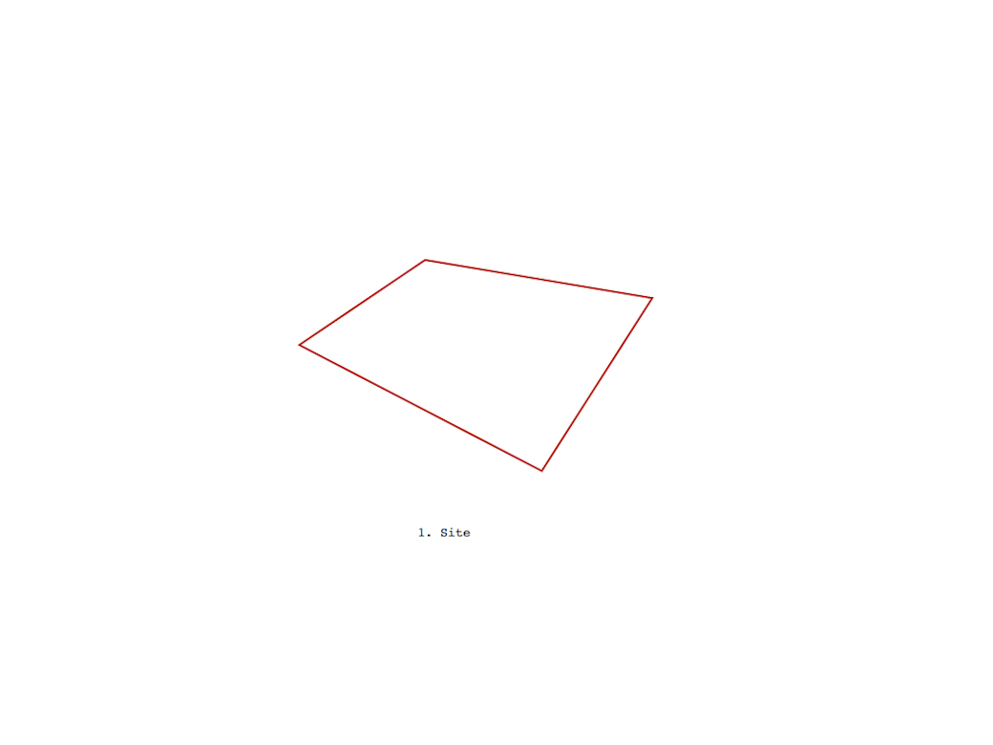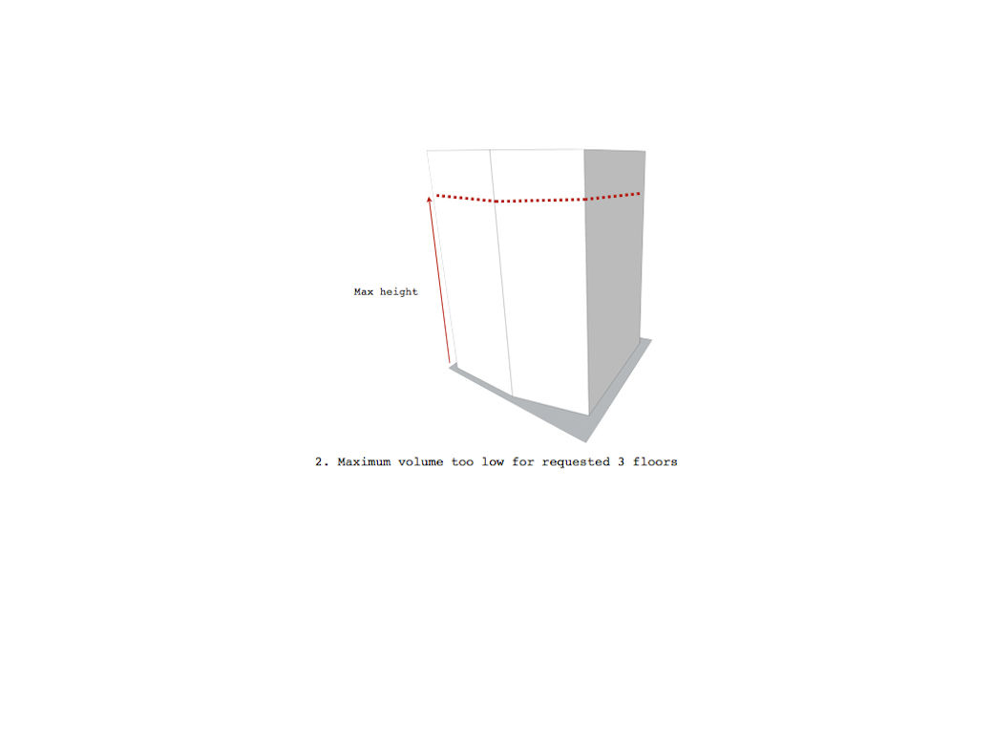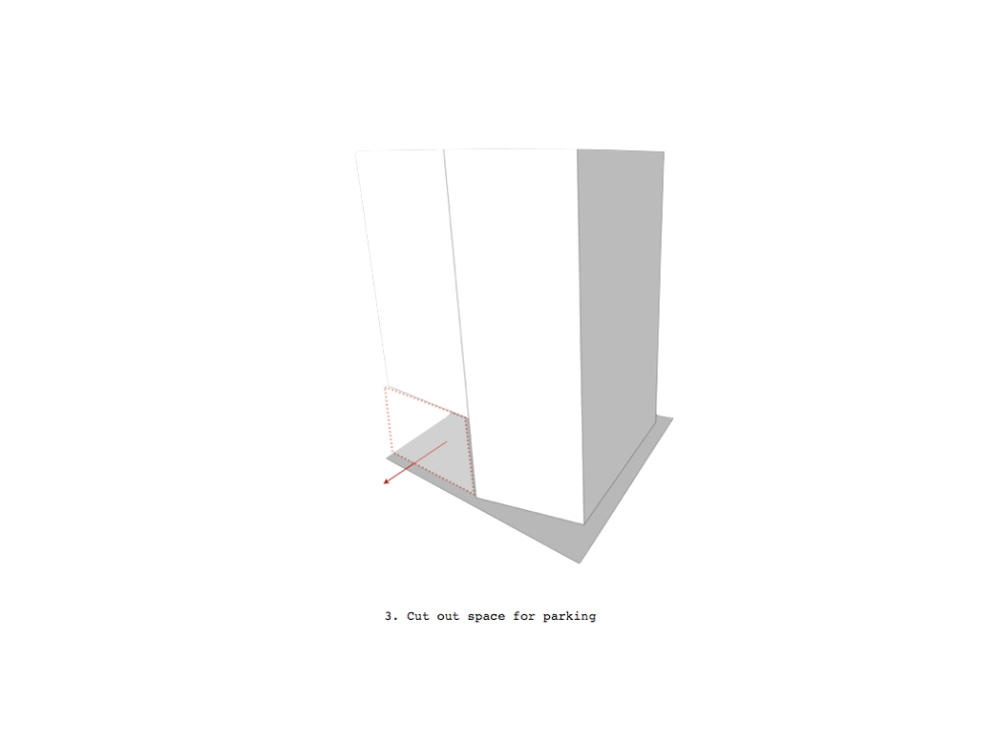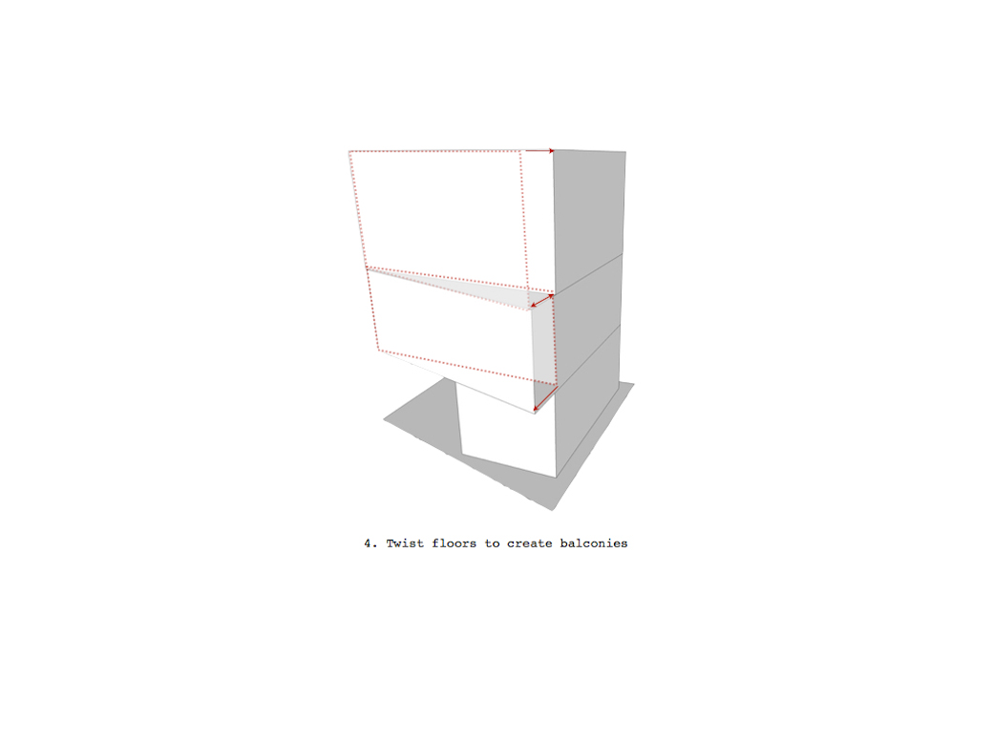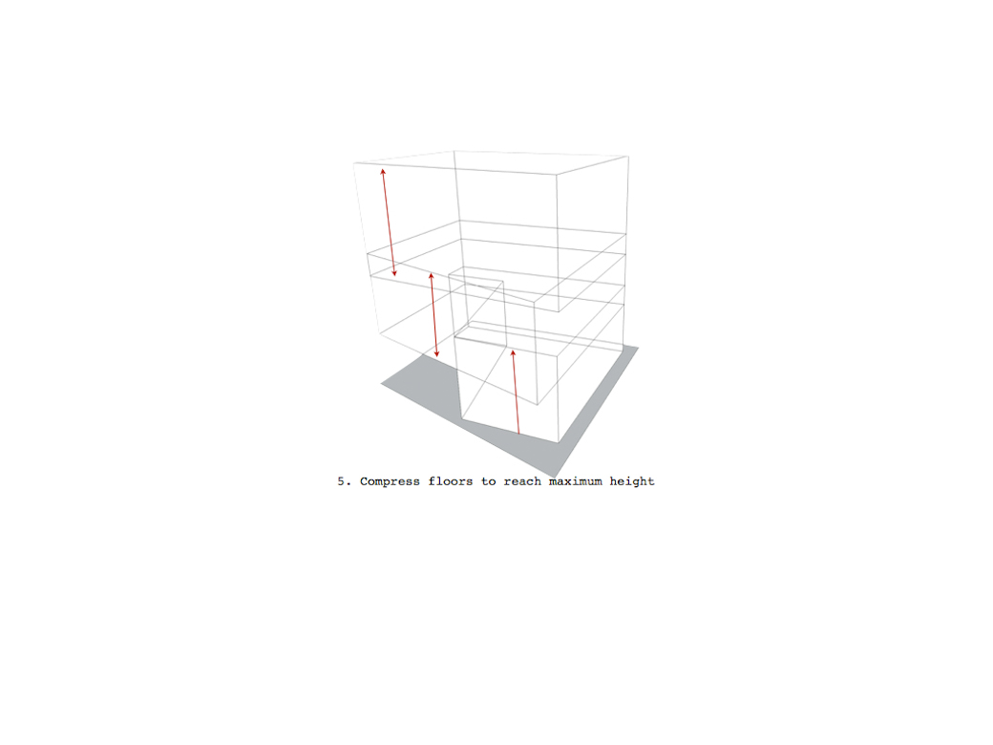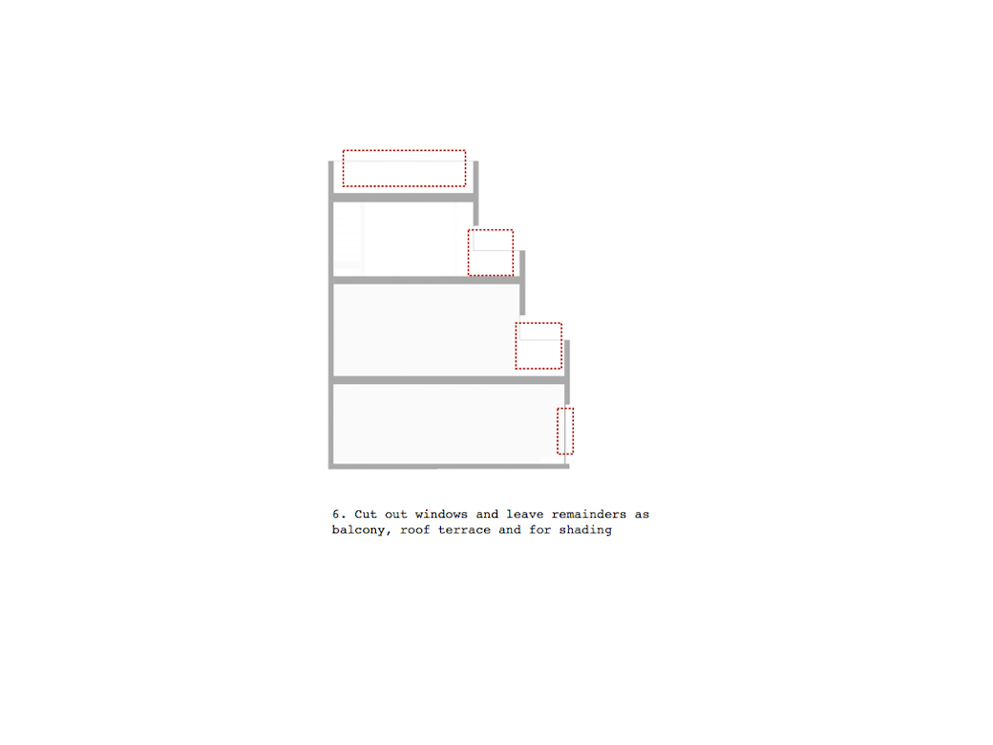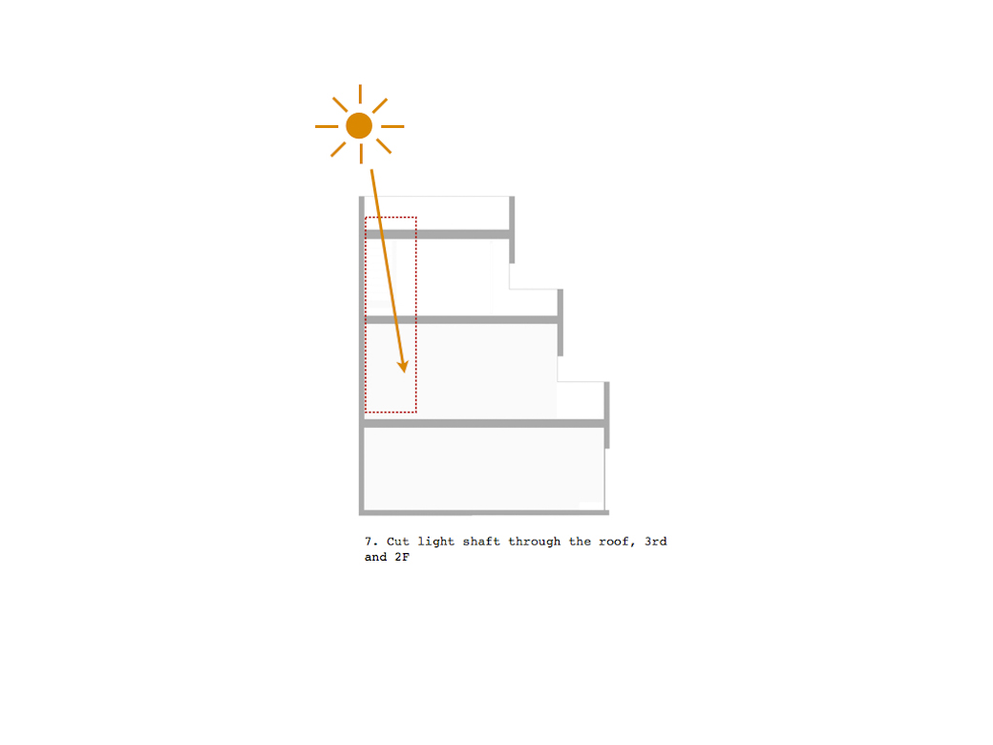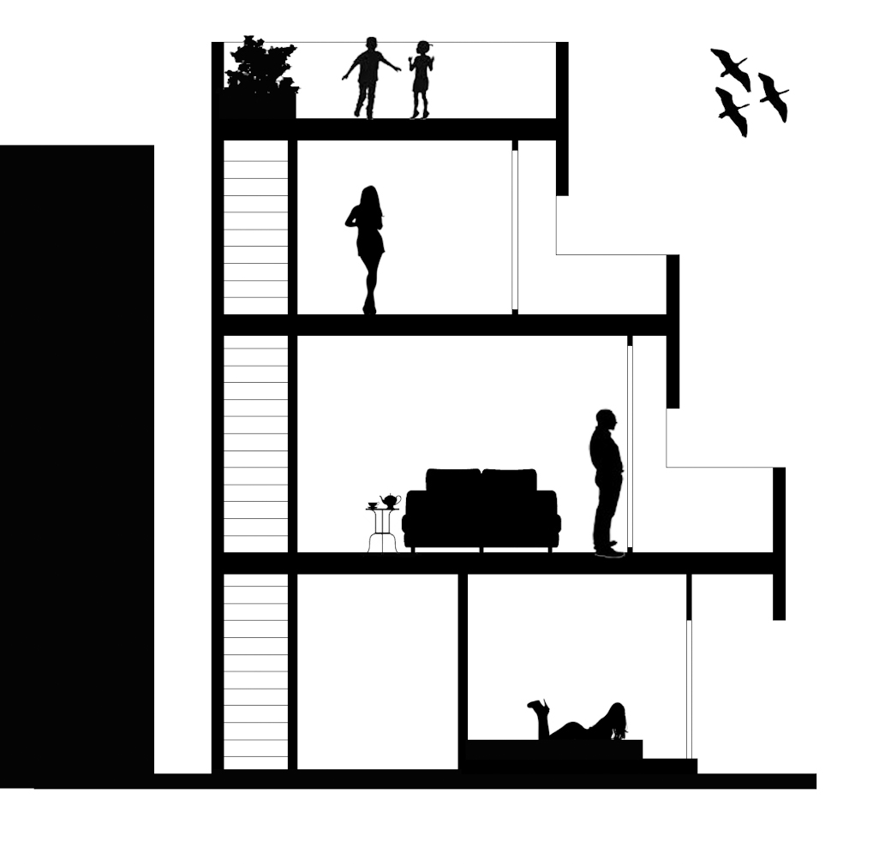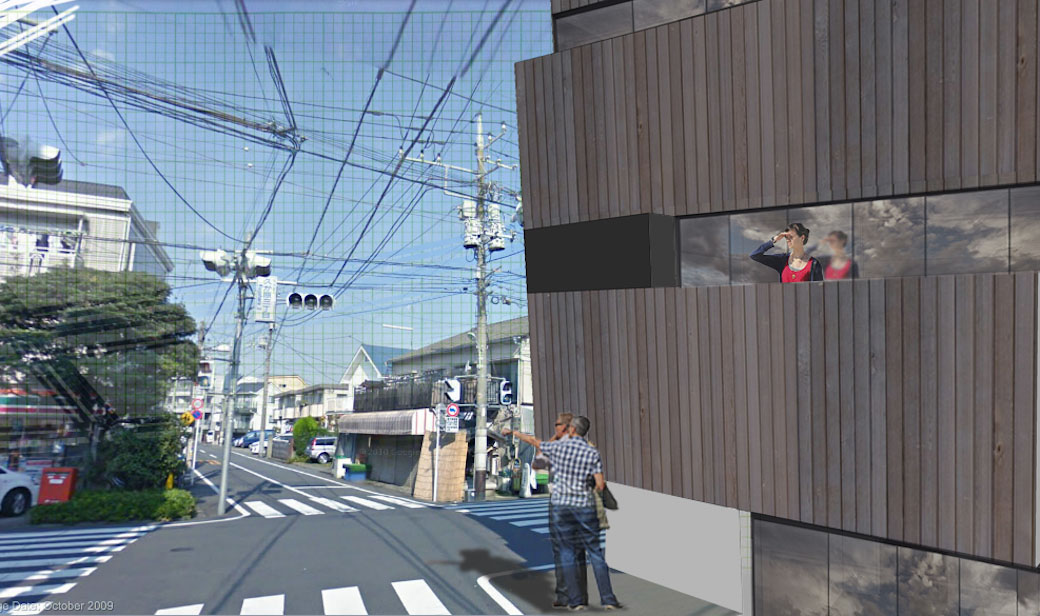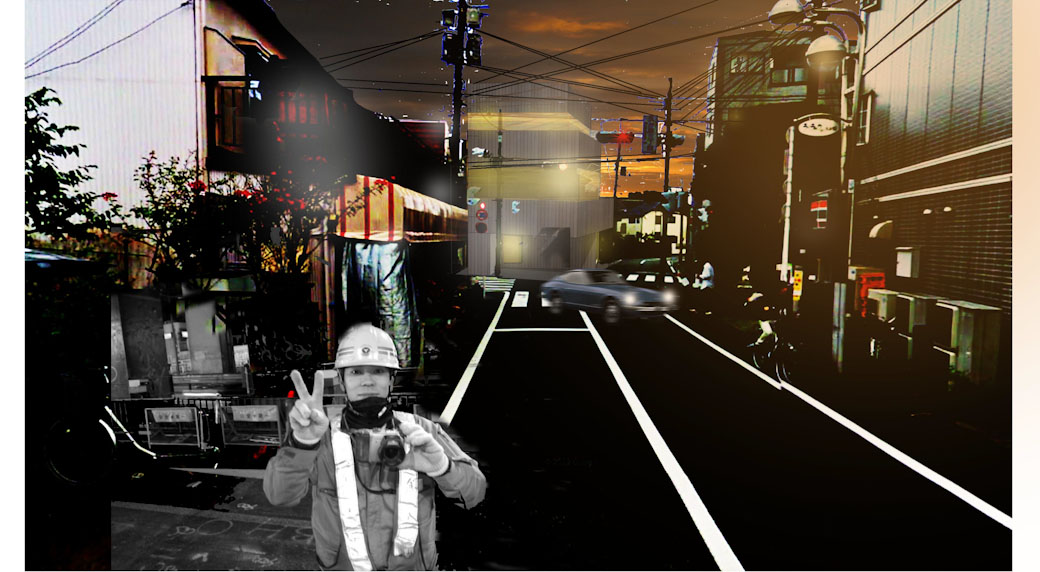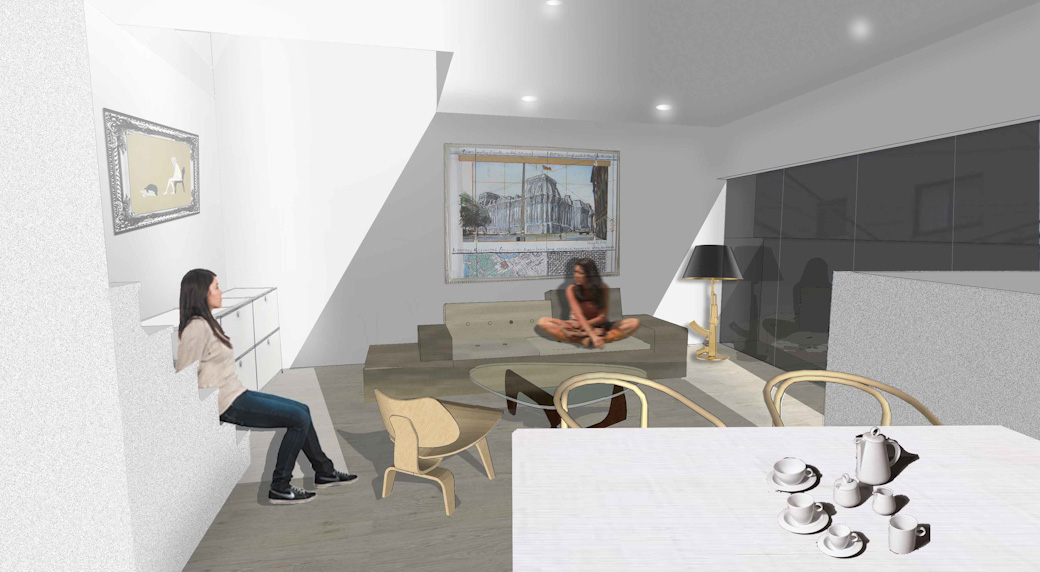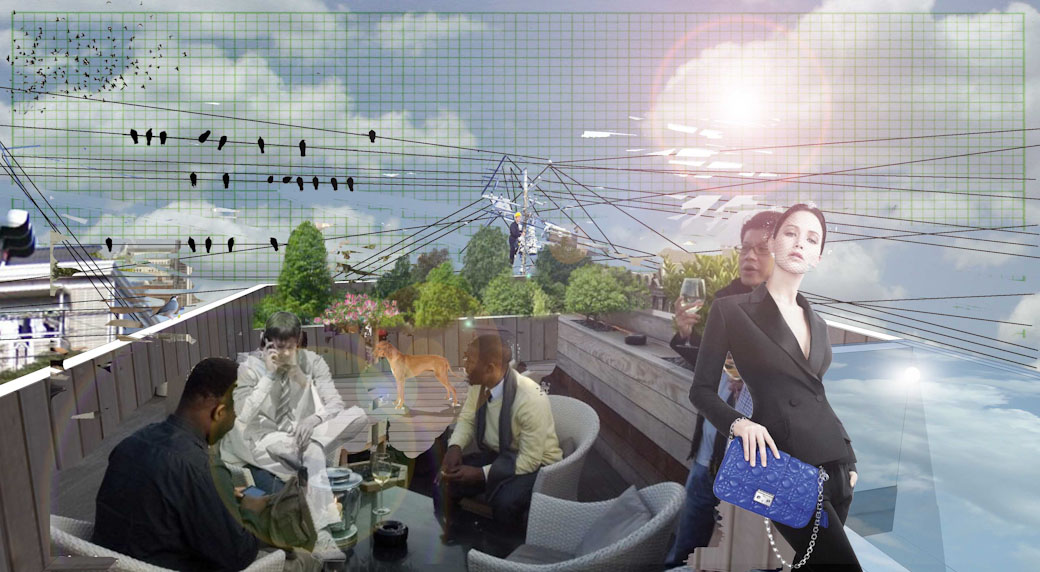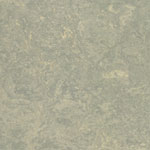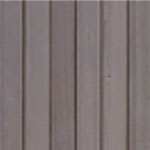Dark souls under bright neon lights
We designed this three-story house on a small corner plot almost absorbed by the busy street. As the road is so close, we used an old aikido trick — working with the context rather than fighting against it — and extended the road into the building to form a parking space. (Yes, even on such a small plot of land, space for a car is requested). The site is not ideal, but quite typical for Tokyo. The views from the rooms are cut and crossed by electrical wires dangling in front of the windows. The three floors are designed like wooden boxes stacked on top each other, but slightly twisted to provide balconies while maximising useable floor space. To provide a sense of privacy, all windows have dark-tinted reflective glass. In the back of the building, a light well penetrates the roof to provide daylight for the third floor corridor and living room. Aldo Rossi writes about architecture that stands silent and cold — we believe that this project is a perfect example of that kind of architecture.
THERE IS ONE NIGHT, CALLED THE NIGHT OF NIGHTS, ON WHICH THE GATES OF THE SKY OPEN WIDE AND THE WATER IN THE JUGS TASTES SWEETER
– JORGE LUIS BORGES
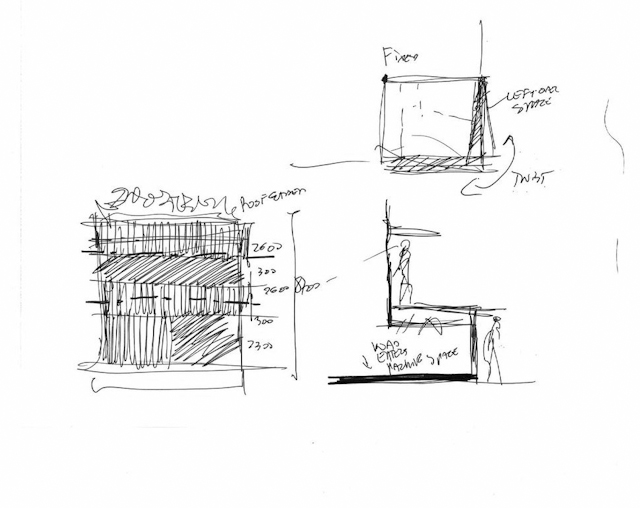
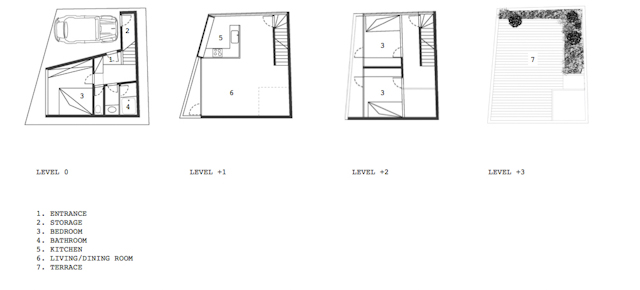
Material Swatch
Project Name: Dark souls under bright neon lights
Location: Ota-ku, Tokyo
Function: Residence
Role: Design and project management
Project Size
Plot: 45.29m2
House: 1F: 19.3m2
2F:31.2 m2
3F: 25.6m2
Roof terrace: 29.2 m2
Small House Tokyo, Wooden Facade, Roof Garden, Toplight, Dark Window
