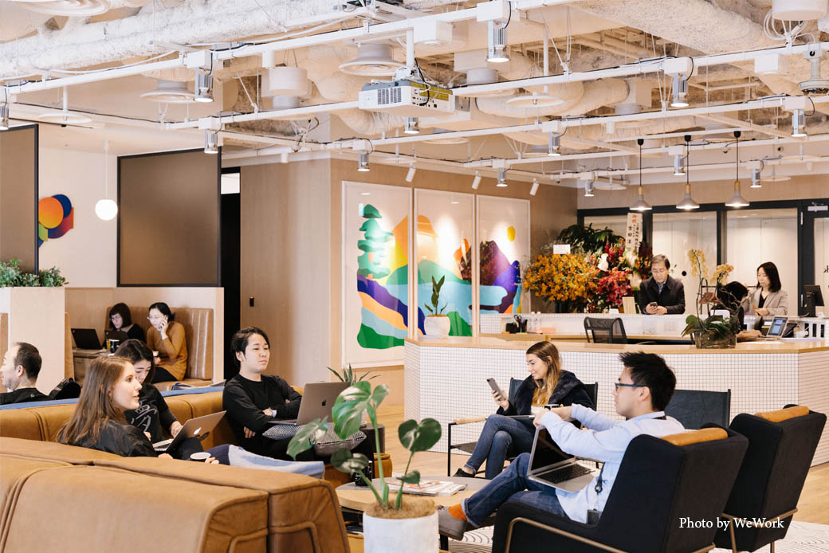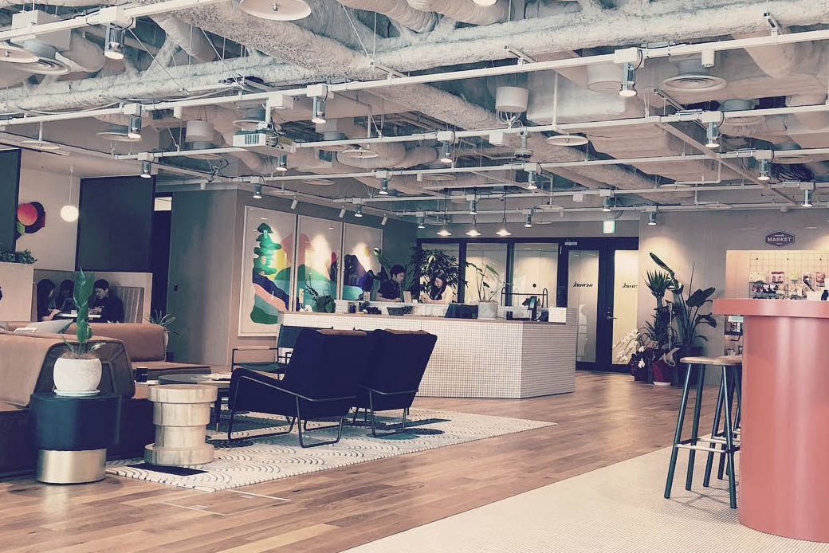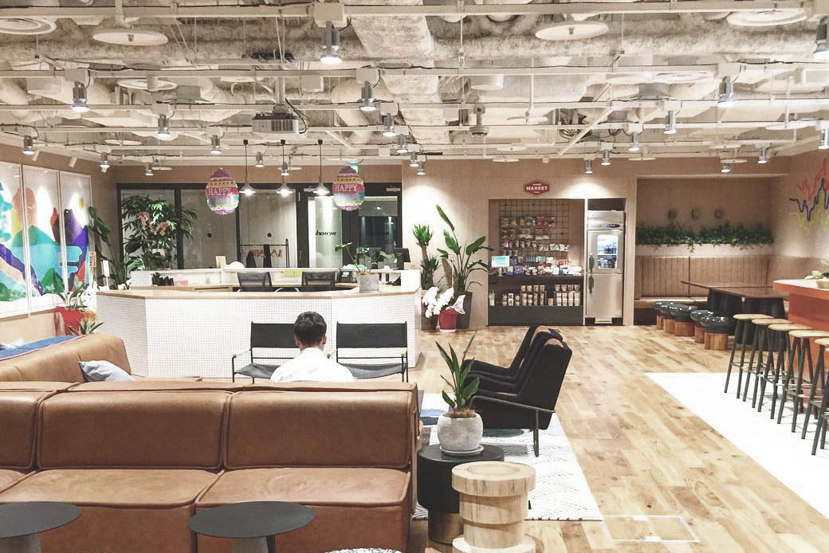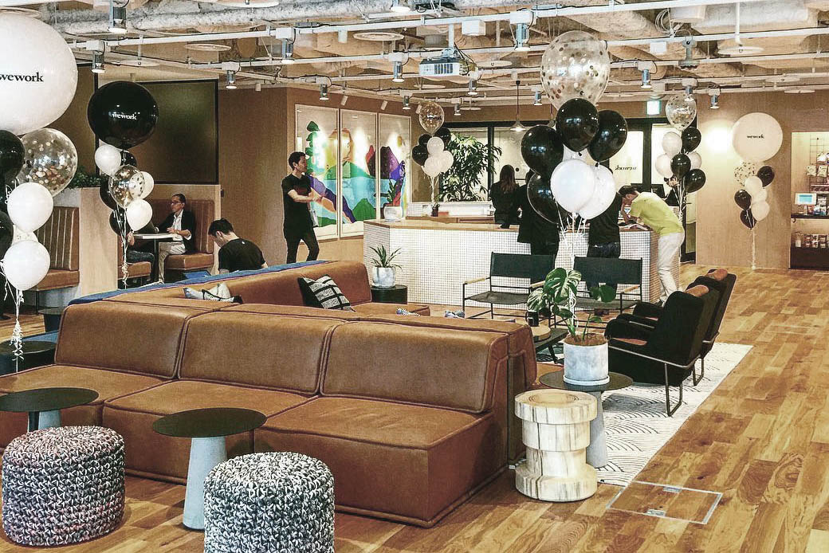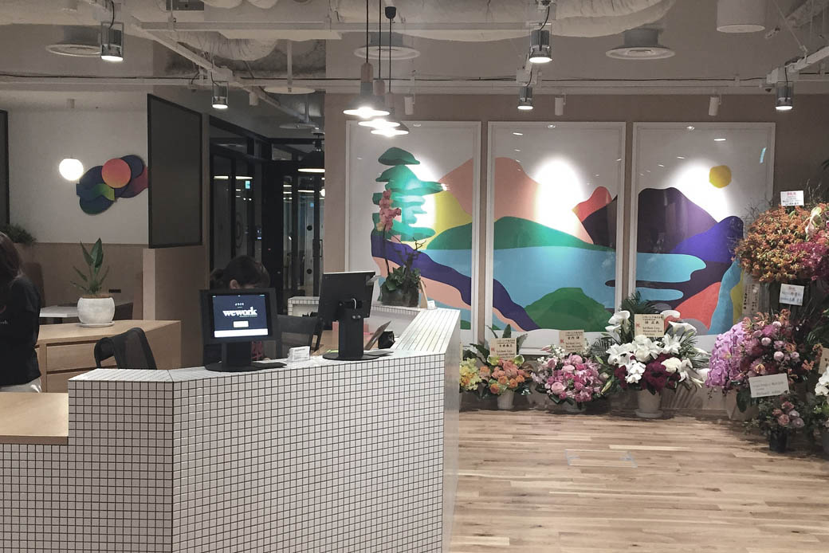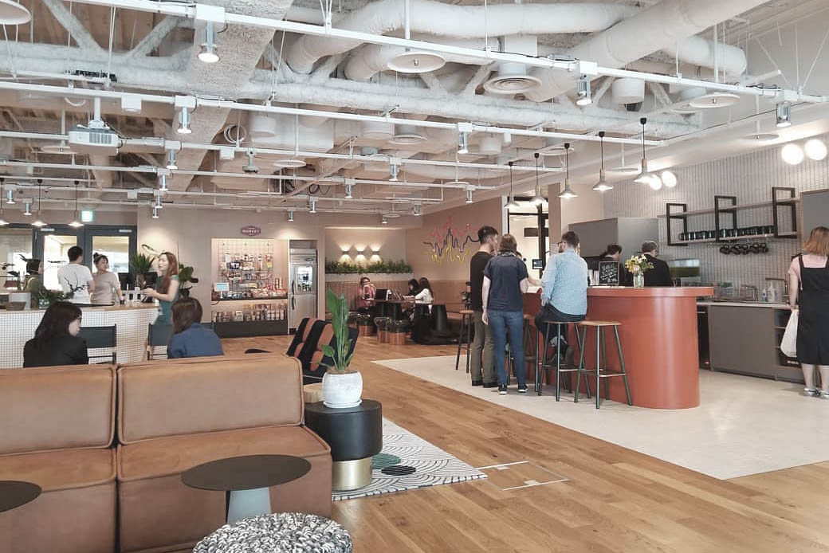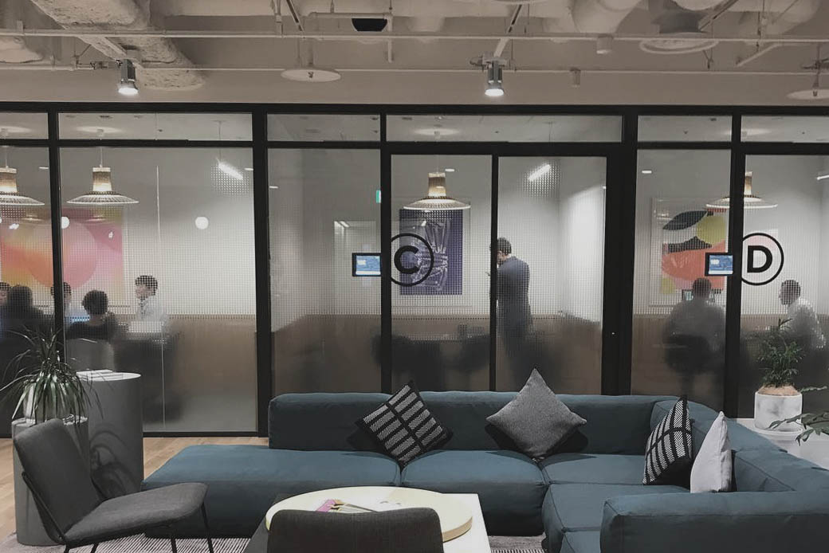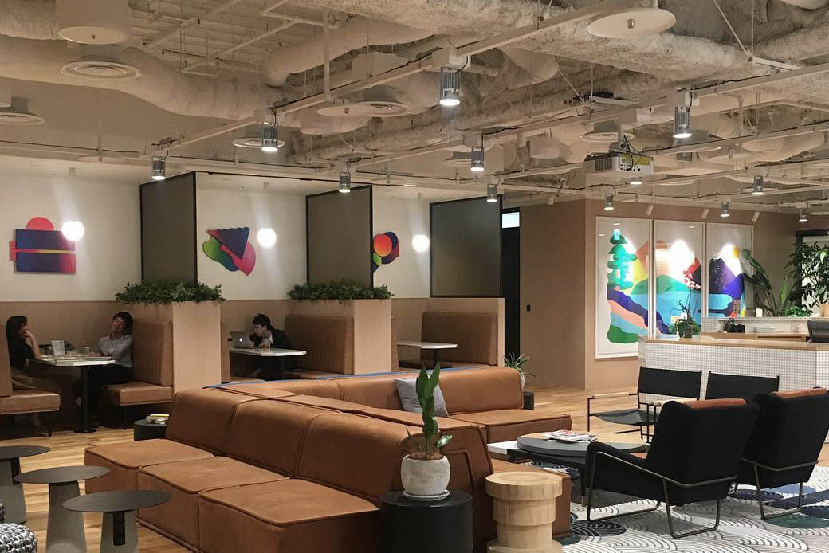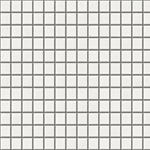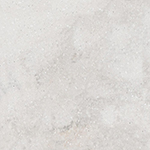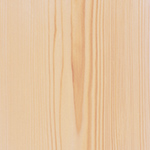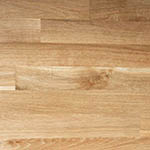WeWork Kitaguchi
This is the first WeWork project we worked on, and the very first WeWork to open in Japan.
IF YOU WANT TO KNOW ALL ABOUT ANDY WARHOL, JUST LOOK AT THE SURFACE OF MY PAINTINGS AND FILMs AND ME, THERE I AM, THERE IS NOTHING BEHIND IT -Andy Warhol
In the 1980’s someone at Ernst & Young, an international accounting firm, made a quick calculation on office usage on the back of a paper napkin. The results were astonishing, occupancy rates of the workspace are very inefficient. Think of it: of the 365 days of the year, at least 100 days a year the office space is not used. To make matters worse, of the 24 hours around 16 hours a day the office remains empty. In addition not all the employees sit the whole day at his or her desk. Some staff are almost never at their desk. Ernst & Young, good accountants as they are, saw an unique business opportunity: instead of giving every employee their own desk they provided spaces for their staff to work when they are in the office, it could be at a desk (that they would share with others), it could be a room that they could reserve in advance. They called it: “hoteling”.
WeWork is taking this thought a step further, companies rent a minimum space from WeWork and instead of building meeting rooms, break-out spaces, these type of auxiliary spaces are used when needed and shared with other companies. WeWork was not to first to call this Workplace Sharing but they are arguably the most successful in setting up this concept. WeWork provides space for any company, from a one man operation to a full-blown organisation and giving them space to work. In addition they will give these companies access to exquisitely designed meeting rooms, cafeteria’s, phone booths, mother rooms, conference rooms and game rooms, not owned but shared with others. It’s Hoteling 2.0.
Material Swatch
PROJECT TYPE: WORKPLACE SHARING
FUNCTION: OFFICE, RECEPTION, MEETING, CAFE
PROJECT SIZE: 5520m2
COMPLETION DATE: 2017
WEWORK TOKYO, OFFICE DESIGN, TOKYO, WEWORK, WORKPLACE SHARING, WORKPLACE DESIGN
