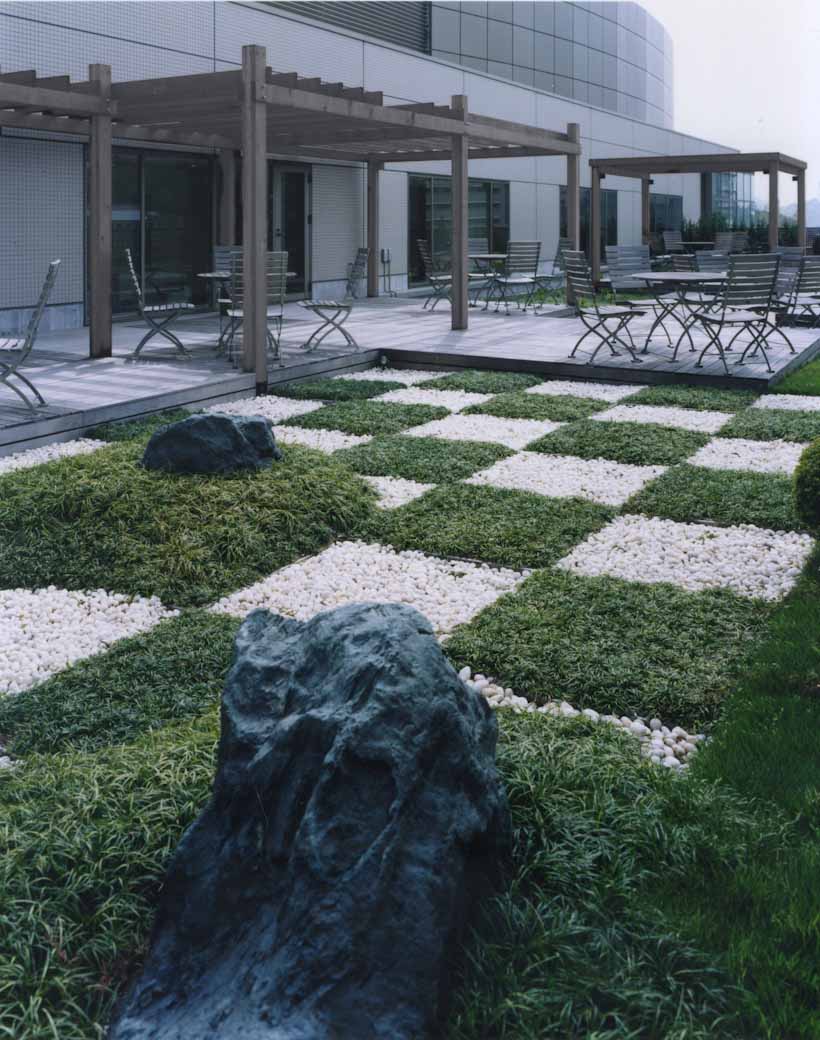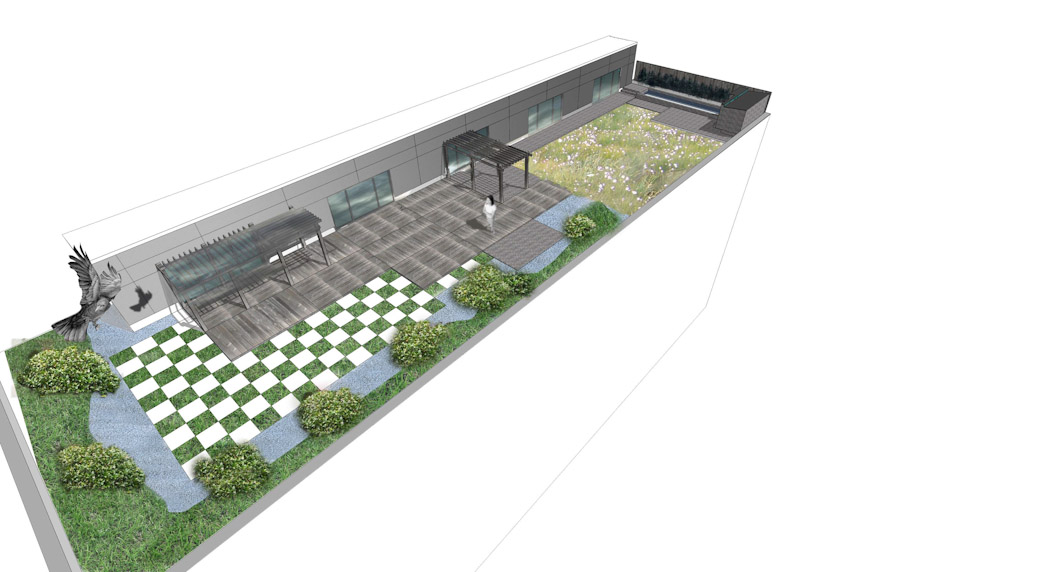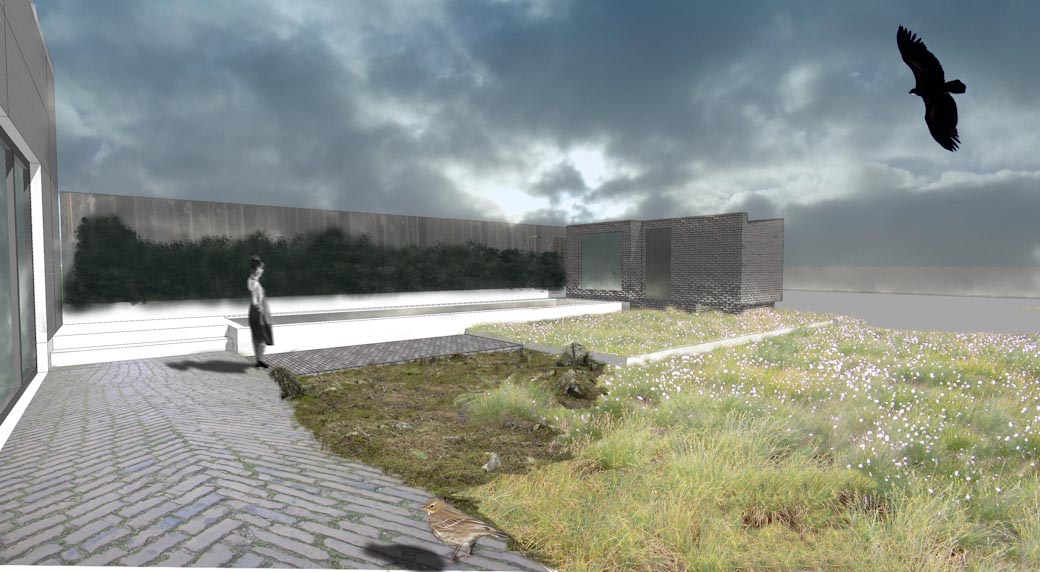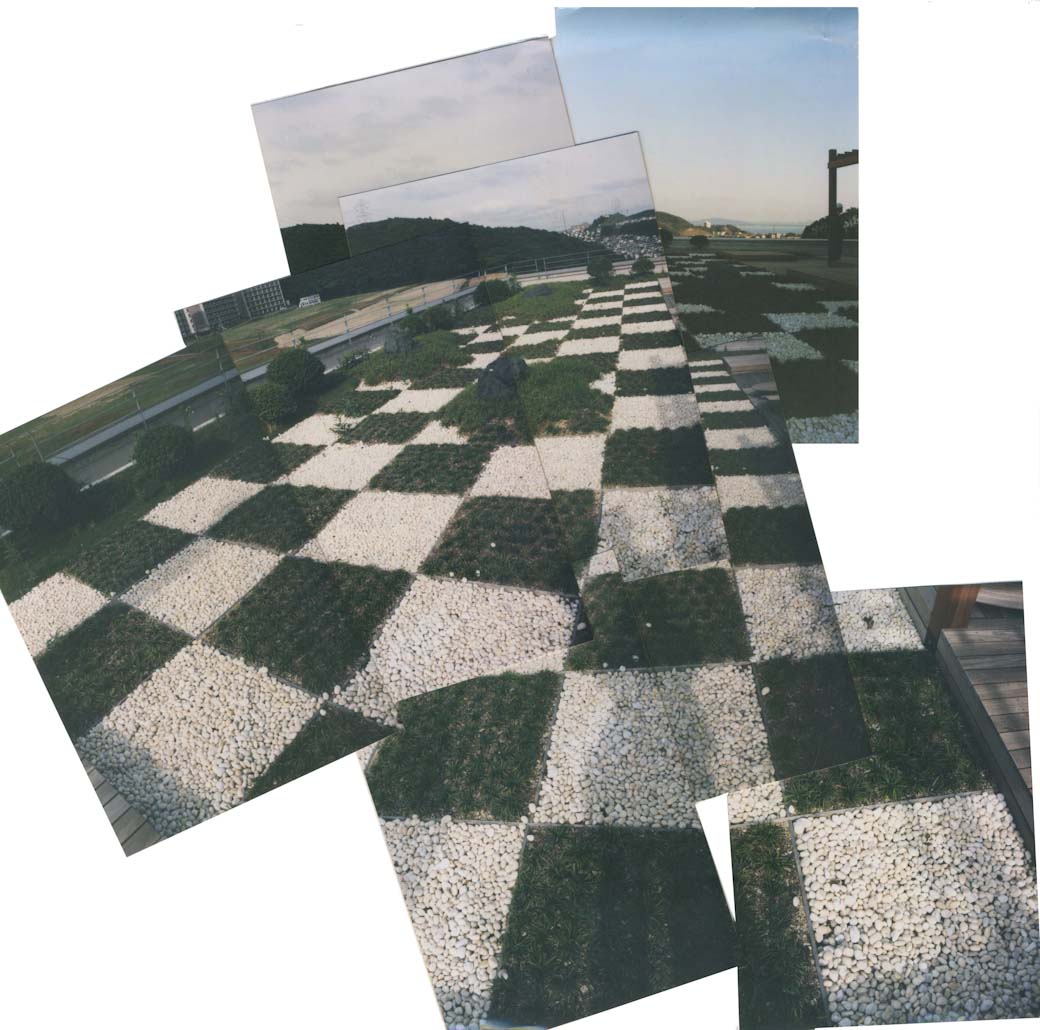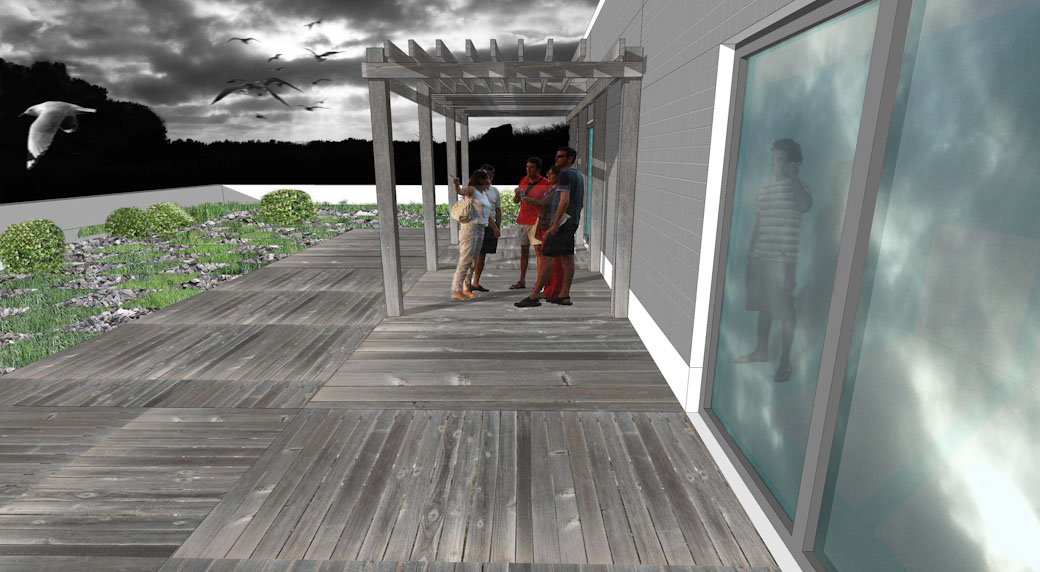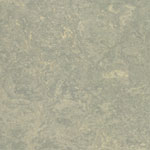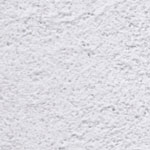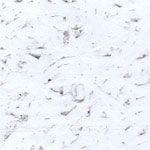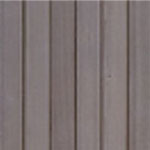R&D Centre 1
We were asked to create a roof terrace for the R&D offices of an IT company. Our design is divided into two distinct zones: a Japanese-inspired garden on one side, and a more Northern European landscape on the other. For the Japanese garden, we used a checkerboard motif loosely based on the Tofukuji Temple in Kyoto. The programme also asked for a sauna. Our initial idea was to place this on the Northern European side of the roof garden, building a brick structure that would house the sauna, showers and changing rooms. Due to building restrictions, however, the sauna was built inside the main building. All the hardwood used was ecologically sourced and left untreated to match the greyish colour scheme of the existing building’s exterior.
LETTING THE BOAT GO WHERE IT PLEASED, WE DRIFTED OVER IMMEASURABLE FIELDS OF WATER. I FELT A BOUNDLESS EXHILARATION, AS THOUGH I WERE SAILING ON THE VOID.
– Sutung P’o
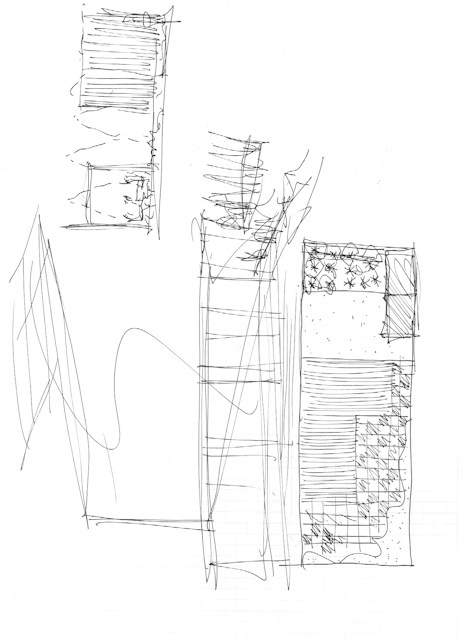
Material Swatch
Project Name: R&D Offices & roof terrace
Function: Offices, Laboratories, sauna
Project Size: 800m2
(Roof terrace 200m2)
Completion date: 1999
Japan, Floating Garden, Japan Sauna, Checkerboard Garden, R&D Office
