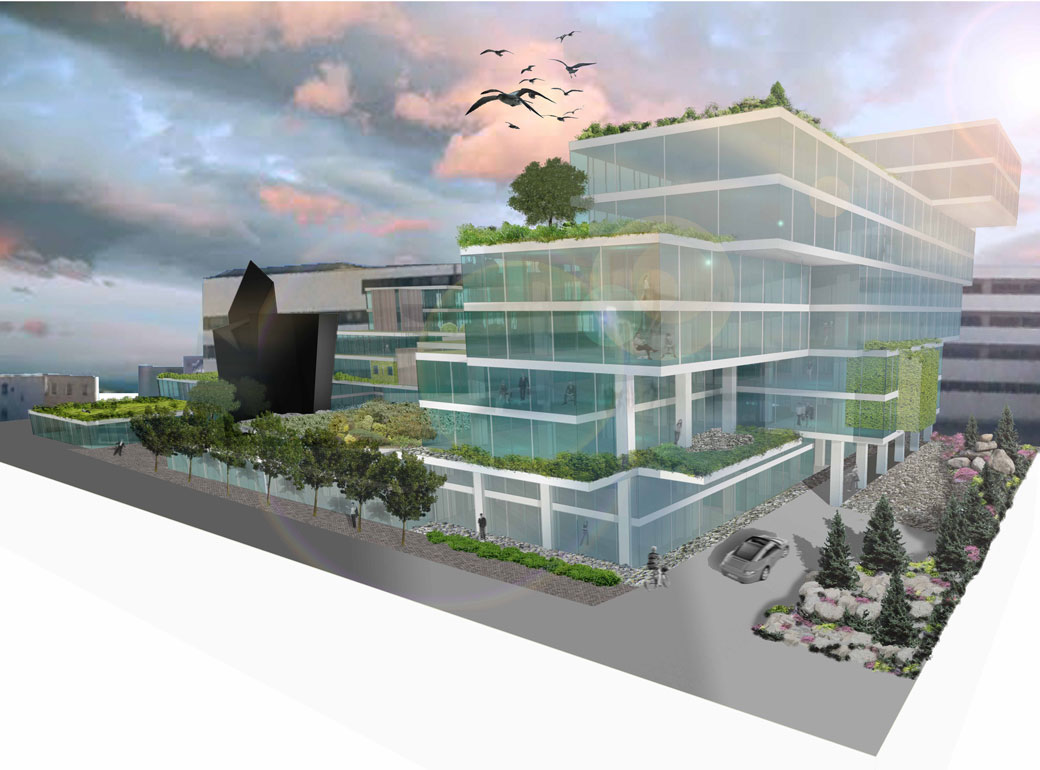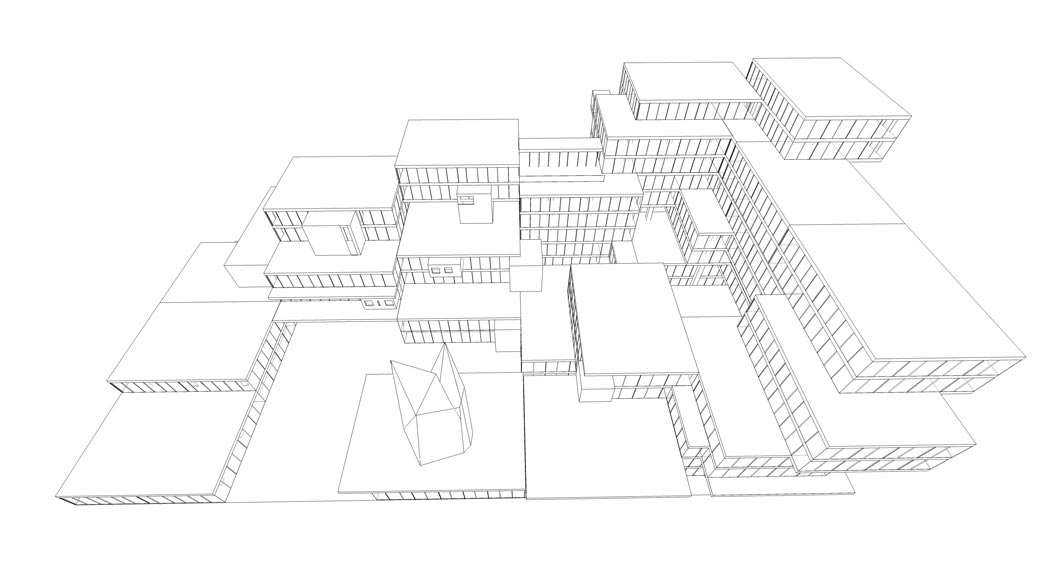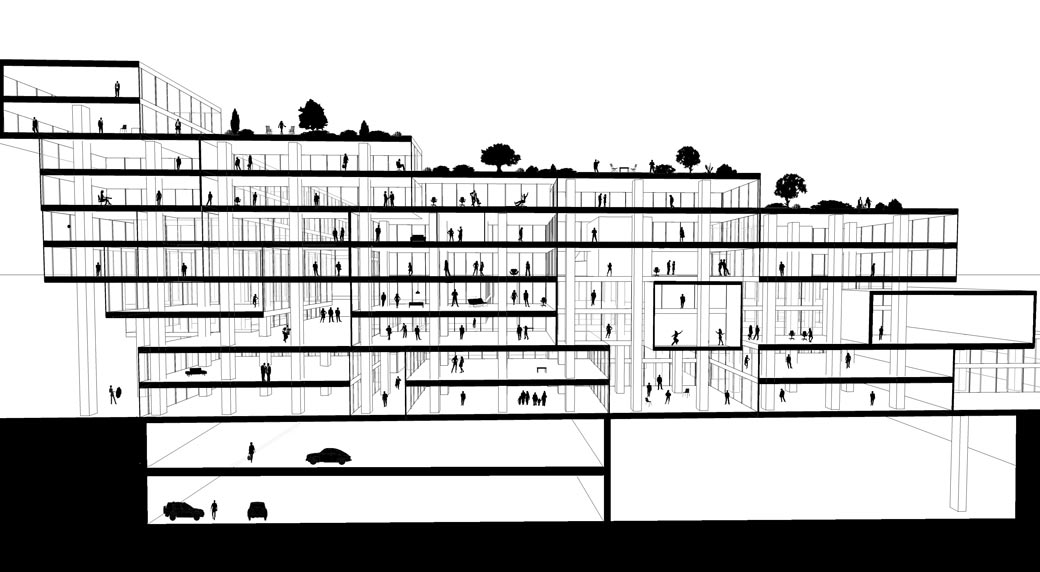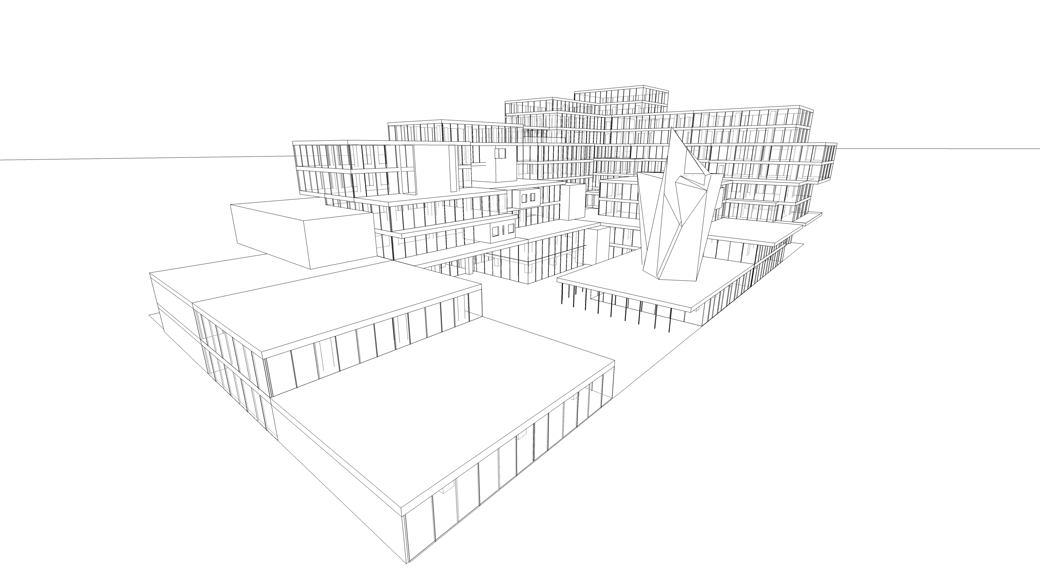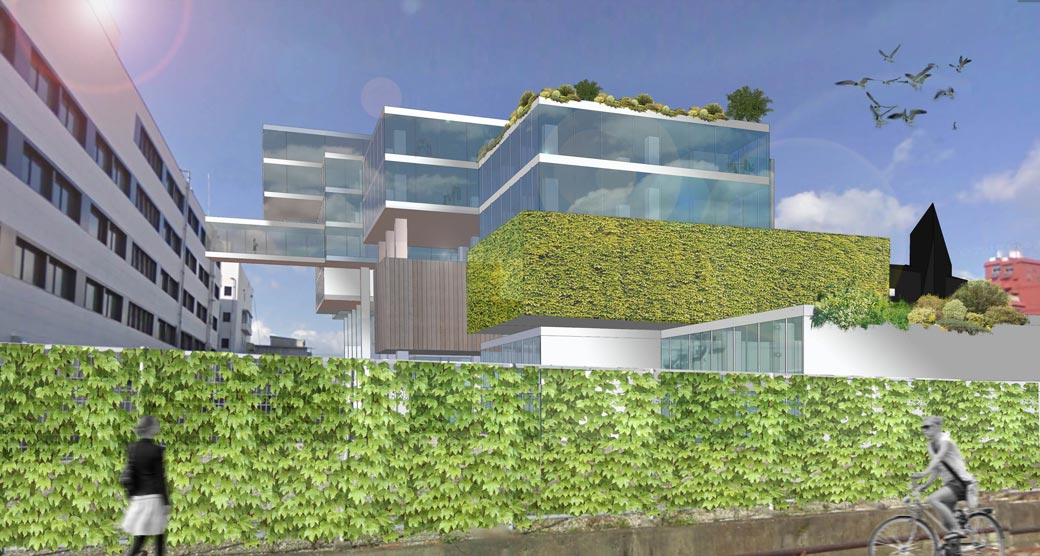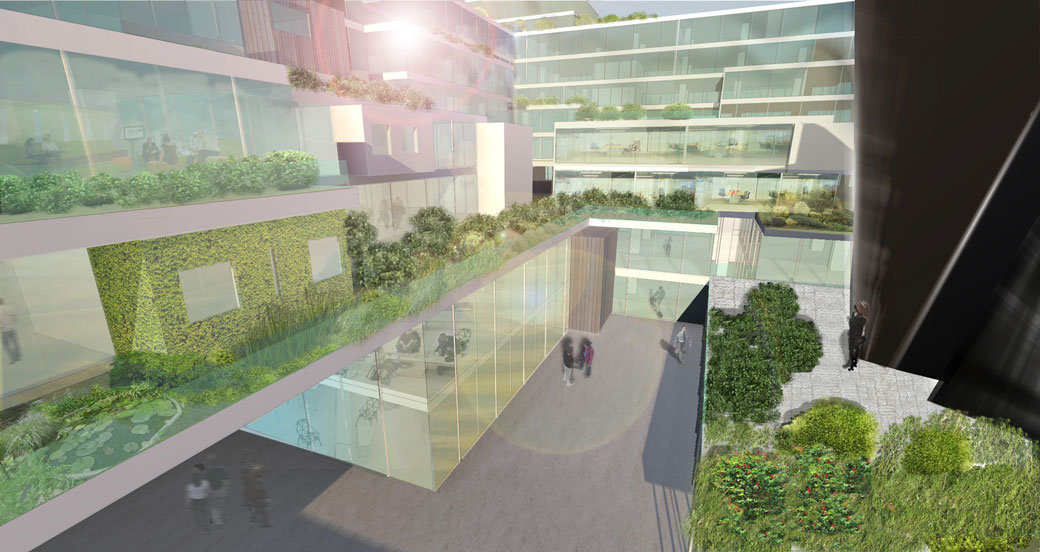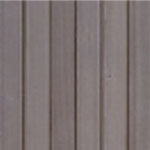R&D Head Office 2
I once thought of designing a building like an imaginary city — a city with an almost haphazard grouping of courtyards, each one different than the others. I wanted to create a cluster of small worlds with constantly changing views, all within in a relatively small space. From wherever you are in the space you would see a garden, and every garden would be different: some could be allotments where staff could plant vegetables, while others could be rose gardens, Japanese gardens or English gardens. Others could be otherworldly gardens as the French artist Jean Giraud might have imagined them. There would be no rules for these gardens, and they would contrast with the very precise work performed inside the research facilities. For me, there is something mythical and magical about these floating gardens. Emile Zola had unkind things to say about parks and gardens, calling them imprisoned pieces of nature, but I believe that in general, the creation of a garden comes from our deep human desire to re-create the beauty of the world in all its possibilities.
PERHAPS THE TERRACES OF THIS GARDEN OVERLOOK ONLY THE LAKE OF OUR MIND
– ITALO CALVINO, INVISIBLE CITIES
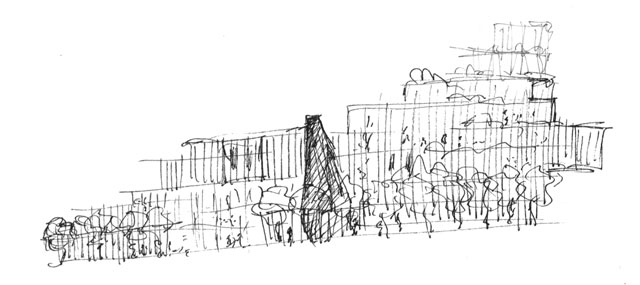
A concrete beam-and-post structure with triple insulated glass forms the basic architectural elements, with cantilevers providing summertime shade for the terraces beneath. Inside the building, natural materials would be used in a minimalist design with very few elements of colour. Large glass windows connect the interior to the gardens, creating a calming, nature-inspired workplace. The blueprint calls for the inclusion of as few lifts as possible, therefore encouraging employees to circulate via staircases, slopes and footbridges, thus increasing chance encounters.
Material Swatch
Project Name: R&D Head Office
Function: Offices, Laboratories,
Project Size: 22,000m2
Completion date: Competition entry
Kyoto, R&D Office, Floating Garden, Courtyards, Chance Encounters, Garden of Eden
