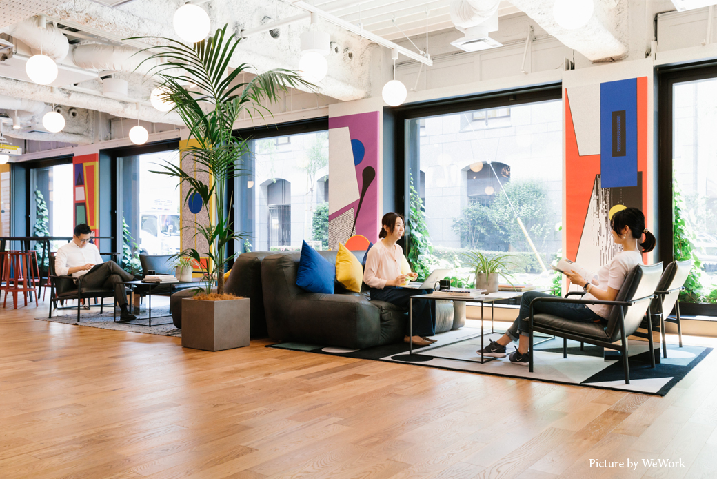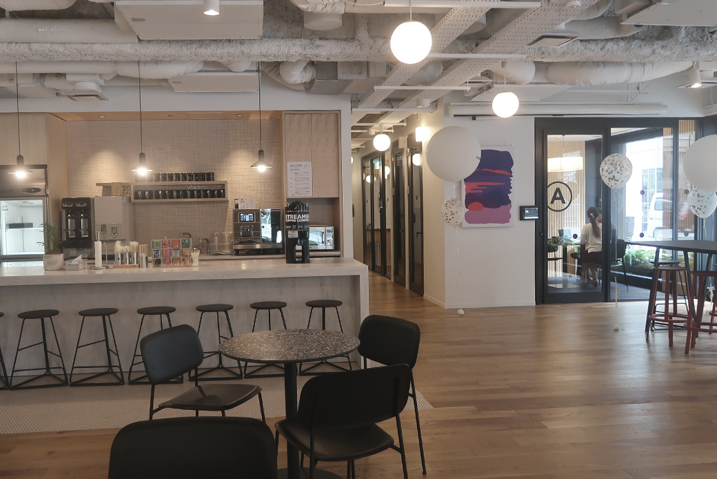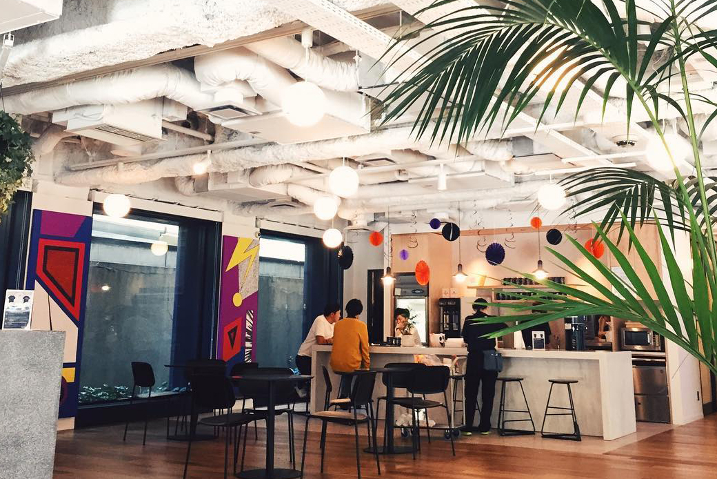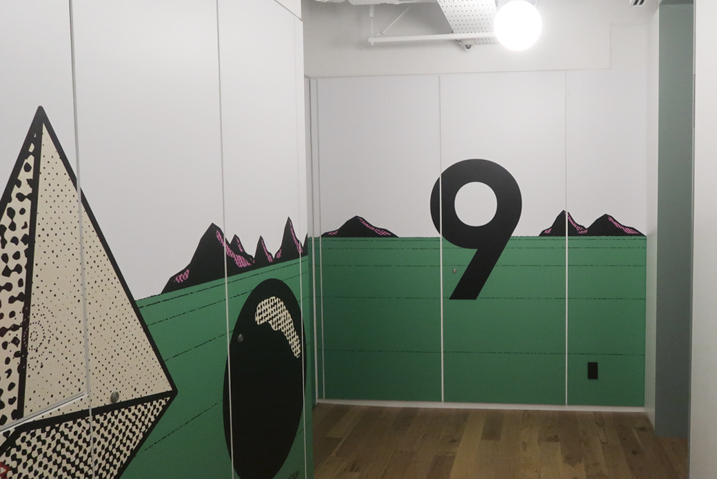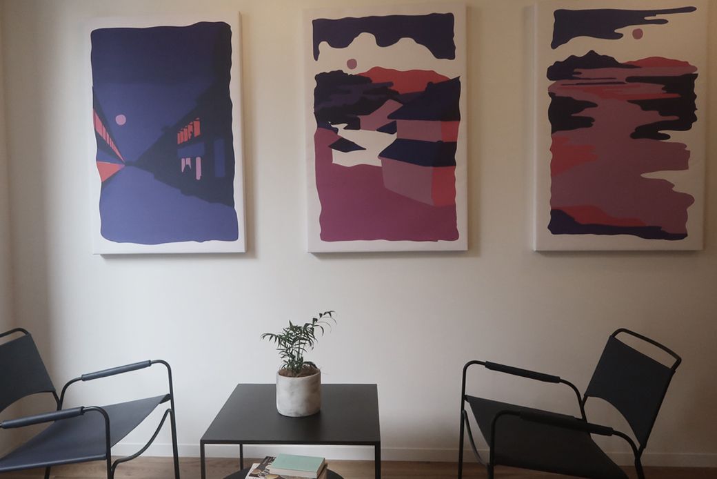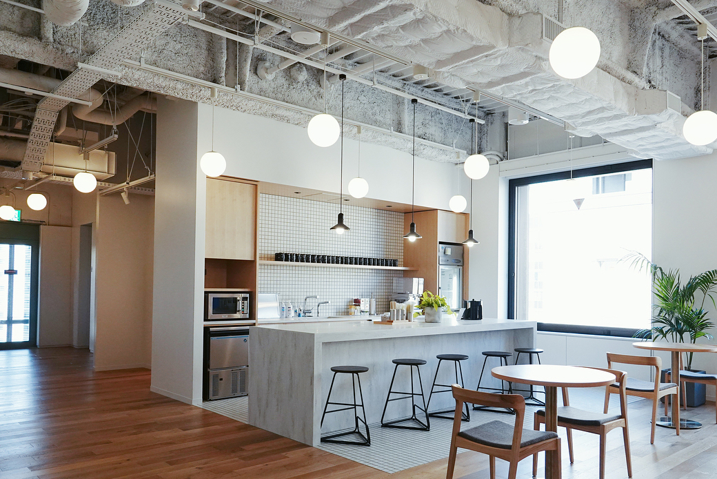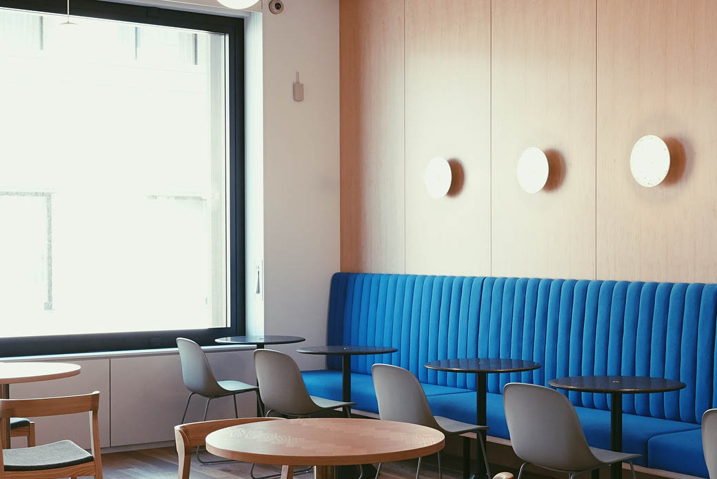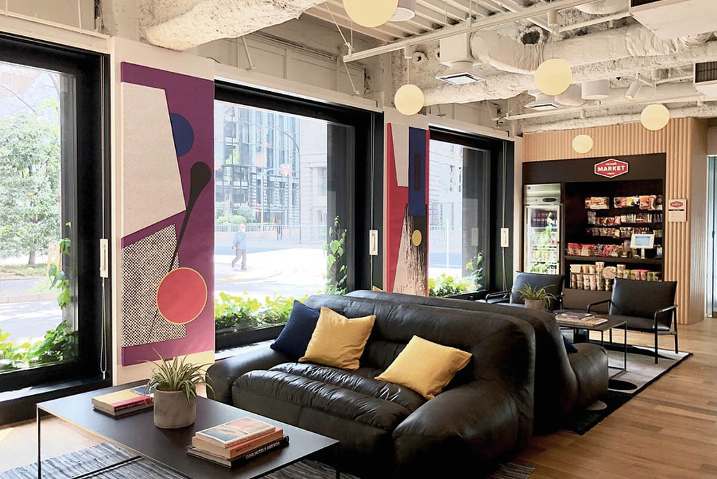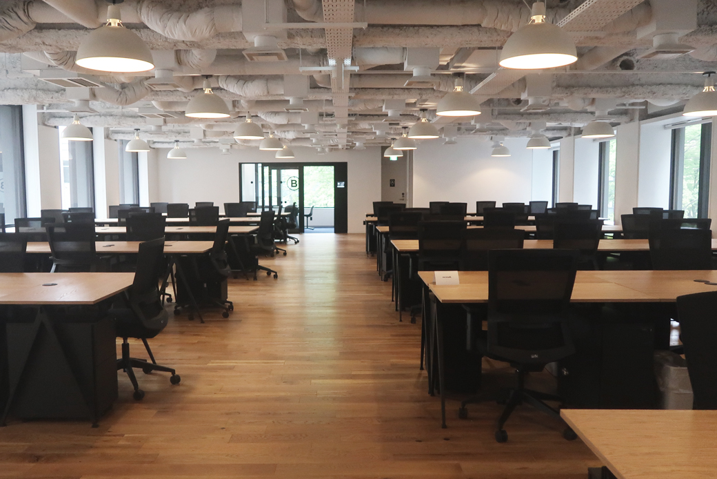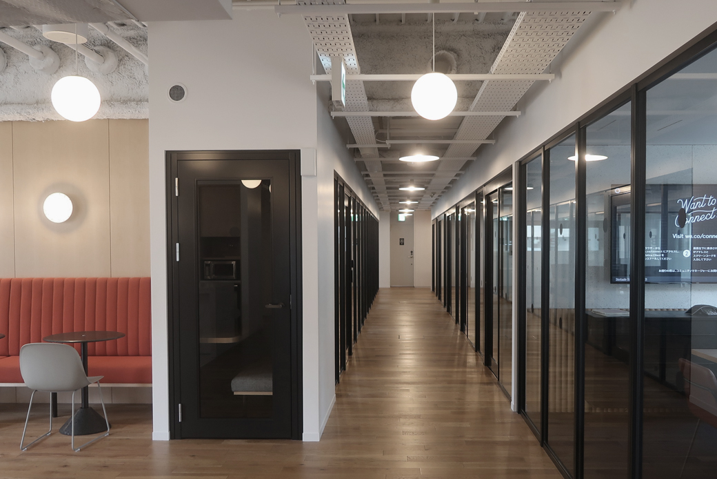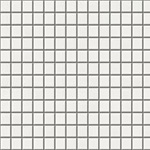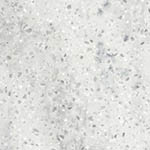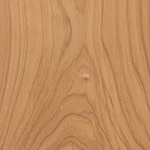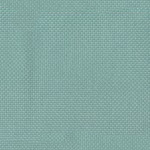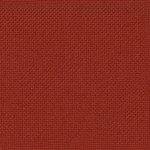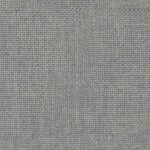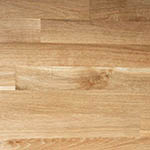WeWork Shinbashi
WeWork Shinbashi
This project is located in Shinbashi, the quintessential salaryman area of Tokyo. WeWork has taken a complete building and we re-designed the nine floors into a variety of spaces with a typical WeWork-vibe. On the ground floor large windows flood the space with light. The ceilings are left open and painted white giving extra height to all the floors. On the ground floor toilets were re-designed and feature a double grid tiling and a painted ceiling. All the other floor toilets were re-designed as well. Stand-alone and wall to wall artwork acting both as a decorative elements as well as marking the various floors. Each floor has a small cafe break-out space emphasising WeWork’s social aspect of space usage.
HISTORY IS ON OUR HEELS … THE PROBLEM IS THE OVERABUNDANCE OF EVENTS [AND] THAT WE FEEL AN EXPLICIT AND INTENSE NEED TO GIVE IT MEANING: TO GIVE MEANING TO THE WORLD. Marc Auge
Material Swatch
Project type: Workplace Sharing
Function: Office, Reception, Meeting, Cafe
Project Size
Shinbashi: 3280m2
Completion date: 2018
WeWork Tokyo, Office Design, Tokyo, WeWork, Workplace Sharing, Workplace Design
