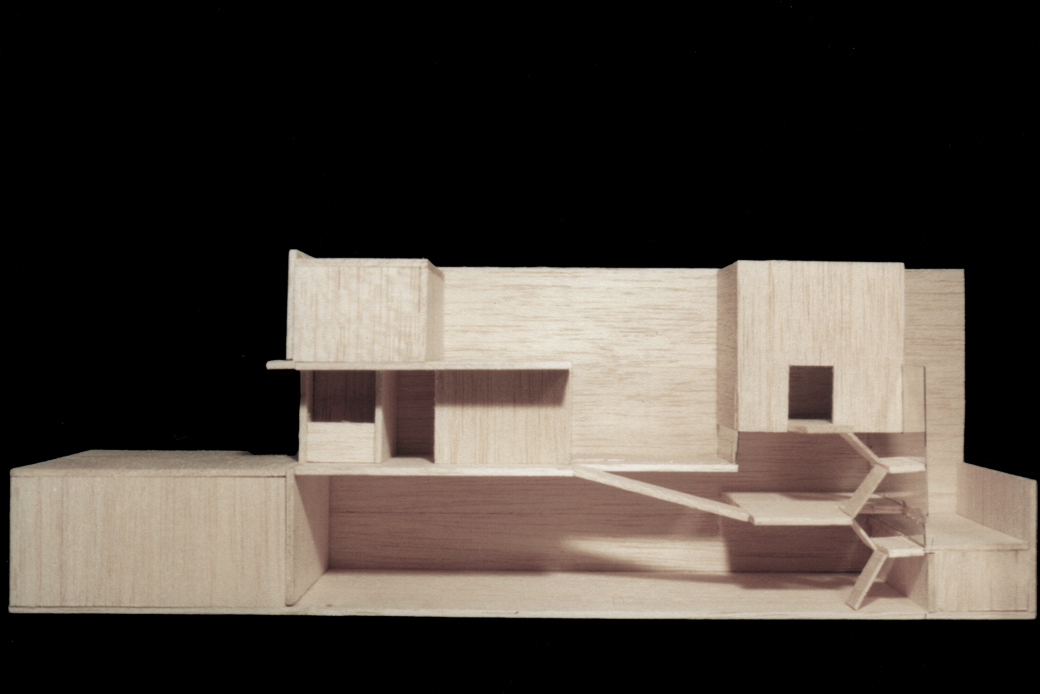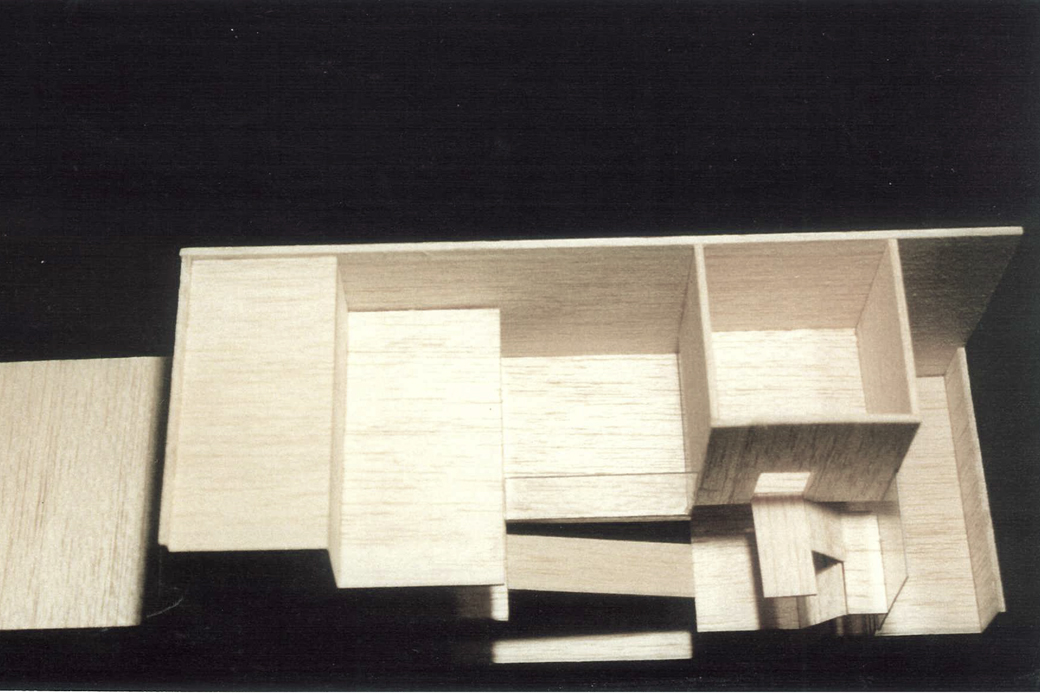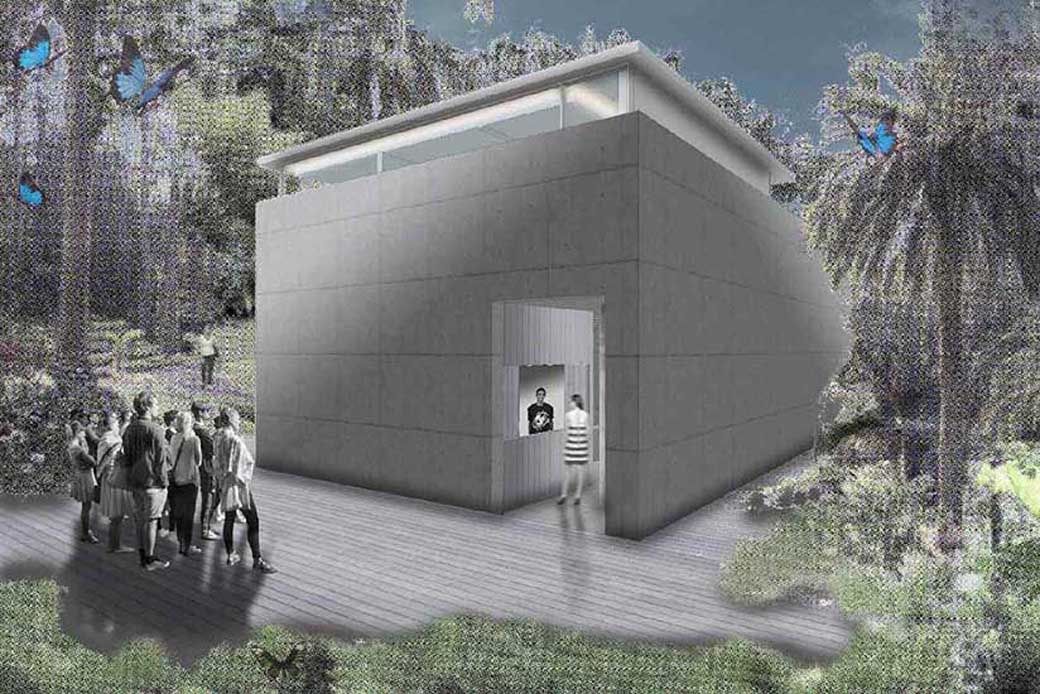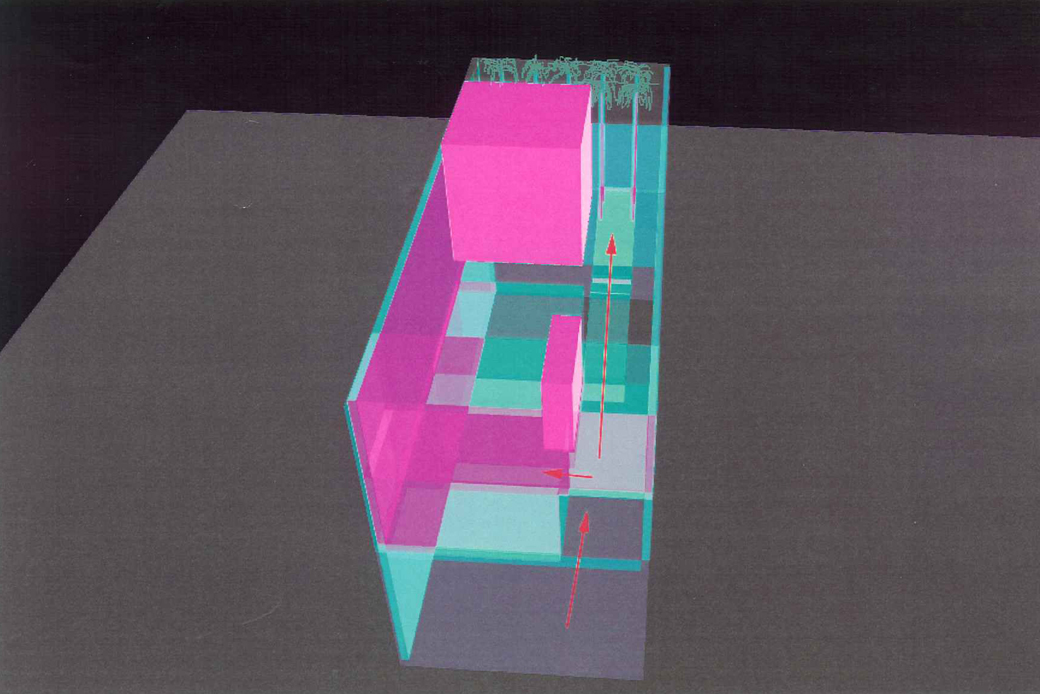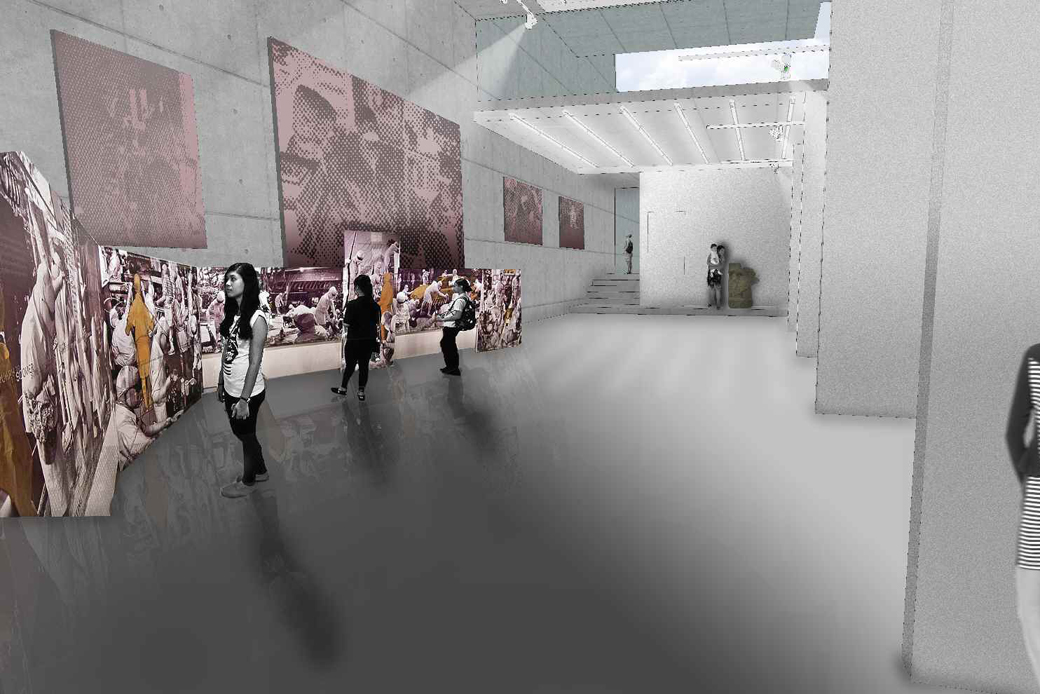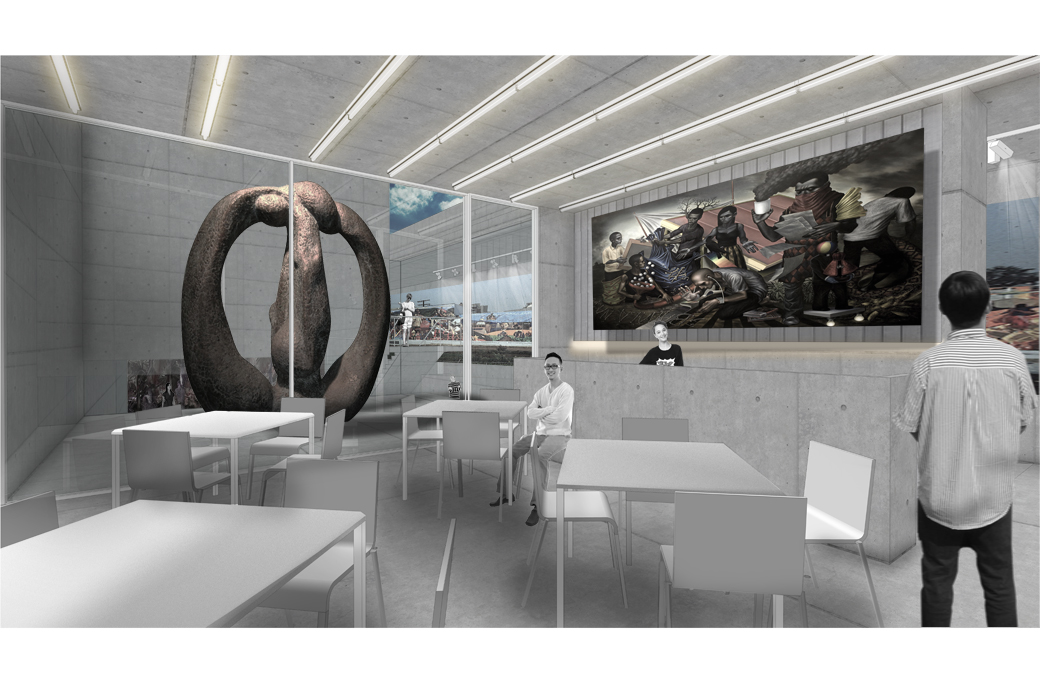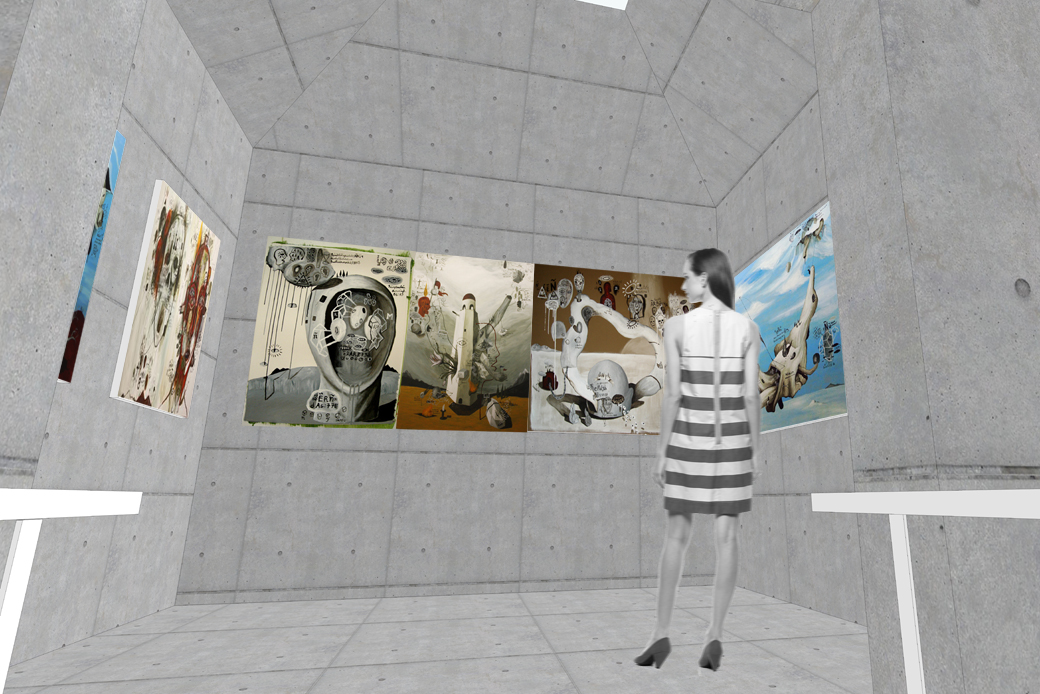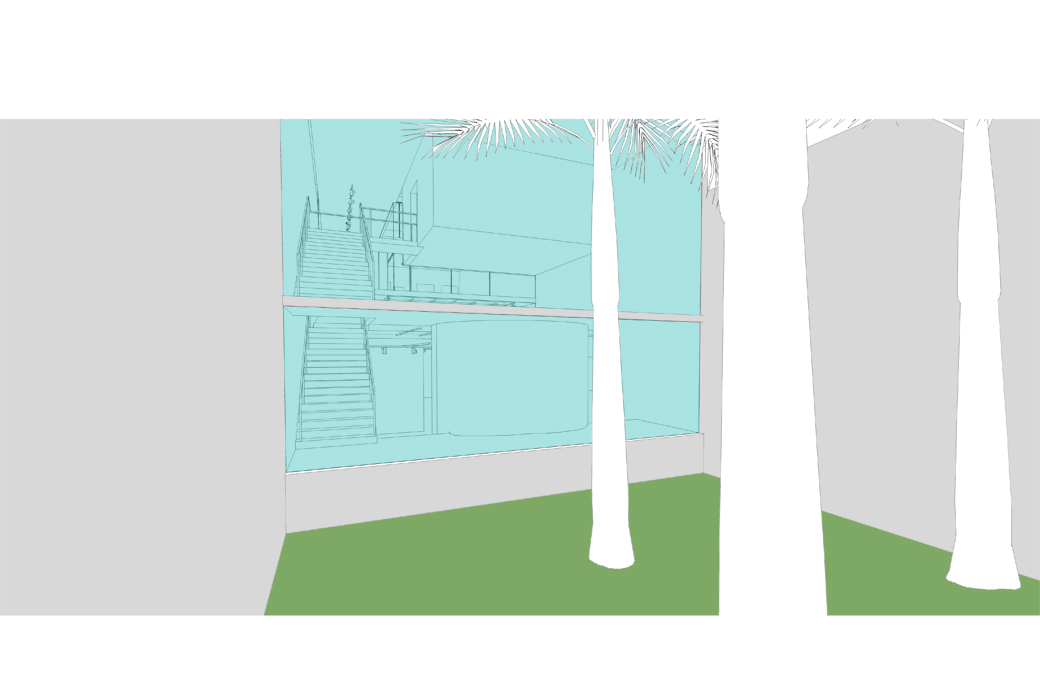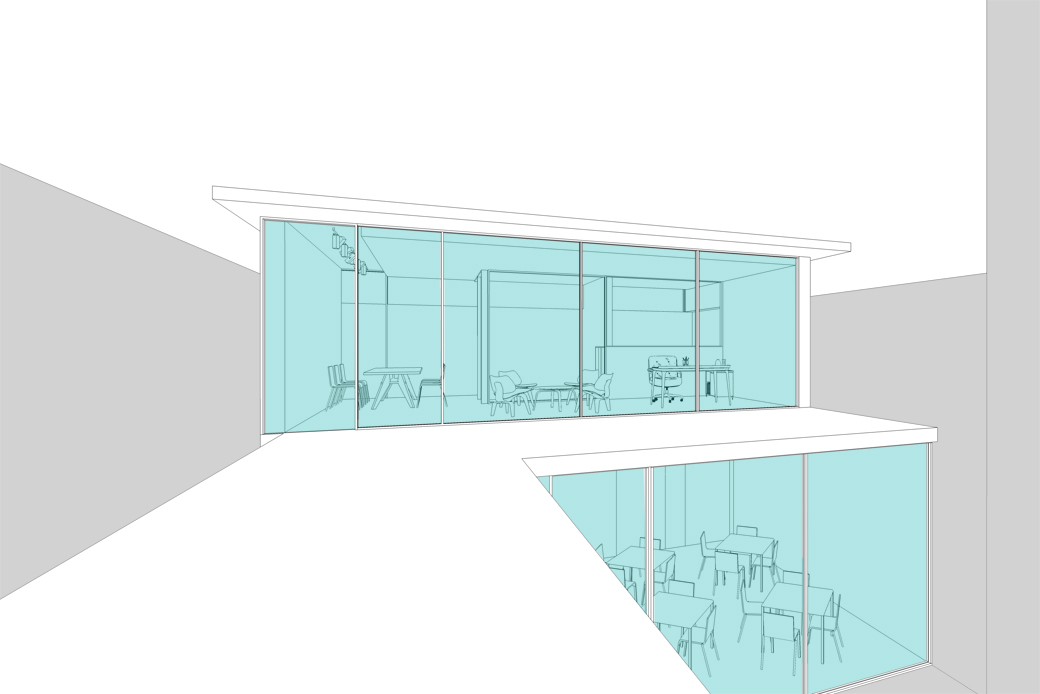Manila Private Art Gallery
The focus of this project was a museum of a private art collection. Our goal was to create an architecture that brought to attention to a contemporary problem: situating architecture within a glocal context. We wanted to accomplish this in a critical way, avoiding all nostalgic and pseudo-contextual language.
ALL FORMS OF MODERNIST ART HAVE A DUALISTIC CHARACTER: THEY ARE AT ONCE EXPRESSIONS OF AND PROTESTS AGAINST THE PROCESS OF MODERNISATION
-Marshall Berman
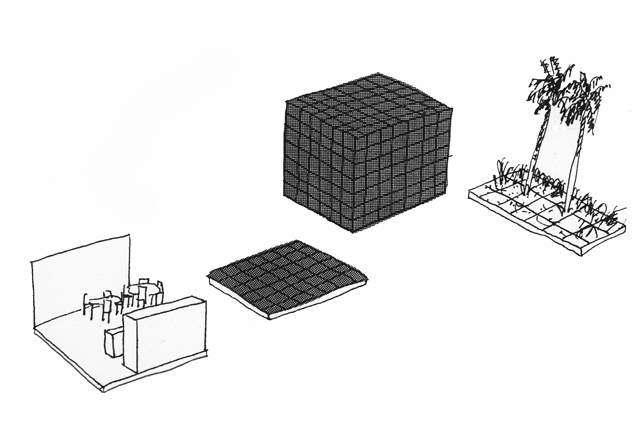
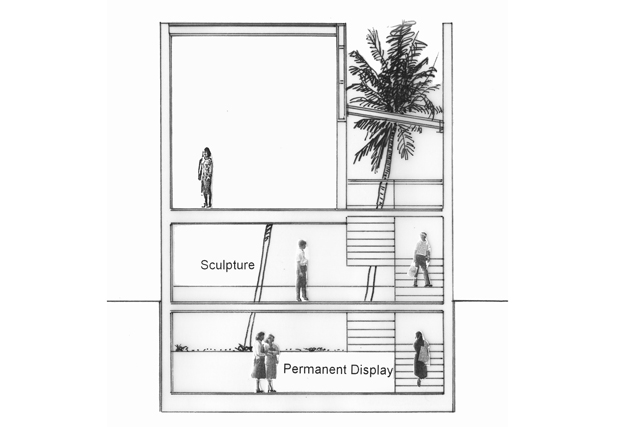
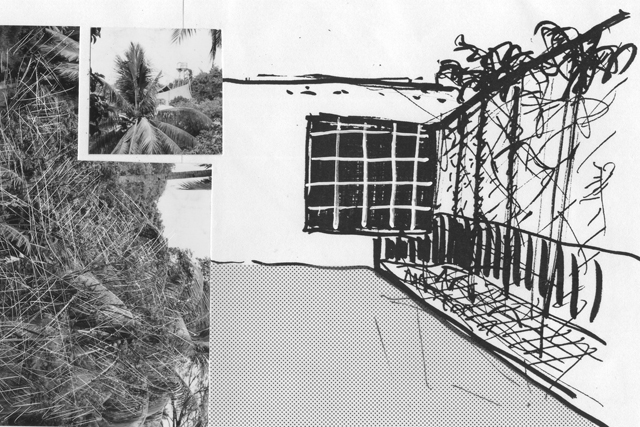
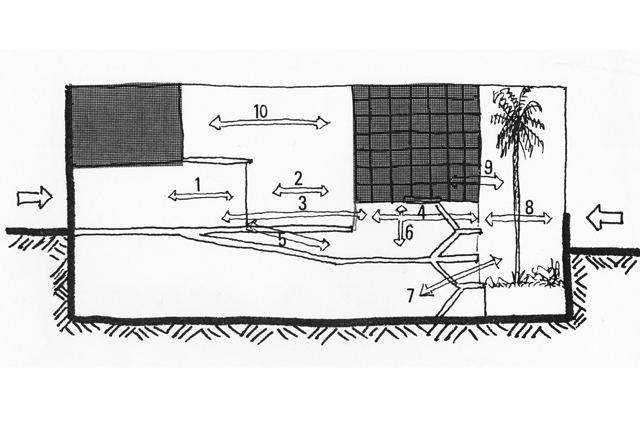
The museum is essentially a 21-meter-long rectangle orientated on its north-south axis. The building has various cubes, each with its own function and stacked within its rectangular boundaries. The entrance, located on the ground floor, stands next to a small cafe. The main exhibition space is below ground, and there are interior and exterior sculpture gardens, a small video art exhibition and a lecture hall.
Project name: Manila Private Art Gallery
Location: The Philippines
Function: Museum, Office, Storage, Cafe, Lecture Hall
Project Size: 360m2
Private Art Gallery, The Philippines, Concrete, Sloped walkway, Hidden Garden
