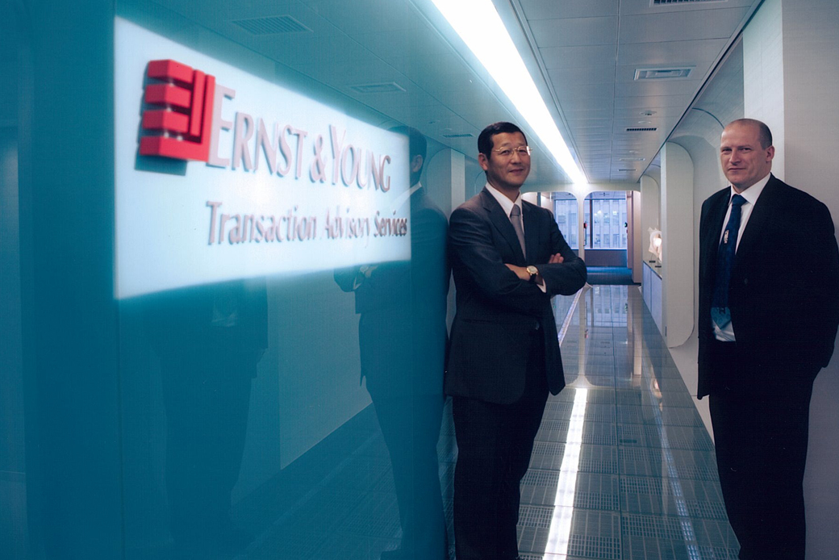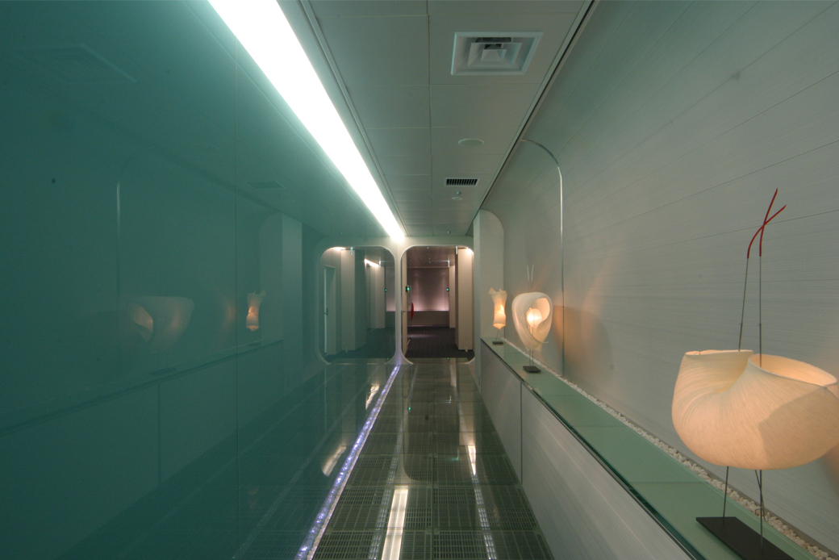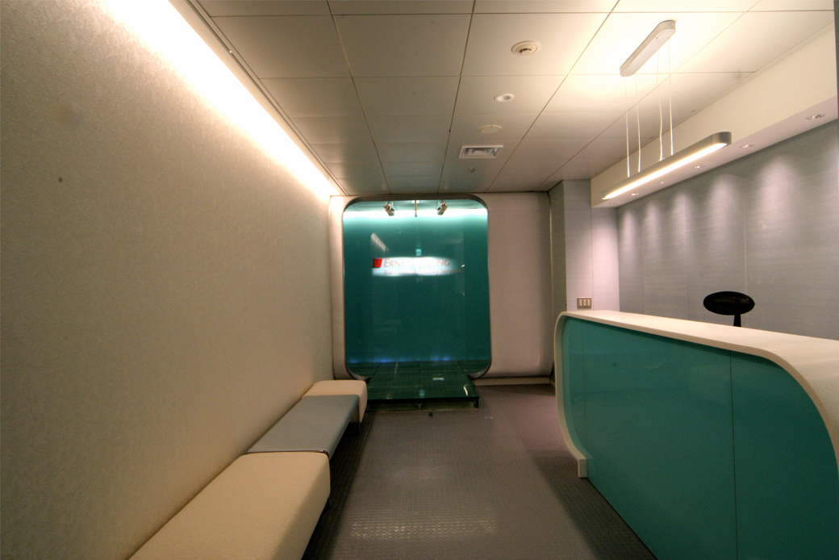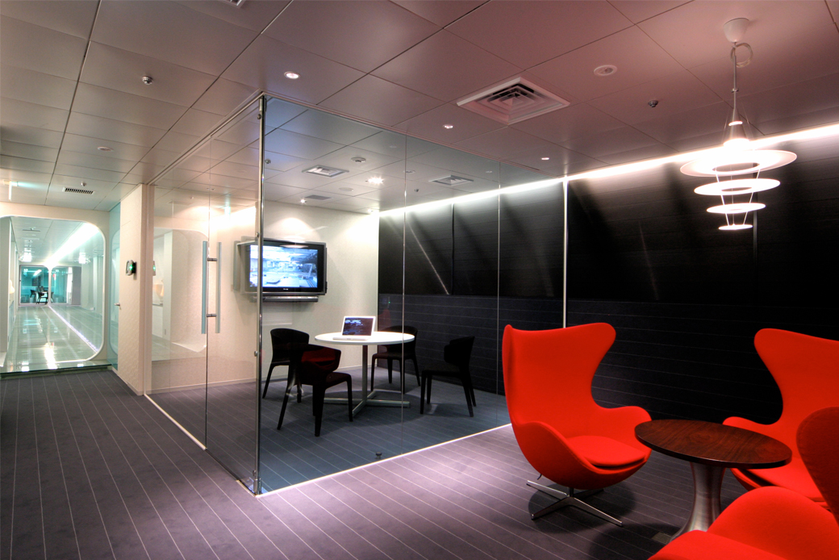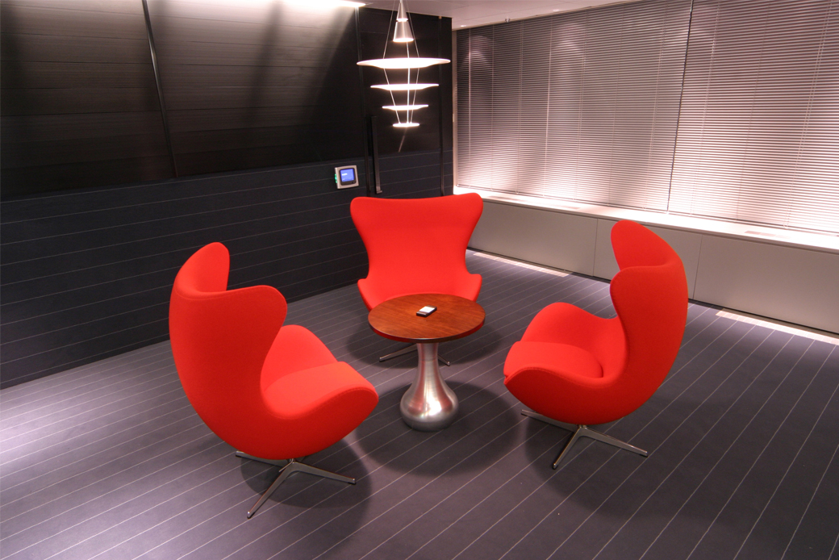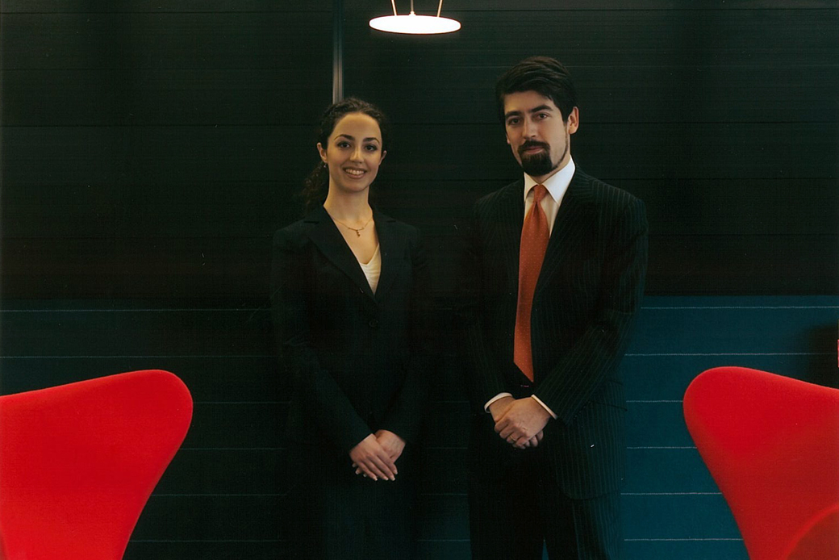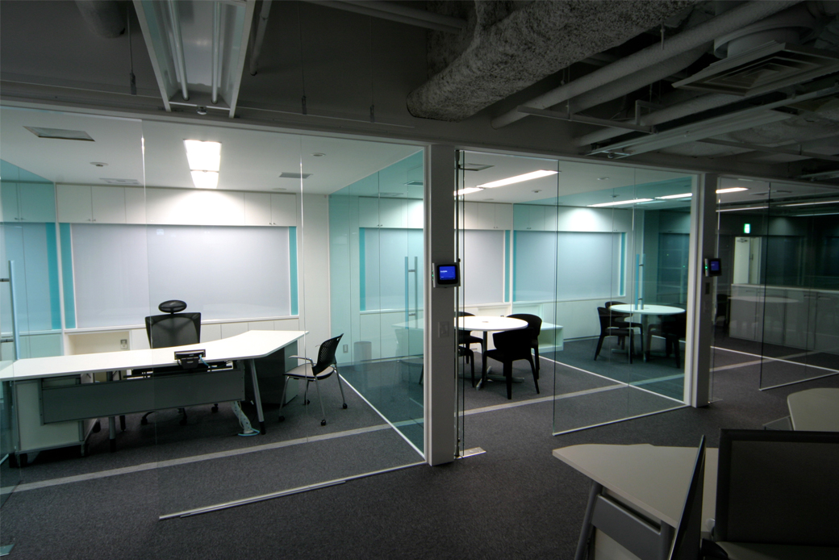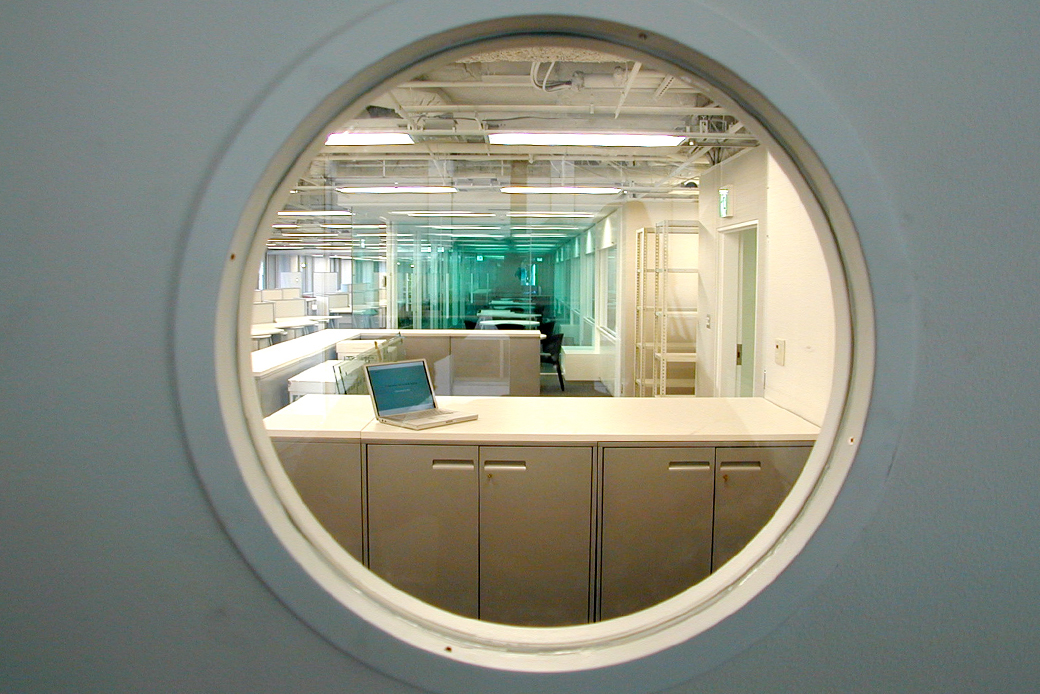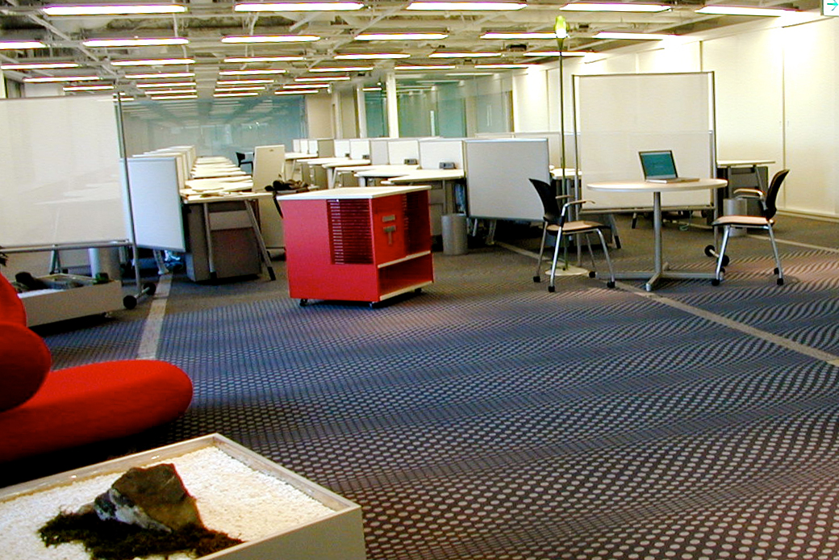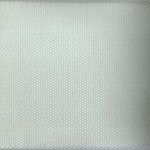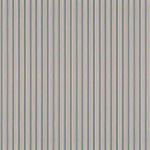Ernst & Young Hibiya Kokusai
We were approached by Ernst & Young in 2004 with the request to redesign their existing office. Originally the project started off as a space for about 1000m2, but extended halfway through to about 1900m2 spread over one an a half floor in Hibiya Kokusai Building.
Revolution is not showing life to people, but making them live -Guy Debord
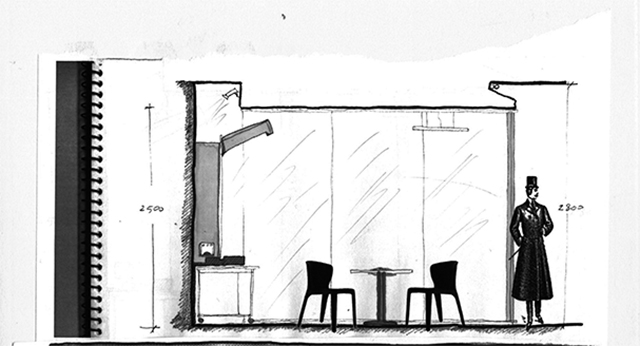
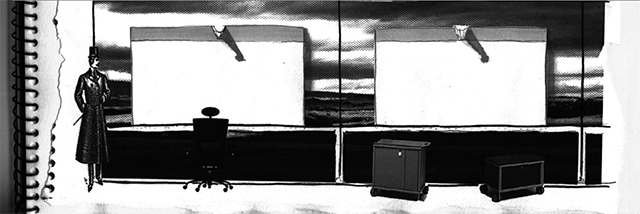
A long corridor, we called The Bridge, is an integral part of the design of the Ernst& Young’s office, Due to the difficult location of the reception in the centre of the space, the bridget is used to place the meeting rooms at one end of the space, allowing for exterior views. At the end of the bridge four client facing meeting rooms have been created. The meeting area in front of the main conference room is constructed out of four Fritz Hansen Egg chairs, grouped around a Noguchi table. The shape of the chairs creates an acoustically defined open space.
The staff’s main complaint was the lack of meeting room spaces in the old office. Thus we created 70% more meeting rooms, all featuring an electronic reservation system.
We removed the ceiling in the open office to give a more spacious feeling to the space. A break-out space in the centre of the main workspace acts as a focal point for the staff, an island defined by a slightly dropped, oval-shaped ceiling. Located at the area in the office that overlooks Hibiya park, screens, lounge chairs, planters and mailboxes are placed almost randomly throughout this area.
Material Swatch
PROJECT TYPE: OFFICE,
FUNCTION: WORKSPACE, PRIVATE OFFICES, MEETING ROOMS, CAFE
PROJECT SIZE: 1900M2
COMPLETION DATE: 2005
JAPAN OFFICE, TOKYO WORKPLACE, OPEN CEILING, GLASS
